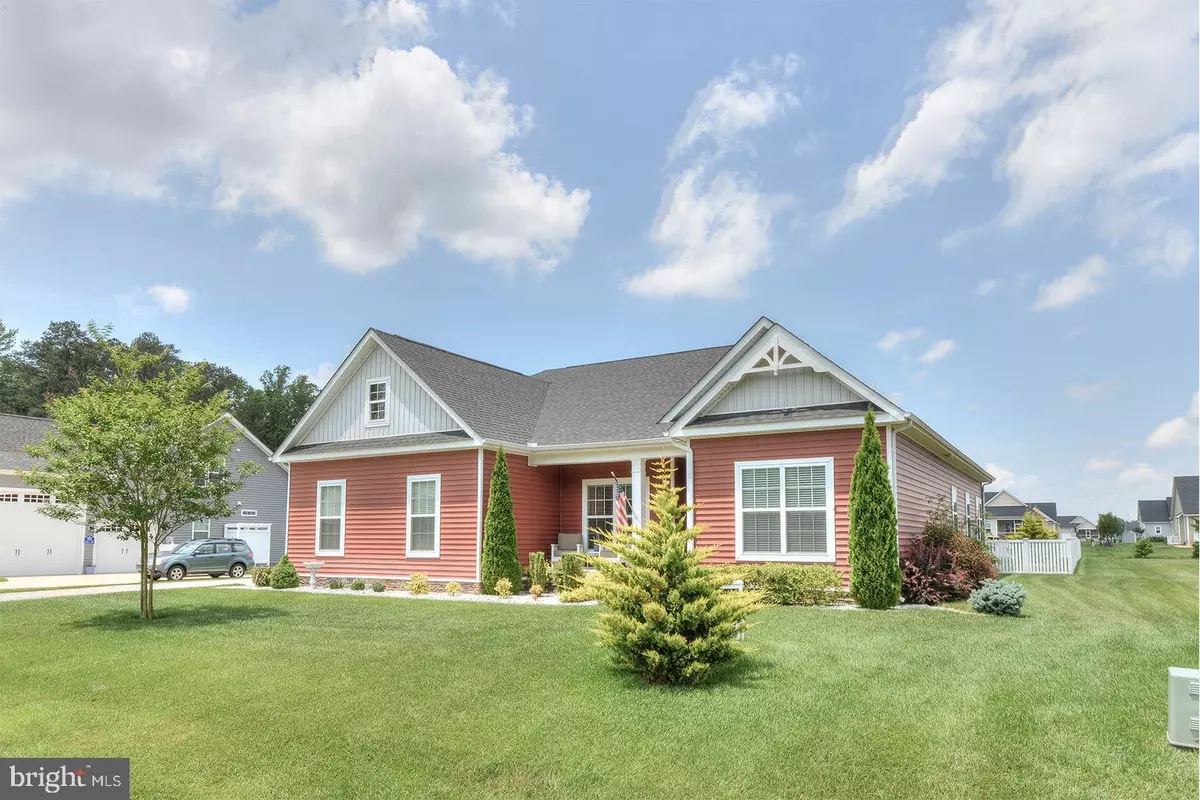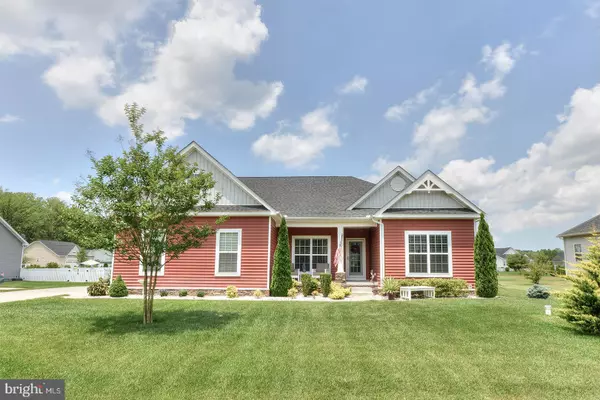$372,000
$384,000
3.1%For more information regarding the value of a property, please contact us for a free consultation.
3 Beds
2 Baths
2,200 SqFt
SOLD DATE : 11/03/2020
Key Details
Sold Price $372,000
Property Type Single Family Home
Sub Type Detached
Listing Status Sold
Purchase Type For Sale
Square Footage 2,200 sqft
Price per Sqft $169
Subdivision Bay Landing
MLS Listing ID DESU162942
Sold Date 11/03/20
Style Ranch/Rambler
Bedrooms 3
Full Baths 2
HOA Fees $50/ann
HOA Y/N Y
Abv Grd Liv Area 2,200
Originating Board BRIGHT
Year Built 2015
Annual Tax Amount $1,235
Tax Year 2020
Lot Size 0.500 Acres
Acres 0.5
Lot Dimensions 100.00 x 218.00
Property Description
Better than new in the quaint community of Bay Landing! Situated on a half-acre lot, this freshly painted, 3 bedroom, 2 bath, 2,200 +/- SF home offers one-level living at its best. Upon entering the home, you are greeted by beautiful dark hardwood floors and a spacious open concept floor plan. The gourmet kitchen features an oversized island with breakfast bar, granite counters, stainless steel farmhouse sink and appliances, tiled backsplash, and pantry. Off the kitchen is a light-filled dining area, living room with vaulted ceiling, sunroom which can also function as a formal dining room and the laundry/mudroom. The master suite boasts a large walk-in closet, tray ceiling, and a master bath with tiled shower and double vanity. Step outside and relax on the composite deck with retractable awning while overlooking the irrigated and fully fenced backyard. There is no lack of storage space in this home! The oversized 2.5-car garage includes a 10-foot "bump-out" giving you additional space, storage shed in the backyard, and ample closet space.
Location
State DE
County Sussex
Area Broadkill Hundred (31003)
Zoning AR-1
Rooms
Main Level Bedrooms 3
Interior
Interior Features Ceiling Fan(s), Entry Level Bedroom, Floor Plan - Open, Kitchen - Gourmet, Kitchen - Island, Primary Bath(s), Recessed Lighting, Upgraded Countertops, Walk-in Closet(s), Wood Floors
Hot Water Electric
Heating Central, Heat Pump(s)
Cooling Central A/C
Flooring Hardwood
Equipment Built-In Microwave, Dishwasher, Disposal, Dryer, Oven - Wall, Stainless Steel Appliances, Washer, Water Heater, Cooktop
Furnishings No
Fireplace N
Appliance Built-In Microwave, Dishwasher, Disposal, Dryer, Oven - Wall, Stainless Steel Appliances, Washer, Water Heater, Cooktop
Heat Source Electric
Laundry Main Floor
Exterior
Exterior Feature Deck(s), Porch(es)
Parking Features Garage - Side Entry, Garage Door Opener, Oversized
Garage Spaces 2.0
Fence Fully
Utilities Available Cable TV
Water Access N
Roof Type Architectural Shingle
Accessibility None
Porch Deck(s), Porch(es)
Attached Garage 2
Total Parking Spaces 2
Garage Y
Building
Story 1
Foundation Crawl Space
Sewer Gravity Sept Fld
Water Well
Architectural Style Ranch/Rambler
Level or Stories 1
Additional Building Above Grade, Below Grade
Structure Type Vaulted Ceilings
New Construction N
Schools
Middle Schools Mariner
High Schools Cape Henlopen
School District Cape Henlopen
Others
Senior Community No
Tax ID 235-07.00-362.00
Ownership Fee Simple
SqFt Source Assessor
Acceptable Financing Cash, Conventional
Horse Property N
Listing Terms Cash, Conventional
Financing Cash,Conventional
Special Listing Condition Standard
Read Less Info
Want to know what your home might be worth? Contact us for a FREE valuation!

Our team is ready to help you sell your home for the highest possible price ASAP

Bought with BRADLEY ABSHER • Keller Williams Realty
“Molly's job is to find and attract mastery-based agents to the office, protect the culture, and make sure everyone is happy! ”






