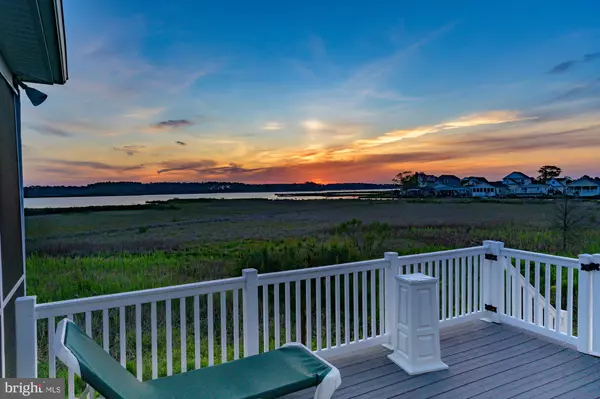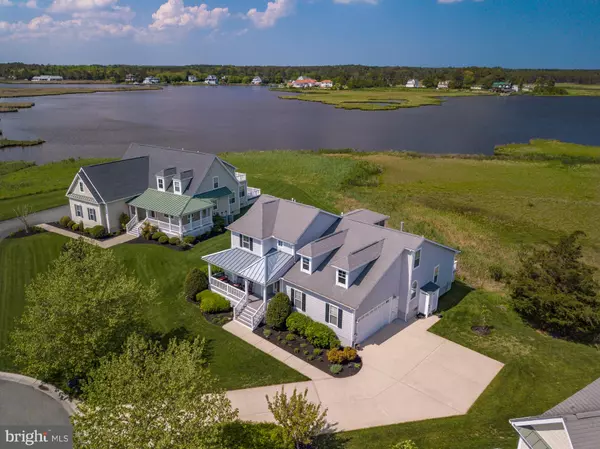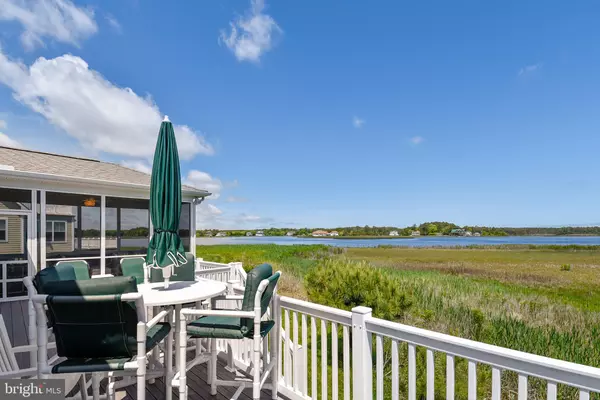$735,000
$755,000
2.6%For more information regarding the value of a property, please contact us for a free consultation.
4 Beds
5 Baths
2,742 SqFt
SOLD DATE : 08/20/2020
Key Details
Sold Price $735,000
Property Type Single Family Home
Sub Type Detached
Listing Status Sold
Purchase Type For Sale
Square Footage 2,742 sqft
Price per Sqft $268
Subdivision Refuge At Dirickson Creek
MLS Listing ID DESU139726
Sold Date 08/20/20
Style Coastal,Contemporary
Bedrooms 4
Full Baths 5
HOA Fees $83/qua
HOA Y/N Y
Abv Grd Liv Area 2,742
Originating Board BRIGHT
Year Built 2004
Annual Tax Amount $1,813
Tax Year 2020
Lot Size 8,769 Sqft
Acres 0.2
Lot Dimensions 49.00 x 179.00 x 198.00 x 198.00
Property Description
REDUCED! This beautiful well-maintained home is located in the Refuge at Dirickson Creek which is one of the premier communities in South Eastern Sussex County. This home is in one of the finest locations in the community with expansive wetland and water views. The Owners paid $150,000 lot premium to have this sought-after location within the community on a quiet cul-de-sac on the water. The Refuge is just 3 miles from the Fenwick Island beach and just minutes from the Freeman Stage, which hosts summer performances of headlining attractions. It is also minutes from some of the finest restaurants in the beach area and from tax-free outlet shopping. The area abounds with wildlife and is a water lover s playground. The current owners have commented on how beautiful the sunrises are over the creek and Little Assawoman Bay and how much they enjoy the peace and solitude of the location. The incredible views are available comfortably from the back screened porch and spacious deck, with additional views from the Master Bedroom and Great Room. The sellers are the original owners and selected almost all of the builder upgrade options available totaling over $100,000. The home is being offered turn key furnished with few exceptions. The community amenities include a boat ramp, Kayak storage area, clubhouse with exercise room and meeting room, tennis courts, pickle ball courts, tot lot playground, large outdoor pool, kiddie pool, basketball court, bocce ball court, horseshoe pit, beach volley ball court, picnic area, and shuffle board court. What more could you ask for? Don't hesitate, this one won't last long.
Location
State DE
County Sussex
Area Baltimore Hundred (31001)
Zoning L
Direction Southwest
Rooms
Other Rooms Dining Room, Kitchen, Great Room, Laundry, Office, Screened Porch
Main Level Bedrooms 1
Interior
Interior Features Breakfast Area, Built-Ins, Carpet, Ceiling Fan(s), Combination Kitchen/Living, Dining Area, Entry Level Bedroom, Floor Plan - Open, Formal/Separate Dining Room, Kitchen - Eat-In, Kitchen - Island, Kitchen - Table Space, Primary Bath(s), Primary Bedroom - Bay Front, Pantry, Recessed Lighting, Skylight(s), Stall Shower, Upgraded Countertops, Walk-in Closet(s), WhirlPool/HotTub, Window Treatments, Wood Floors
Hot Water Propane
Heating Zoned, Forced Air, Central
Cooling Central A/C, Ceiling Fan(s), Zoned
Flooring Hardwood, Ceramic Tile, Carpet
Fireplaces Number 1
Fireplaces Type Gas/Propane, Fireplace - Glass Doors
Equipment Built-In Range, Dishwasher, Disposal, Dryer, Extra Refrigerator/Freezer, Microwave, Refrigerator, Stainless Steel Appliances, Washer, Water Heater
Furnishings Yes
Fireplace Y
Window Features Double Pane,Screens,Skylights
Appliance Built-In Range, Dishwasher, Disposal, Dryer, Extra Refrigerator/Freezer, Microwave, Refrigerator, Stainless Steel Appliances, Washer, Water Heater
Heat Source Propane - Owned
Laundry Main Floor, Dryer In Unit, Washer In Unit
Exterior
Exterior Feature Porch(es), Deck(s), Screened, Wrap Around
Parking Features Garage - Side Entry, Garage Door Opener, Inside Access, Oversized
Garage Spaces 2.0
Utilities Available Cable TV Available, DSL Available, Electric Available, Phone Available, Propane, Sewer Available
Amenities Available Basketball Courts, Boat Ramp, Common Grounds, Community Center, Exercise Room, Fitness Center, Meeting Room, Pool - Outdoor, Tennis Courts, Tot Lots/Playground, Volleyball Courts, Water/Lake Privileges, Swimming Pool
Waterfront Description Boat/Launch Ramp,Shared
Water Access Y
Water Access Desc Canoe/Kayak,Boat - Powered,Personal Watercraft (PWC),Private Access
View Panoramic, Scenic Vista, Water, Creek/Stream, River
Roof Type Architectural Shingle
Street Surface Black Top
Accessibility Doors - Lever Handle(s), 2+ Access Exits
Porch Porch(es), Deck(s), Screened, Wrap Around
Road Frontage Private
Attached Garage 2
Total Parking Spaces 2
Garage Y
Building
Lot Description Cleared, Cul-de-sac, Front Yard, Flood Plain, Landscaping, Premium, Private, Ski in/Ski out, Stream/Creek, Tidal Wetland
Story 2
Foundation Block, Other, Crawl Space
Sewer Public Sewer
Water Public
Architectural Style Coastal, Contemporary
Level or Stories 2
Additional Building Above Grade, Below Grade
Structure Type 9'+ Ceilings,Cathedral Ceilings,Dry Wall,Vaulted Ceilings
New Construction N
Schools
School District Indian River
Others
Pets Allowed Y
HOA Fee Include Common Area Maintenance,Management,Pier/Dock Maintenance,Pool(s),Road Maintenance,Reserve Funds,Snow Removal,Recreation Facility,Health Club
Senior Community No
Tax ID 533-12.00-589.00
Ownership Fee Simple
SqFt Source Estimated
Security Features Smoke Detector
Acceptable Financing Cash, Conventional
Listing Terms Cash, Conventional
Financing Cash,Conventional
Special Listing Condition Standard
Pets Allowed Dogs OK, Cats OK
Read Less Info
Want to know what your home might be worth? Contact us for a FREE valuation!

Our team is ready to help you sell your home for the highest possible price ASAP

Bought with DAYNA FEHER • Keller Williams Realty
“Molly's job is to find and attract mastery-based agents to the office, protect the culture, and make sure everyone is happy! ”






