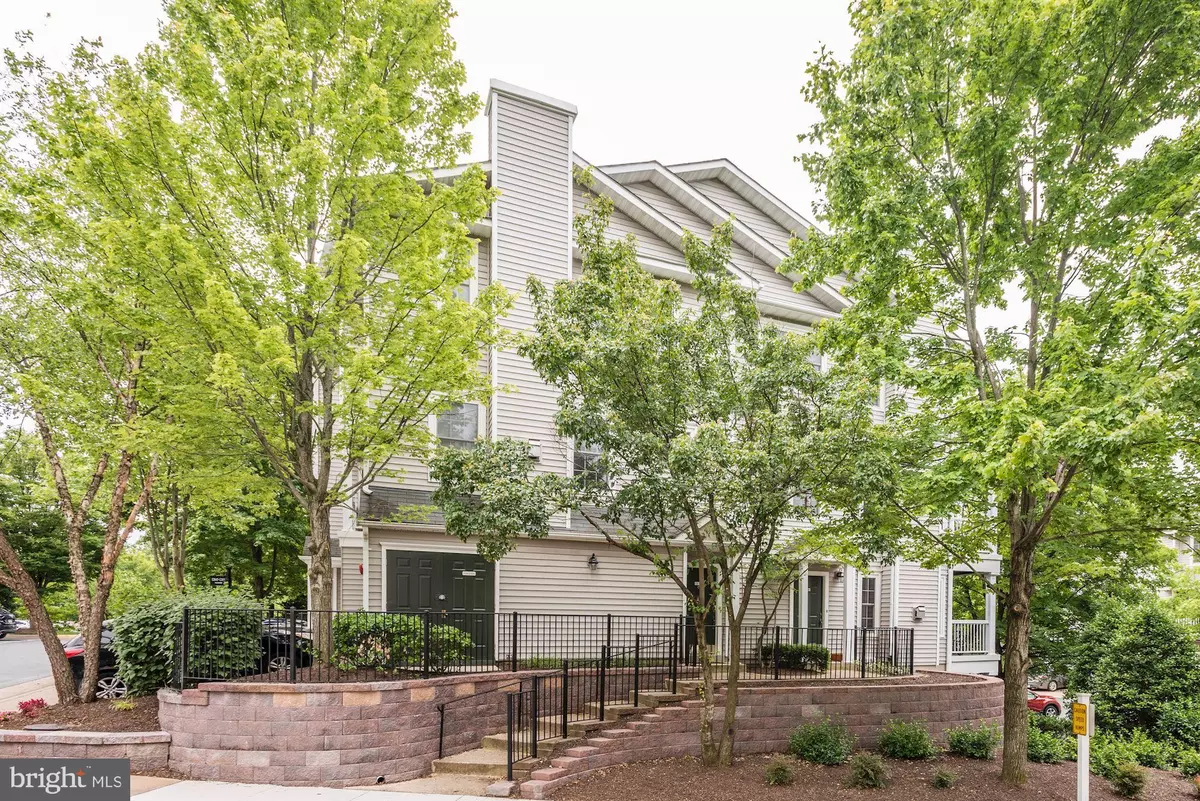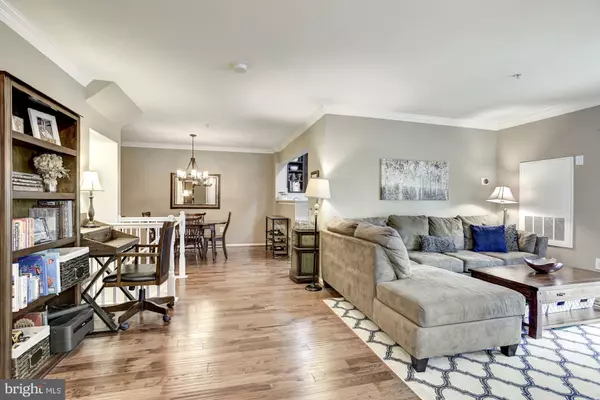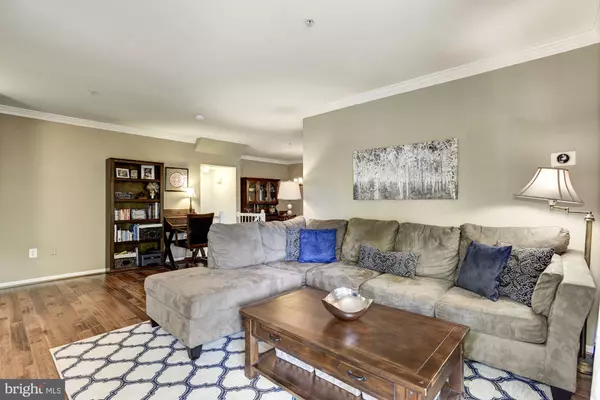$345,750
$329,990
4.8%For more information regarding the value of a property, please contact us for a free consultation.
2 Beds
2 Baths
1,230 SqFt
SOLD DATE : 08/03/2020
Key Details
Sold Price $345,750
Property Type Condo
Sub Type Condo/Co-op
Listing Status Sold
Purchase Type For Sale
Square Footage 1,230 sqft
Price per Sqft $281
Subdivision Gates Of Fair Lakes
MLS Listing ID VAFX1136772
Sold Date 08/03/20
Style Traditional
Bedrooms 2
Full Baths 2
Condo Fees $386/mo
HOA Y/N Y
Abv Grd Liv Area 1,230
Originating Board BRIGHT
Year Built 1997
Annual Tax Amount $3,278
Tax Year 2020
Property Description
OPPORTUNITY KNOCKS! Do NOT miss your chance to own this meticulously cared for & very recently renovated condo in the sought after Gates of Fair Lakes! This home is tucked in to a beautiful gated community & located in the heart of Fair Lakes. Walk straight in to your home through your private entrance (no more wandering through a condo building just to get to your unit). Once inside the home, you are greeted with an open concept floor plan. The entire main level boasts new Hickory hardwood floors (installed in 2018) & crown molding. The living room features a charming gas fireplace as the focal point of the room and it's worth noting how much sunlight pours into this room via the sliding glass doors that lead out to the balcony/private deck + the numerous other windows flanking the room. The brightly lit kitchen (thanks to a very large window) features stainless steel appliances, granite counter tops, & gorgeous wood cabinetry that stretches up to the ceiling. There are loads of cabinets for all your gadget storage needs & counter top meal prep space is abundant! Did I mention this home has GAS COOKING & A PANTRY (rarities in condo communities!)?! A "breakfast bar" in the kitchen allows it to open seamlessly to the dining room; as a benefit, the chef of the home will never miss out fun conversations happening in the dining room! Both bedrooms are generously sized & both bathrooms have been spectacularly renovated - seriously, the bathrooms are swoon worthy! Master bedroom has ENORMOUS walk-in closet which has been renovated with a CUSTOM Elfa system! Need a place for all your handbags & shoes & spring clothes & winter clothes, etc., etc., etc., THIS CLOSET HAS YOU COVERED! Second bedroom features not just ONE closet, but TWO large closets, both of which have been renovated with CUSTOM Elfa systems, too! Another bragging point about this home? The laundry room is located ON THE SAME LEVEL AS THE BEDROOMS! No more schlepping your clothes up and down flights of stairs anymore! Home comes with 1 assigned parking space + 1 additional unassigned parking space. Low condo fees! Community features outdoor pool & sun deck, 3 BBQ grilling areas, fitness center with cardio & weights, community club house, party room, business center, dog walking stations, car washing station, & more! Pet friendly community. Walk to bars, restaurants, grocery, & shopping! Fairfax Connector stop is located just outside the gates of the community + this community is part of the Fair Lakes League, which provides shuttle services to & from the Vienna Metro Station. Come visit this lovely home & be prepared to fall completely in love!
Location
State VA
County Fairfax
Zoning 402
Rooms
Other Rooms Living Room, Dining Room, Primary Bedroom, Bedroom 2, Kitchen, Foyer, Laundry, Bathroom 2, Primary Bathroom
Interior
Interior Features Carpet, Crown Moldings, Dining Area, Floor Plan - Open, Floor Plan - Traditional, Formal/Separate Dining Room, Kitchen - Gourmet, Pantry, Walk-in Closet(s), Wood Floors
Hot Water Natural Gas
Heating Central
Cooling Central A/C
Fireplaces Number 1
Fireplaces Type Gas/Propane
Equipment Built-In Microwave, Dishwasher, Disposal, Dryer, Icemaker, Oven/Range - Gas, Refrigerator, Stainless Steel Appliances, Washer
Fireplace Y
Appliance Built-In Microwave, Dishwasher, Disposal, Dryer, Icemaker, Oven/Range - Gas, Refrigerator, Stainless Steel Appliances, Washer
Heat Source Natural Gas
Laundry Washer In Unit, Dryer In Unit, Has Laundry
Exterior
Garage Spaces 2.0
Parking On Site 1
Amenities Available Club House, Common Grounds, Community Center, Exercise Room, Fitness Center, Gated Community, Party Room, Pool - Outdoor, Reserved/Assigned Parking, Swimming Pool
Water Access N
Accessibility None
Total Parking Spaces 2
Garage N
Building
Story 2
Unit Features Garden 1 - 4 Floors
Sewer Public Sewer
Water Public
Architectural Style Traditional
Level or Stories 2
Additional Building Above Grade, Below Grade
New Construction N
Schools
School District Fairfax County Public Schools
Others
Pets Allowed Y
HOA Fee Include Water,Sewer,Trash,Snow Removal,Common Area Maintenance,Ext Bldg Maint,Lawn Care Front,Lawn Care Rear,Lawn Care Side,Lawn Maintenance,Management,Pool(s),Reserve Funds,Security Gate
Senior Community No
Tax ID 0454 19 0156
Ownership Condominium
Acceptable Financing Cash, Conventional, FHA, VA
Listing Terms Cash, Conventional, FHA, VA
Financing Cash,Conventional,FHA,VA
Special Listing Condition Standard
Pets Allowed Dogs OK, Cats OK
Read Less Info
Want to know what your home might be worth? Contact us for a FREE valuation!

Our team is ready to help you sell your home for the highest possible price ASAP

Bought with Jaime Craddock • Century 21 Redwood Realty
“Molly's job is to find and attract mastery-based agents to the office, protect the culture, and make sure everyone is happy! ”






