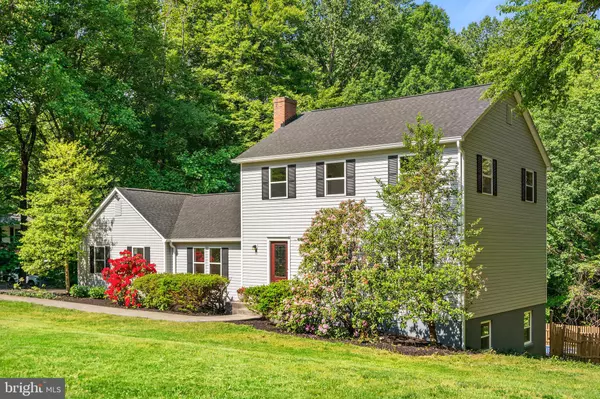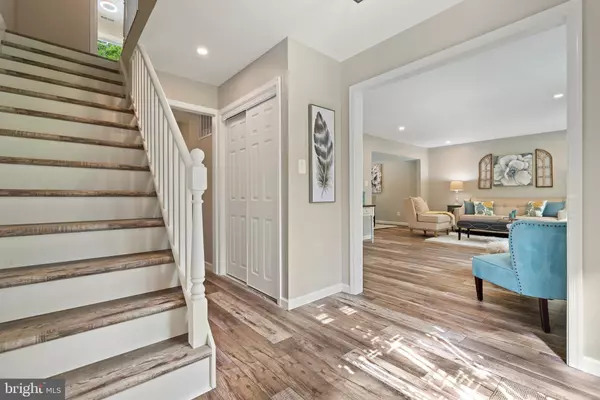$675,000
$665,000
1.5%For more information regarding the value of a property, please contact us for a free consultation.
4 Beds
3 Baths
2,734 SqFt
SOLD DATE : 06/25/2021
Key Details
Sold Price $675,000
Property Type Single Family Home
Sub Type Detached
Listing Status Sold
Purchase Type For Sale
Square Footage 2,734 sqft
Price per Sqft $246
Subdivision Ridgewood Estates
MLS Listing ID VAPW519718
Sold Date 06/25/21
Style Colonial
Bedrooms 4
Full Baths 2
Half Baths 1
HOA Y/N N
Abv Grd Liv Area 2,034
Originating Board BRIGHT
Year Built 1975
Annual Tax Amount $4,850
Tax Year 2021
Lot Size 2.414 Acres
Acres 2.41
Property Description
This beautiful 4 bedroom, 2.5 bathroom home has been fully renovated and is a MUST SEE! Situated on approximately 2.4 acres, this house has received so much attention to detail. Beautifully landscaped in the front with new stamped concrete walkway and entrance. The list of updated items to this home is extensive. Exterior has new windows (double hung/single/sliders), new vinyl siding (all), new 30 year roof, new metal gutters, new garage doors & openers (x2), new stamped concrete patio in the rear with new outdoor shower (hot and cold water), refurbished pool to include new pool pump and vinyl liner with slide and diving board, professionally landscaped. A complete backyard oasis awaits! Step inside to an updated version of a classic home. New durable and beautiful multi-width flooring throughout all three finished levels with matching stairs. This home boasts a large, designated living room which leads into a dining room with a new sliding glass door waiting for a deck to overlook the pool. The kitchen has new quartz countertops, new SS appliances, new cabinets with soft close hinges, a coffee bar and pantry cabinets! The main level rounds out with a renovated half bath, laundry room (new W/D), cozy family room with wood burning fireplace and access to the porch with new sliding glass door. Upstairs has three bedrooms and two full baths. Primary bedroom has walk in closet and renovated bathroom. Primary bathroom has dual head shower- complete with luxury tile, new vanity with granite countertop and lighting with blue tooth capability! Upstairs hallway bathroom has dual granite vanity, tub and shower with ceramic tile. Gorgeous. Basement has a fourth bedroom, office, or flex space in the basement. Large open recreational room with walk out to new stamped concrete patio that leads down to in-ground pool. Slide down the slide into the pool or cannonball into the deep end from the diving board! Newly installed outdoor shower to rinse the kids off (or dogs) before heading inside. You don't want to miss previewing this home. Make this house your home at 2pm and celebrate with a pool party at 5pm! New 50 gallon HWH, well, septic and HVAC have been serviced (see document section). Nema 14-30 for electric vehicle or RV charging in garage. Home Warranty in place and is transferrable to new owners. Termite Inspection on file as well. Whole house water filtration system. Recessed lighting with dimmers throughout the home (all three levels). This home has it ALL! Call listing agent with any questions. All offers due by 5pm Monday, 5/24.
Location
State VA
County Prince William
Zoning A1
Rooms
Other Rooms Living Room, Dining Room, Bedroom 2, Bedroom 3, Bedroom 4, Kitchen, Family Room, Bedroom 1, Recreation Room, Bathroom 1, Bathroom 2, Screened Porch
Basement Full, Daylight, Full, Improved, Walkout Level
Interior
Interior Features Attic, Breakfast Area, Combination Kitchen/Dining, Floor Plan - Traditional, Kitchen - Gourmet, Recessed Lighting, Stall Shower, Tub Shower, Upgraded Countertops, Walk-in Closet(s), Water Treat System
Hot Water Electric
Heating Forced Air
Cooling Central A/C
Fireplaces Number 1
Fireplaces Type Brick, Fireplace - Glass Doors, Mantel(s)
Equipment Built-In Microwave, Dishwasher, Disposal, Dryer - Electric, Water Heater, Washer, Stainless Steel Appliances, Refrigerator, Oven/Range - Electric, Icemaker
Fireplace Y
Window Features Double Hung,Double Pane,Sliding
Appliance Built-In Microwave, Dishwasher, Disposal, Dryer - Electric, Water Heater, Washer, Stainless Steel Appliances, Refrigerator, Oven/Range - Electric, Icemaker
Heat Source Electric
Laundry Main Floor
Exterior
Exterior Feature Patio(s), Porch(es), Roof, Screened
Parking Features Inside Access, Garage - Side Entry
Garage Spaces 5.0
Fence Rear
Pool In Ground, Other
Water Access N
View Trees/Woods
Roof Type Shingle
Accessibility None
Porch Patio(s), Porch(es), Roof, Screened
Attached Garage 2
Total Parking Spaces 5
Garage Y
Building
Lot Description Backs to Trees, Front Yard, Landscaping, Rear Yard
Story 3
Foundation Block, Slab
Sewer On Site Septic
Water Well
Architectural Style Colonial
Level or Stories 3
Additional Building Above Grade, Below Grade
New Construction N
Schools
School District Prince William County Public Schools
Others
Senior Community No
Tax ID 7791-49-5703
Ownership Fee Simple
SqFt Source Assessor
Acceptable Financing Cash, Conventional, FHA, VA
Listing Terms Cash, Conventional, FHA, VA
Financing Cash,Conventional,FHA,VA
Special Listing Condition Standard
Read Less Info
Want to know what your home might be worth? Contact us for a FREE valuation!

Our team is ready to help you sell your home for the highest possible price ASAP

Bought with William C Parker • Pearson Smith Realty, LLC
“Molly's job is to find and attract mastery-based agents to the office, protect the culture, and make sure everyone is happy! ”






