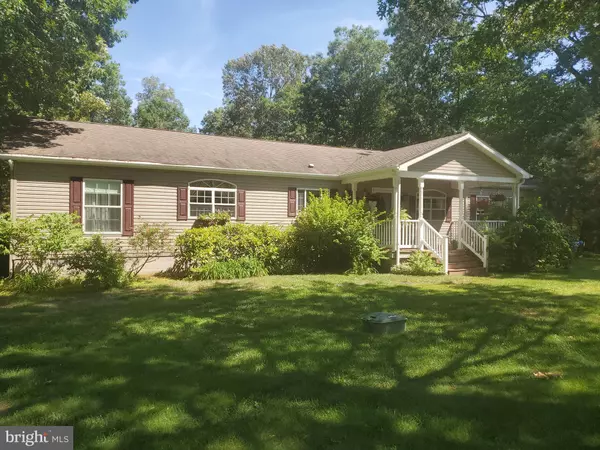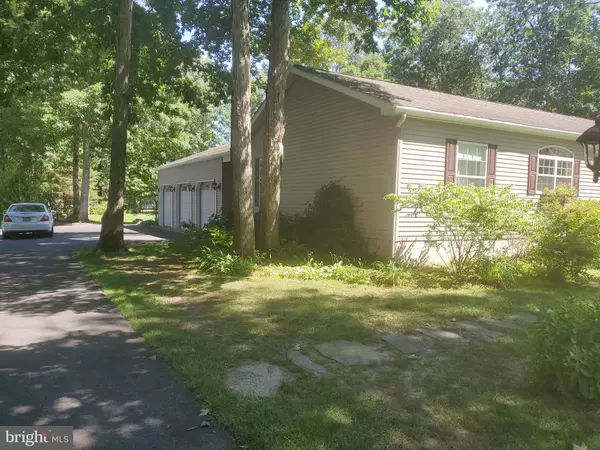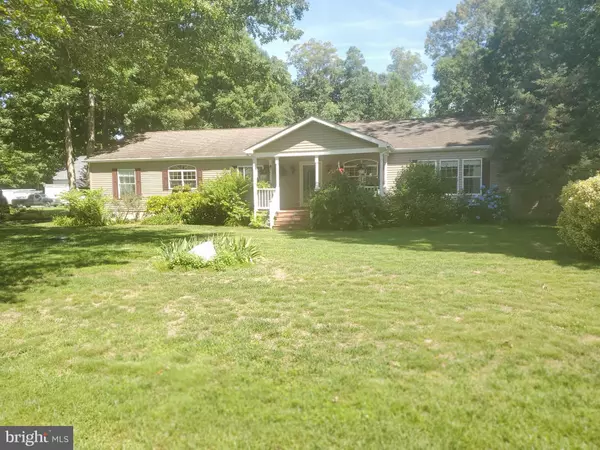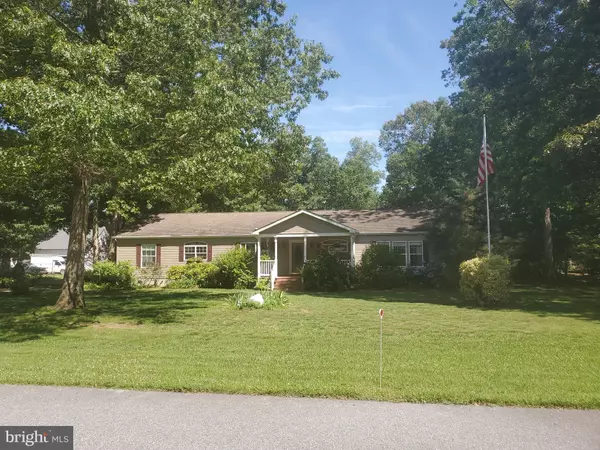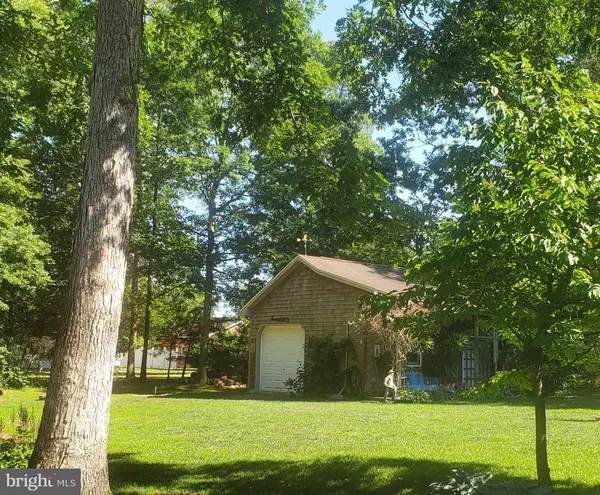$320,000
$319,000
0.3%For more information regarding the value of a property, please contact us for a free consultation.
3 Beds
2 Baths
2,016 SqFt
SOLD DATE : 09/30/2020
Key Details
Sold Price $320,000
Property Type Manufactured Home
Sub Type Manufactured
Listing Status Sold
Purchase Type For Sale
Square Footage 2,016 sqft
Price per Sqft $158
Subdivision Heritage Farms
MLS Listing ID DESU163444
Sold Date 09/30/20
Style Class C
Bedrooms 3
Full Baths 2
HOA Fees $12/ann
HOA Y/N Y
Abv Grd Liv Area 2,016
Originating Board BRIGHT
Year Built 2006
Annual Tax Amount $1,080
Tax Year 2020
Lot Size 0.760 Acres
Acres 0.76
Lot Dimensions 131.00 x 250.00
Property Description
Welcome home. This beauty is one of kind and all 2,107 square feet must be seen to be appreciated. The 200 square foot front porch leads you into the large living/dining area with a large kitchen that spills into a breakfast room. You will find three bedrooms, including an over-sized Owners suite with private bathroom that includes a retreat that could be used as an office, nursery or home gym. Two guest bedrooms share a second full bathroom. The great room looks into a den or family room with french doors that could be used as a fourth bedroom with beautiful built in bookshelves. From the living area you look into a beautiful Florida room (320 square feet) overlooking a breezeway on one side, 1,000 square foot deck on the other and an extensively landscaped yard and gardens with 2 small ponds and a charming workshop in the rear of the property. There is not only an irrigation system front and back, but also a drip system for all hanging and potted plants. Enter the three car garage from a blacktop driveway or either of two passenger doors, one from the covered breezeway on the side attached to the home by a laundry/mud room and another to the breezeway from the rear. The spacious garage offers abundant shelving for storage. The storybook studio/workshop measuring 500 square feet that has heat, a/c, a half bath and carpeting. 250 square feet was used for sewing/quilting, and 250 square feet for stained glass designs and other woodworking projects includes a garage door on the side and another on the back for storing tools, equipment and lawnmowers. New in 2020 is new kitchen and laundry room flooring and refinished cabinets in the kitchen and owners bathroom. MORE PICS TO BE UPLOADED SOON.
Location
State DE
County Sussex
Area Cedar Creek Hundred (31004)
Zoning GR
Rooms
Other Rooms Dining Room, Primary Bedroom, Bedroom 2, Kitchen, Den, Breakfast Room, Sun/Florida Room, Great Room, Laundry, Office, Bathroom 1, Primary Bathroom
Basement Partial
Main Level Bedrooms 3
Interior
Interior Features Breakfast Area, Carpet, Ceiling Fan(s), Dining Area, Entry Level Bedroom, Kitchen - Island, Primary Bath(s), Pantry, Soaking Tub, Upgraded Countertops, Walk-in Closet(s)
Hot Water Propane
Heating Forced Air
Cooling Central A/C
Heat Source Propane - Owned
Laundry Main Floor
Exterior
Exterior Feature Breezeway, Deck(s)
Parking Features Garage - Side Entry, Garage Door Opener, Inside Access, Additional Storage Area, Oversized
Garage Spaces 9.0
Utilities Available Cable TV, Propane
Water Access N
View Garden/Lawn, Trees/Woods
Roof Type Architectural Shingle
Accessibility 2+ Access Exits, Accessible Switches/Outlets, Doors - Swing In, Level Entry - Main, 32\"+ wide Doors
Porch Breezeway, Deck(s)
Total Parking Spaces 9
Garage Y
Building
Lot Description Backs to Trees, Front Yard, Landscaping, Pond, Rear Yard, Road Frontage, Vegetation Planting
Story 1
Sewer Gravity Sept Fld
Water Well
Architectural Style Class C
Level or Stories 1
Additional Building Above Grade, Below Grade
New Construction N
Schools
Elementary Schools H.O. Brittingham
Middle Schools Mariner
High Schools Cape Henlopen
School District Cape Henlopen
Others
HOA Fee Include Road Maintenance,Snow Removal
Senior Community No
Tax ID 230-21.00-164.00
Ownership Fee Simple
SqFt Source Assessor
Acceptable Financing Cash, Conventional
Listing Terms Cash, Conventional
Financing Cash,Conventional
Special Listing Condition Standard
Read Less Info
Want to know what your home might be worth? Contact us for a FREE valuation!

Our team is ready to help you sell your home for the highest possible price ASAP

Bought with Peggy J Sheehan • Patterson-Schwartz-Middletown
“Molly's job is to find and attract mastery-based agents to the office, protect the culture, and make sure everyone is happy! ”


