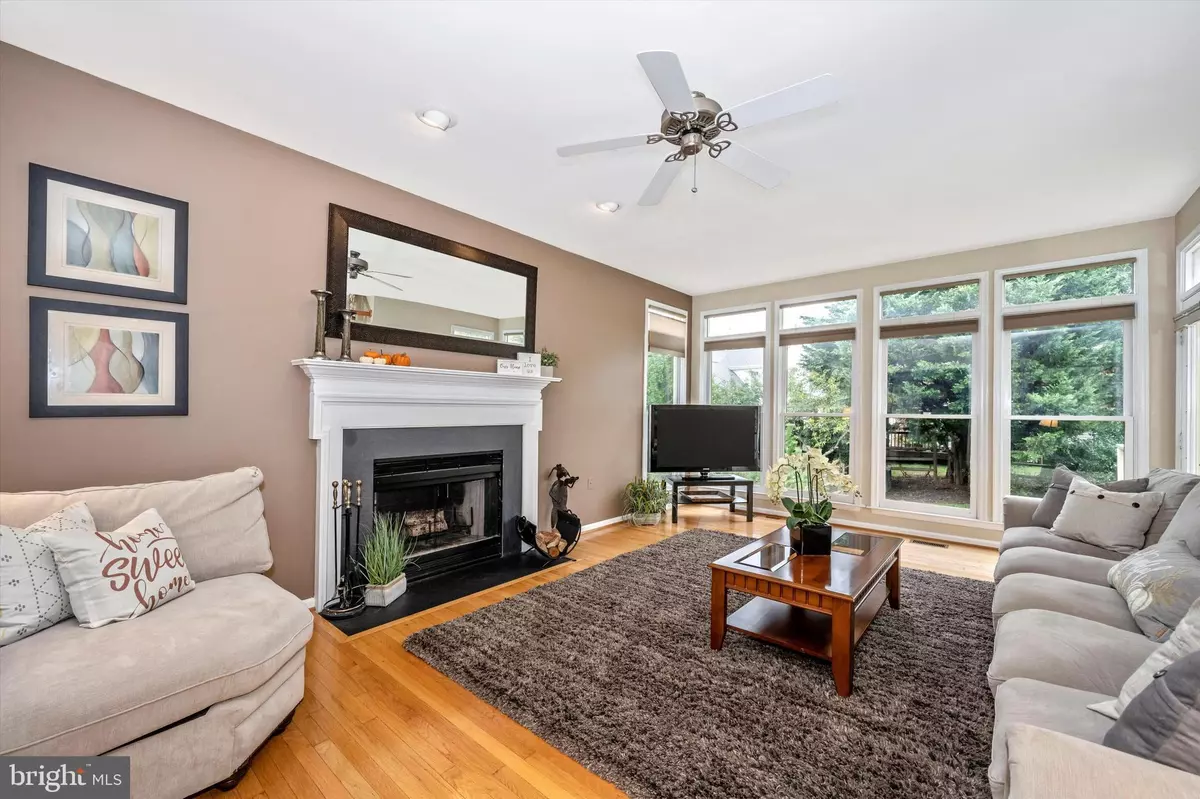$865,000
$819,000
5.6%For more information regarding the value of a property, please contact us for a free consultation.
5 Beds
4 Baths
3,230 SqFt
SOLD DATE : 11/10/2021
Key Details
Sold Price $865,000
Property Type Single Family Home
Sub Type Detached
Listing Status Sold
Purchase Type For Sale
Square Footage 3,230 sqft
Price per Sqft $267
Subdivision Washingtonian Woods
MLS Listing ID MDMC2000853
Sold Date 11/10/21
Style Colonial
Bedrooms 5
Full Baths 3
Half Baths 1
HOA Fees $74/mo
HOA Y/N Y
Abv Grd Liv Area 2,480
Originating Board BRIGHT
Year Built 1992
Annual Tax Amount $7,577
Tax Year 2021
Lot Size 9,048 Sqft
Acres 0.21
Property Description
Welcome home to this beautiful brick front Colonial SFH situated in the highly sought-after Washingtonian Woods neighborhood. This gorgeous home welcomes you with an inviting 2 story entry foyer, 9 ft. ceiling and the beautiful hardwood floor throughout the main level. Exquisite spacious family room with hardwood floors, walls of windows and a wood burning fireplace with a handsome mantle. Large gourmet kitchen with plenty of cabinetry and new granite countertop, SS appliances, center island, butler's pantry, a spacious breakfast eat-in area and faces to the gorgeous green wooded backyard. This beautiful backyard features a professionally designed 1,100+ sf outdoor space with a 540 sf. two-level sunny deck, perfect for your summer grills and parties. The tall ceiling and the open floor plan fill every corner with bright natural lights and nice views. PLUS a RARE-find large home office/in-law suite with a full bath on the main level to complete the first floor. The upper level boasts a spacious and light-filled owner's suite with large walk-in closets and a beautiful refreshed bathroom with "his and hers" sink vanities, Second floor also includes three additional spacious bedrooms with brand new carpet and paint. The large finished basement has a recreation room/ movie theater, private gym area, storage room and a renovated bathroom. Additional total 600+ sf. storage space in the basement crawl space and the above garage is also a great bonus to have. Fully finished two car garage with new epoxy floor/ wall organizer and shelves for the additional storage. Updated HVAC (2016), hot water heater (2019), granite countertop (2018), and some window glass (2021). Total finished area is 3,200+sf. This house is METICULOUSLY maintained but sold AS-IS. Check out the neighborhood. This house has one of the best lots. Community pool, tennis courts and playgrounds! Top Rated MOCO Schools. Close to I-270, Shady Grove Metro, Crown & Rio shops and restaurants, parks and more! Hurry! This won't last long!
Location
State MD
County Montgomery
Zoning MXD
Rooms
Basement Daylight, Full, Full, Fully Finished, Heated, Improved, Interior Access, Shelving, Space For Rooms, Sump Pump, Windows, Workshop
Main Level Bedrooms 1
Interior
Interior Features Attic, Breakfast Area, Carpet, Ceiling Fan(s), Dining Area, Floor Plan - Open, Formal/Separate Dining Room, Kitchen - Island, Recessed Lighting, Soaking Tub, Upgraded Countertops, Walk-in Closet(s), Window Treatments, Tub Shower
Hot Water Natural Gas
Cooling Central A/C
Fireplaces Number 1
Equipment Built-In Microwave, Disposal, Dryer, Dishwasher, Exhaust Fan, Extra Refrigerator/Freezer, Icemaker, Microwave, Oven - Single, Oven/Range - Gas, Range Hood, Refrigerator, Stainless Steel Appliances, Stove, Washer, Water Heater
Appliance Built-In Microwave, Disposal, Dryer, Dishwasher, Exhaust Fan, Extra Refrigerator/Freezer, Icemaker, Microwave, Oven - Single, Oven/Range - Gas, Range Hood, Refrigerator, Stainless Steel Appliances, Stove, Washer, Water Heater
Heat Source Natural Gas
Exterior
Parking Features Additional Storage Area, Garage - Front Entry, Garage Door Opener, Inside Access, Oversized
Garage Spaces 2.0
Water Access N
Accessibility None
Total Parking Spaces 2
Garage Y
Building
Story 3
Foundation Crawl Space, Other
Sewer Public Sewer
Water Public
Architectural Style Colonial
Level or Stories 3
Additional Building Above Grade, Below Grade
New Construction N
Schools
Elementary Schools Fields Road
Middle Schools Ridgeview
High Schools Quince Orchard
School District Montgomery County Public Schools
Others
Senior Community No
Tax ID 160902827491
Ownership Fee Simple
SqFt Source Assessor
Horse Property N
Special Listing Condition Standard
Read Less Info
Want to know what your home might be worth? Contact us for a FREE valuation!

Our team is ready to help you sell your home for the highest possible price ASAP

Bought with Erifili Kotsatos • Long & Foster Real Estate, Inc.
“Molly's job is to find and attract mastery-based agents to the office, protect the culture, and make sure everyone is happy! ”






