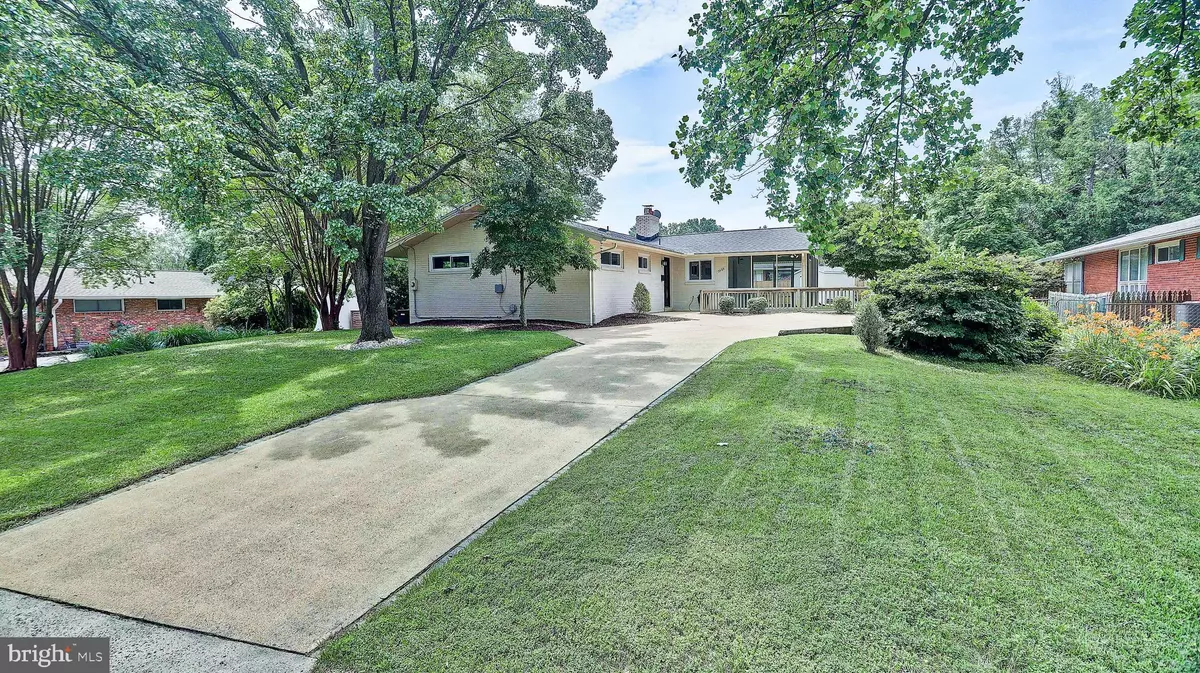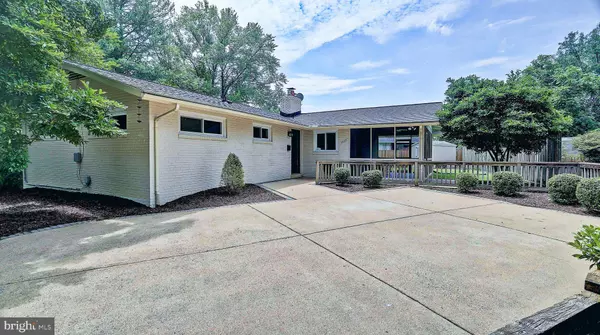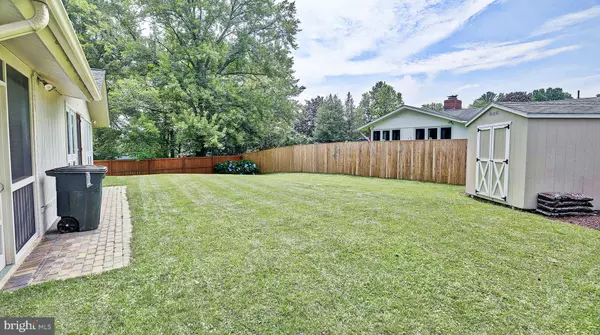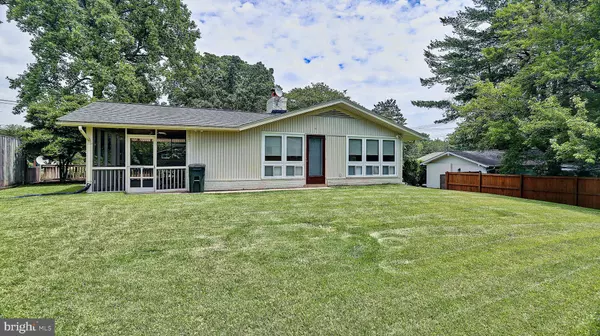$610,000
$610,000
For more information regarding the value of a property, please contact us for a free consultation.
3 Beds
3 Baths
2,604 SqFt
SOLD DATE : 07/24/2020
Key Details
Sold Price $610,000
Property Type Single Family Home
Sub Type Detached
Listing Status Sold
Purchase Type For Sale
Square Footage 2,604 sqft
Price per Sqft $234
Subdivision Country Club Hills
MLS Listing ID VAFC119980
Sold Date 07/24/20
Style Ranch/Rambler
Bedrooms 3
Full Baths 3
HOA Y/N N
Abv Grd Liv Area 1,302
Originating Board BRIGHT
Year Built 1954
Annual Tax Amount $5,385
Tax Year 2020
Lot Size 10,594 Sqft
Acres 0.24
Property Description
Make this incredible city property your new home. Enjoy relaxing summer evenings in your screened porch, active weekend entertaining in your large yard or cozy warm winter nights curled up next to one of the two fireplaces. This home boasts new and reconditioned flooring throughout, newer roof, HVAC, water heater, appliances, countertops and fresh paint from top to bottom. This beautiful home is completely move-in ready. There is nothing left to do other than to pack your bags because the only thing missing is "YOU"! You won't want to let this one slip away. Conveniently located near major transportation routes, schools, shopping and dining.
Location
State VA
County Fairfax City
Zoning RM
Rooms
Basement Daylight, Partial, Connecting Stairway, Full, Heated, Fully Finished, Shelving, Side Entrance, Sump Pump, Walkout Stairs, Windows
Main Level Bedrooms 2
Interior
Interior Features Built-Ins, Carpet, Ceiling Fan(s), Cedar Closet(s), Entry Level Bedroom, Primary Bath(s), Recessed Lighting, Upgraded Countertops, Walk-in Closet(s), WhirlPool/HotTub, Window Treatments, Wood Floors
Hot Water Natural Gas
Heating Baseboard - Hot Water
Cooling Central A/C
Flooring Carpet, Hardwood, Ceramic Tile
Fireplaces Number 2
Fireplaces Type Brick, Gas/Propane, Mantel(s)
Equipment Dishwasher, Disposal, Dryer - Electric, Dryer - Front Loading, Microwave, Refrigerator, Stove, Washer, Water Heater
Fireplace Y
Appliance Dishwasher, Disposal, Dryer - Electric, Dryer - Front Loading, Microwave, Refrigerator, Stove, Washer, Water Heater
Heat Source Natural Gas
Laundry Lower Floor, Washer In Unit, Dryer In Unit
Exterior
Exterior Feature Enclosed, Porch(es), Roof, Screened
Water Access N
Roof Type Architectural Shingle
Accessibility None
Porch Enclosed, Porch(es), Roof, Screened
Garage N
Building
Story 2
Sewer Public Sewer
Water Public
Architectural Style Ranch/Rambler
Level or Stories 2
Additional Building Above Grade, Below Grade
New Construction N
Schools
Elementary Schools Daniels Run
Middle Schools Lanier
High Schools Fairfax
School District Fairfax County Public Schools
Others
Senior Community No
Tax ID 58 1 06 024
Ownership Fee Simple
SqFt Source Assessor
Horse Property N
Special Listing Condition Probate Listing
Read Less Info
Want to know what your home might be worth? Contact us for a FREE valuation!

Our team is ready to help you sell your home for the highest possible price ASAP

Bought with Caren R O'Brien • Samson Properties
“Molly's job is to find and attract mastery-based agents to the office, protect the culture, and make sure everyone is happy! ”






