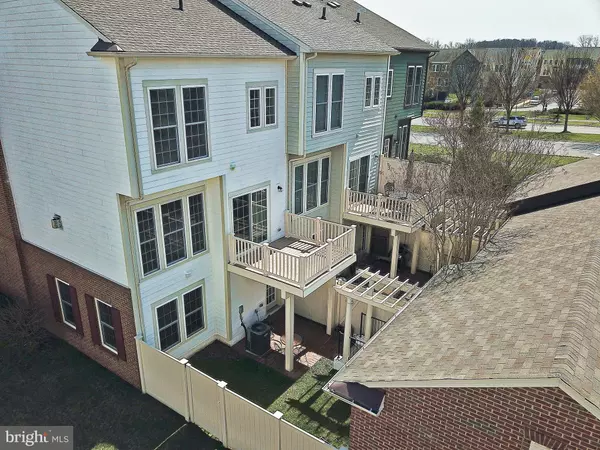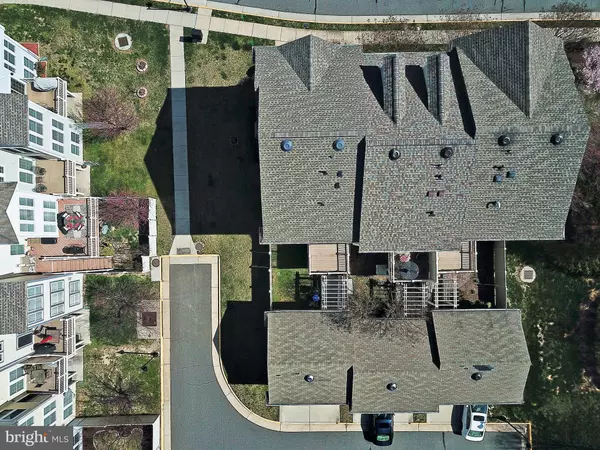$474,900
$474,900
For more information regarding the value of a property, please contact us for a free consultation.
4 Beds
4 Baths
2,240 SqFt
SOLD DATE : 05/19/2020
Key Details
Sold Price $474,900
Property Type Townhouse
Sub Type End of Row/Townhouse
Listing Status Sold
Purchase Type For Sale
Square Footage 2,240 sqft
Price per Sqft $212
Subdivision Oaklawn
MLS Listing ID VALO406610
Sold Date 05/19/20
Style Other
Bedrooms 4
Full Baths 3
Half Baths 1
HOA Fees $127/qua
HOA Y/N Y
Abv Grd Liv Area 2,240
Originating Board BRIGHT
Year Built 2007
Annual Tax Amount $5,188
Tax Year 2020
Lot Size 3,485 Sqft
Acres 0.08
Property Description
Beautiful and spacious townhouse corner unit in the sought after Oakland community in leesburg. With over 2,200+ total sf and detached 2 car garage, this home showcases 4 bedrooms, 3 full bathrooms, an open concept feel with surround sound system, crown molding, chair railing, and ample natural light. The gourmet kitchen features granite countertops 42" maple wood cabinets, stainless steel appliances, a gas burning range, and it's complemented by a breakfast room with oversized windows and a gas burning fireplace. The lower level features a large open foyer with 9' ceilings, a window view, a bedroom with a full bath ideal for visiting guest or an office, and a rec room with multiple windows, recessed lighting and a mud-room that leads to your private fenced in backyard and 2-car garage. Upper level features 3 bedrooms and 2 full baths including a large Master bath with a standing shower, soaking tub, dual vanity and water closet. With an excellent location the house rests between the Dulles Greenway, Route 15, and Route 7, only a short distance from downtown leesburg, and less than a 5-minute drive to Walmart, and Wegmans at the Village in Leesburg shopping center. Amenities include outdoor pool, walk/jog trails, tennis and basketball courts, playground and more. Please contact listing agent in case of further questions.
Location
State VA
County Loudoun
Zoning 03
Direction East
Rooms
Other Rooms Living Room, Dining Room, Primary Bedroom, Bedroom 2, Bedroom 3, Bedroom 4, Kitchen, Bathroom 2, Bathroom 3, Primary Bathroom, Half Bath
Basement Full, Walkout Level
Interior
Hot Water Natural Gas
Heating Forced Air
Cooling Central A/C
Fireplaces Number 1
Equipment Dishwasher, Disposal, Washer, Dryer, Exhaust Fan, Icemaker, Refrigerator
Appliance Dishwasher, Disposal, Washer, Dryer, Exhaust Fan, Icemaker, Refrigerator
Heat Source Natural Gas
Exterior
Parking Features Additional Storage Area, Garage - Rear Entry, Garage Door Opener
Garage Spaces 2.0
Fence Rear
Amenities Available Basketball Courts, Common Grounds, Pool - Outdoor, Tot Lots/Playground, Swimming Pool, Tennis Courts, Jog/Walk Path
Water Access N
Accessibility None
Total Parking Spaces 2
Garage Y
Building
Story 3+
Sewer Public Sewer
Water Public
Architectural Style Other
Level or Stories 3+
Additional Building Above Grade, Below Grade
New Construction N
Schools
Elementary Schools Frederick Douglass
Middle Schools J. L. Simpson
High Schools Loudoun County
School District Loudoun County Public Schools
Others
Pets Allowed Y
HOA Fee Include Common Area Maintenance,Pool(s),Snow Removal,Trash,Reserve Funds
Senior Community No
Tax ID 190350696000
Ownership Fee Simple
SqFt Source Estimated
Acceptable Financing Cash, Conventional, FHA, VA, VHDA
Listing Terms Cash, Conventional, FHA, VA, VHDA
Financing Cash,Conventional,FHA,VA,VHDA
Special Listing Condition Standard
Pets Allowed No Pet Restrictions
Read Less Info
Want to know what your home might be worth? Contact us for a FREE valuation!

Our team is ready to help you sell your home for the highest possible price ASAP

Bought with WELLS MERRILL • Keller Williams Chantilly Ventures, LLC
“Molly's job is to find and attract mastery-based agents to the office, protect the culture, and make sure everyone is happy! ”






