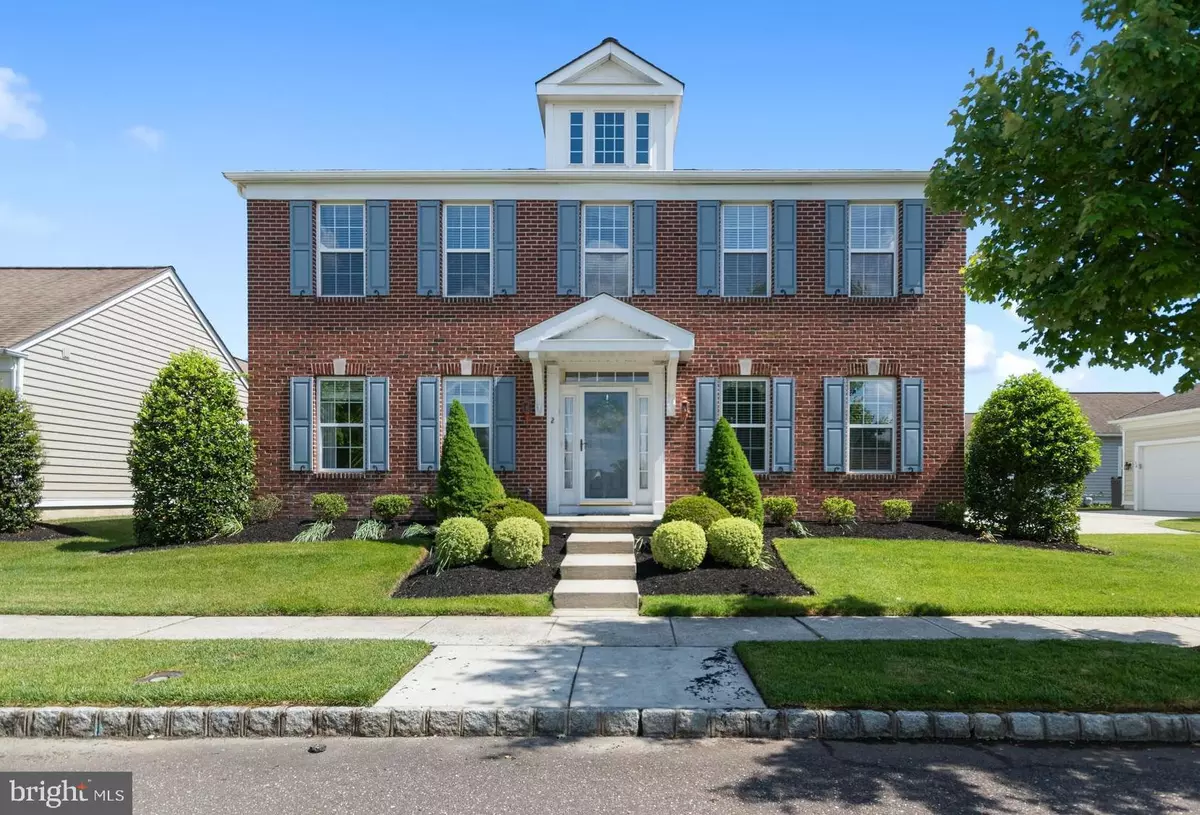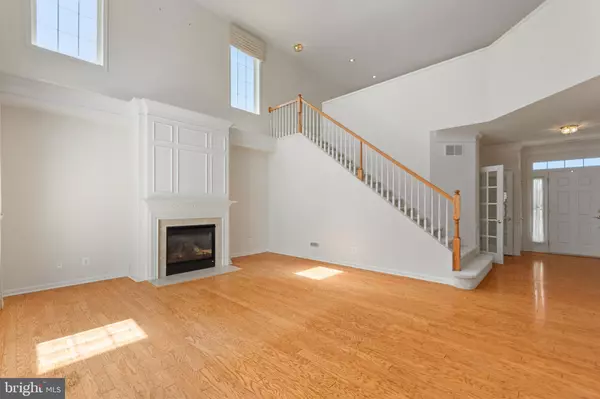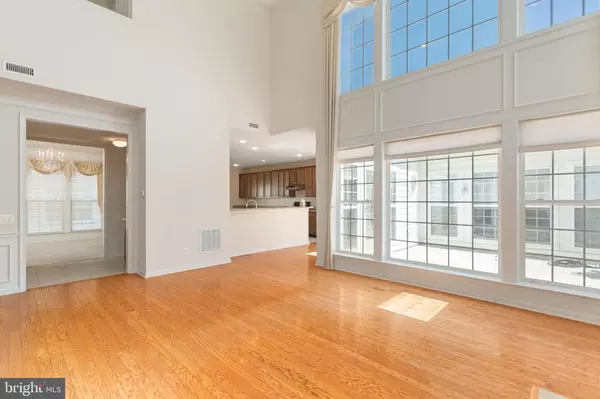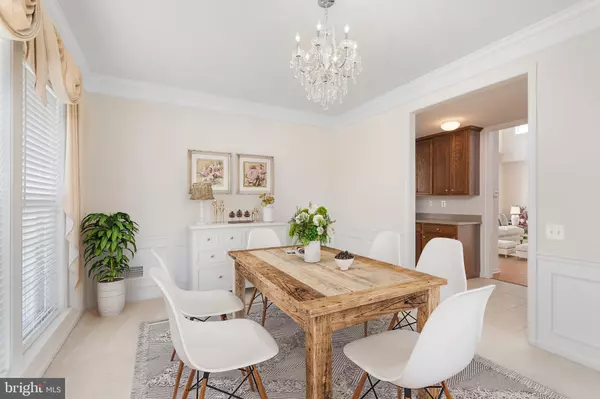$500,000
$485,000
3.1%For more information regarding the value of a property, please contact us for a free consultation.
3 Beds
3 Baths
3,024 SqFt
SOLD DATE : 06/25/2021
Key Details
Sold Price $500,000
Property Type Single Family Home
Sub Type Detached
Listing Status Sold
Purchase Type For Sale
Square Footage 3,024 sqft
Price per Sqft $165
Subdivision Centennial Mill
MLS Listing ID NJCD421170
Sold Date 06/25/21
Style Colonial
Bedrooms 3
Full Baths 2
Half Baths 1
HOA Fees $353/mo
HOA Y/N Y
Abv Grd Liv Area 3,024
Originating Board BRIGHT
Year Built 2004
Annual Tax Amount $14,143
Tax Year 2020
Lot Size 5,837 Sqft
Acres 0.13
Lot Dimensions 0.00 x 0.00
Property Description
This 3 bedrooms, 2.5 bath, 3024 sq ft spectacular home built in 2004 located in 55+ GATED community in Centennial Mill, Voorhess. First floor features hardwood floor, 9+ ceiling foyer, an office, a living room, a formal dining room, a power room, a family room with floor-to-ceiling oversized double windows, two story cathedral ceiling, floor to ceiling gas fire place, ceiling fan, recession lights, and hardwood floor throughout. The oversized kitchen has plenty of cabinets and countertop space, eat-in area, raised breakfast bar. Main floor master bedroom features walk-in closets, tray ceiling, large master bathroom with oversized wide shower and double vanity. Second floor has a large loft space for a 2nd family room or a library/study area; two nice sized bedrooms and a jack and Jill full bath with double vanity also on the 2nd floor. Backyard features a fenced in patio ideal for entertaining. Two car garage with extra storage space and interior access. Conveniently located close to major highways and shopping areas.
Location
State NJ
County Camden
Area Voorhees Twp (20434)
Zoning CCRC
Rooms
Other Rooms Living Room, Primary Bedroom, Kitchen, Family Room, 2nd Stry Fam Ovrlk, Loft, Office
Main Level Bedrooms 1
Interior
Interior Features Ceiling Fan(s), Dining Area, Entry Level Bedroom, Family Room Off Kitchen, Floor Plan - Open, Formal/Separate Dining Room, Kitchen - Gourmet, Kitchen - Table Space, Pantry, Primary Bath(s), Recessed Lighting, Stall Shower, Walk-in Closet(s), Wood Floors
Hot Water Natural Gas
Heating Forced Air
Cooling Central A/C, Ceiling Fan(s)
Flooring Hardwood, Carpet, Ceramic Tile
Fireplaces Number 1
Fireplaces Type Metal, Gas/Propane
Equipment Built-In Microwave, Built-In Range, Dishwasher, Disposal, Dryer, Dryer - Gas, Range Hood
Furnishings No
Fireplace Y
Window Features Bay/Bow
Appliance Built-In Microwave, Built-In Range, Dishwasher, Disposal, Dryer, Dryer - Gas, Range Hood
Heat Source Natural Gas
Laundry Main Floor
Exterior
Exterior Feature Patio(s)
Parking Features Garage - Rear Entry, Garage Door Opener, Inside Access
Garage Spaces 4.0
Fence Partially
Utilities Available Cable TV Available, Electric Available, Natural Gas Available, Phone Available, Sewer Available, Water Available
Amenities Available Club House, Fitness Center, Game Room, Gated Community, Meeting Room, Pool - Outdoor
Water Access N
Roof Type Architectural Shingle
Accessibility 36\"+ wide Halls, 32\"+ wide Doors, 2+ Access Exits, Level Entry - Main
Porch Patio(s)
Total Parking Spaces 4
Garage Y
Building
Lot Description Cleared, Front Yard, Level, Landscaping, SideYard(s)
Story 2
Foundation Crawl Space
Sewer Public Sewer
Water Public
Architectural Style Colonial
Level or Stories 2
Additional Building Above Grade, Below Grade
Structure Type 9'+ Ceilings,Dry Wall,High,2 Story Ceilings
New Construction N
Schools
Middle Schools Voorhees M.S.
High Schools Eastern H.S.
School District Voorhees Township Board Of Education
Others
HOA Fee Include Common Area Maintenance,Ext Bldg Maint,Health Club,Lawn Maintenance,Management,Recreation Facility,Snow Removal,Trash,Pool(s)
Senior Community Yes
Age Restriction 55
Tax ID 34-00200-00002 357
Ownership Fee Simple
SqFt Source Assessor
Security Features 24 hour security,Security System,Security Gate,Smoke Detector
Acceptable Financing Cash, Conventional
Horse Property N
Listing Terms Cash, Conventional
Financing Cash,Conventional
Special Listing Condition Standard
Read Less Info
Want to know what your home might be worth? Contact us for a FREE valuation!

Our team is ready to help you sell your home for the highest possible price ASAP

Bought with Robert L Walton • EXP Realty, LLC
“Molly's job is to find and attract mastery-based agents to the office, protect the culture, and make sure everyone is happy! ”






