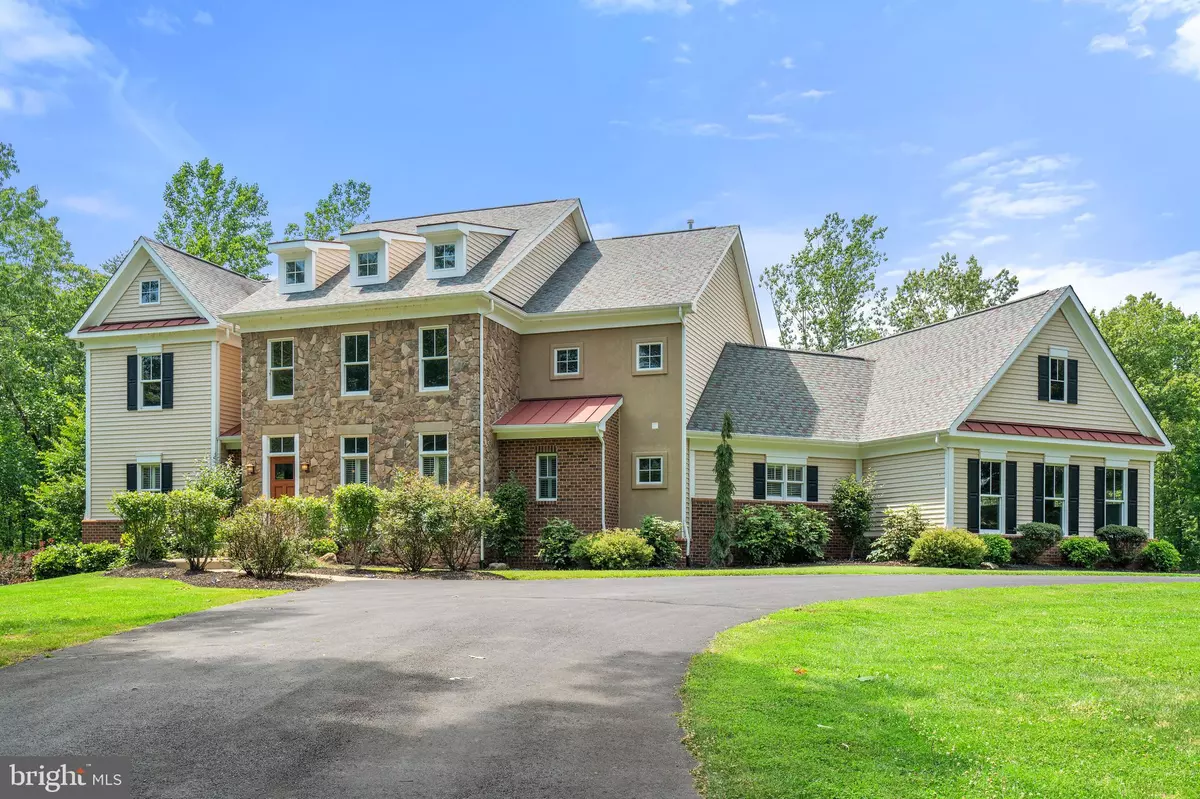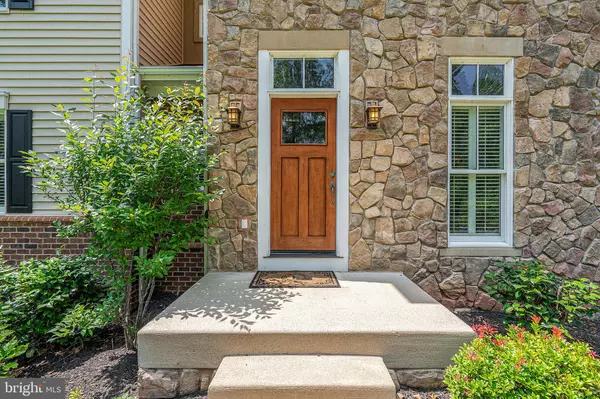$750,000
$759,900
1.3%For more information regarding the value of a property, please contact us for a free consultation.
5 Beds
5 Baths
6,084 SqFt
SOLD DATE : 08/31/2020
Key Details
Sold Price $750,000
Property Type Single Family Home
Sub Type Detached
Listing Status Sold
Purchase Type For Sale
Square Footage 6,084 sqft
Price per Sqft $123
Subdivision Rillhurst Estates
MLS Listing ID VACU141766
Sold Date 08/31/20
Style Colonial
Bedrooms 5
Full Baths 3
Half Baths 2
HOA Fees $25/ann
HOA Y/N Y
Abv Grd Liv Area 4,122
Originating Board BRIGHT
Year Built 2005
Annual Tax Amount $3,722
Tax Year 2019
Lot Size 2.830 Acres
Acres 2.83
Property Description
You won't believe what is beyond these doors!! Magnificent home with style, class and attention to every detail. Entertainers dream! Built by Anthony Clatterbuck of Graystone Homes in 2005 and personally and professionally designed with amazing unique touches! Located in the established neighborhood of Rillhurst Estates and on over 2 wooded private acres! It says WOW when you see it in person! The exterior has charm, character with many expressions and layers of different material used. Very pleasing to the eye and creates much curiosity about what lies beyond the doors Over 4000 Sq. Ft. in just the first two floors (total of 6084!) which contain; 5 bedrooms (2 on main level), 3 full baths (1 on main level) and 2 half baths both on the main level. Brazilian cherry hardwood floors and ceramic laid in designs, 2 story great room with 3 sided gas fireplace, rock wall with built-in storage, sunken dining room, large main level laundry room with built-in cabinets & laundry chute! Any chef would love this gourmet kitchen! Huge Island with cooktop and vent hood, double wall ovens, microwave, trash compactor & warming drawer, sub-zero refrigerator and loads of granite counter space & lighting! Breakfast nook walks out to deck and screened in porch with wood coffered ceilings.The basement is mostly finished and is perfect for great work out space, walks out to the gorgeous in-ground pool surrounded by a rock retaining wall, wrought iron fencing and large concrete patio area. The master suite is located upstairs with a huge walk-in closet, dressing area, luxury master bath loaded with built in cabinetry, ceramic tile, sunken tub, separate shower and perfect lighting!This home is truly the entertainers dream located just minutes from the town of Culpeper. From the paved circular driveway to the beautiful design inside and the pool outside you will never want to leave ..truly a one of a kind home!No pool? - no gym? - no problem - it is all here and is the perfect place to quarantine .....you won't want to leave!Be sure to inquire about the TWO additional lots owner owns and is willing to sell separately. Lot 19 was cleared to now provide mountain views from the windows and deck!
Location
State VA
County Culpeper
Zoning R1
Rooms
Other Rooms Dining Room, Primary Bedroom, Bedroom 2, Bedroom 3, Bedroom 4, Kitchen, Foyer, Breakfast Room, Sun/Florida Room, Great Room, Laundry
Basement Connecting Stairway, Full, Walkout Level, Windows, Partially Finished, Improved
Main Level Bedrooms 2
Interior
Interior Features Dining Area, Kitchen - Gourmet, Kitchen - Island, Kitchen - Table Space, Family Room Off Kitchen, Breakfast Area, Primary Bath(s), Chair Railings, Entry Level Bedroom, Upgraded Countertops, Laundry Chute, Wainscotting, Wood Floors, Recessed Lighting, Floor Plan - Open
Hot Water Bottled Gas
Heating Forced Air, Zoned, Humidifier
Cooling Central A/C, Ceiling Fan(s), Zoned
Flooring Hardwood, Ceramic Tile, Carpet
Fireplaces Number 1
Fireplaces Type Equipment, Fireplace - Glass Doors, Gas/Propane
Equipment Washer/Dryer Hookups Only, Refrigerator, Dishwasher, Cooktop, Cooktop - Down Draft, Oven - Double, Oven - Wall, Microwave, Range Hood, Washer, Exhaust Fan, Dryer - Front Loading, Dryer, Washer - Front Loading, Central Vacuum, Trash Compactor
Fireplace Y
Window Features Insulated,ENERGY STAR Qualified,Double Pane,Vinyl Clad,Casement
Appliance Washer/Dryer Hookups Only, Refrigerator, Dishwasher, Cooktop, Cooktop - Down Draft, Oven - Double, Oven - Wall, Microwave, Range Hood, Washer, Exhaust Fan, Dryer - Front Loading, Dryer, Washer - Front Loading, Central Vacuum, Trash Compactor
Heat Source Electric, Propane - Leased
Laundry Main Floor
Exterior
Exterior Feature Deck(s), Porch(es), Screened, Enclosed
Parking Features Garage Door Opener, Garage - Side Entry
Garage Spaces 2.0
Fence Decorative, Invisible
Pool In Ground, Fenced, Heated
Amenities Available Lake, Tot Lots/Playground
Water Access N
View Trees/Woods, Mountain
Roof Type Metal,Shingle
Accessibility None
Porch Deck(s), Porch(es), Screened, Enclosed
Attached Garage 2
Total Parking Spaces 2
Garage Y
Building
Lot Description Backs to Trees, Corner, Landscaping, Premium, Trees/Wooded, Private
Story 3
Sewer Septic Exists, Septic = # of BR
Water Well
Architectural Style Colonial
Level or Stories 3
Additional Building Above Grade, Below Grade
Structure Type 2 Story Ceilings,Vaulted Ceilings,Wood Ceilings
New Construction N
Schools
Middle Schools Floyd T. Binns
High Schools Eastern View
School District Culpeper County Public Schools
Others
Senior Community No
Tax ID 38-F-4- -20
Ownership Fee Simple
SqFt Source Estimated
Security Features Security System,Motion Detectors
Acceptable Financing Cash, Conventional, VA
Horse Property N
Listing Terms Cash, Conventional, VA
Financing Cash,Conventional,VA
Special Listing Condition Standard
Read Less Info
Want to know what your home might be worth? Contact us for a FREE valuation!

Our team is ready to help you sell your home for the highest possible price ASAP

Bought with Munirshah Dellawar • Samson Properties
“Molly's job is to find and attract mastery-based agents to the office, protect the culture, and make sure everyone is happy! ”






