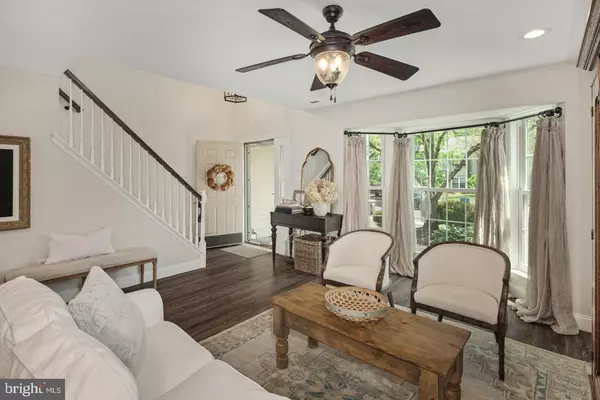$415,000
$395,000
5.1%For more information regarding the value of a property, please contact us for a free consultation.
3 Beds
3 Baths
2,206 SqFt
SOLD DATE : 08/31/2020
Key Details
Sold Price $415,000
Property Type Condo
Sub Type Condo/Co-op
Listing Status Sold
Purchase Type For Sale
Square Footage 2,206 sqft
Price per Sqft $188
Subdivision Newtown Grant
MLS Listing ID PABU500100
Sold Date 08/31/20
Style Colonial
Bedrooms 3
Full Baths 2
Half Baths 1
Condo Fees $144/qua
HOA Y/N N
Abv Grd Liv Area 2,206
Originating Board BRIGHT
Year Built 1987
Annual Tax Amount $4,683
Tax Year 2020
Lot Dimensions 31.00 x 102.00
Property Description
Absolutely gorgeous townhome in a much sought after Newtown Grant! The current owners have completely remodeled their home and did not spare any expense. The first floor has been completely upgraded with luxury vinyl flooring, recessed lighting, & custom lighting fixtures. The sitting room opens to the formal dining room. The wall between the dining room & kitchen was removed to create an open room feel. The brand new kitchen features all new soft-close cabinetry with custom level 2 roll-out utensil/cutlery drawer, custom roll-out trash/recycling cabinet, under sink tilt drawer, kitchen island with storage and seating for four, level 5 granite, subway tile backsplash, Kohler faucet, pendant lighting over the island, recessed lighting & stainless steel appliances. The great room features soaring ceilings, a gas fireplace, skylights, and a large window that is accented by a transom window that provides plenty of natural light. The 1st floor half bath was remodeled with natural stone tile flooring, a weathered vanity with a Caesar Stone Quartz countertop & Kohler fixtures. Upstairs the master bedroom features vinyl flooring, recessed lighting, a ceiling fan & his and hers closets. The master bathroom has his and her sinks, a jacuzzi tub, and a stall shower. The second and third bedrooms are spacious and have vinyl flooring & good closet space. The upstairs full bath was also remodeled and features a new tub/shower with shower light, subway tile up to the ceiling, and new vanity with a Caesar Stone Quartz Countertop & Kohler fixtures. The window trim & garage door were recently painted. The exterior lighting has been upgraded. The front yard has been freshly landscaped & hardscaped. The backyard is completely fenced in and has a cute patio surrounded by lush plantings. This house shows like a model home! Make your appointment today! Agents: The sale is contingent on the sellers' ability to find suitable housing.
Location
State PA
County Bucks
Area Newtown Twp (10129)
Zoning R2
Rooms
Other Rooms Dining Room, Primary Bedroom, Sitting Room, Bedroom 2, Bedroom 3, Kitchen, Great Room, Primary Bathroom, Full Bath, Half Bath
Interior
Interior Features Ceiling Fan(s), Double/Dual Staircase, Floor Plan - Open, Kitchen - Eat-In, Kitchen - Island, Primary Bath(s), Recessed Lighting, Skylight(s), Stall Shower, Tub Shower, Upgraded Countertops
Hot Water Electric
Heating Forced Air
Cooling Central A/C
Fireplaces Number 1
Equipment Built-In Microwave, Built-In Range, Dishwasher, Oven/Range - Gas, Refrigerator, Stainless Steel Appliances, Washer
Appliance Built-In Microwave, Built-In Range, Dishwasher, Oven/Range - Gas, Refrigerator, Stainless Steel Appliances, Washer
Heat Source Natural Gas
Exterior
Parking Features Garage - Front Entry
Garage Spaces 1.0
Fence Wood
Amenities Available Common Grounds, Pool - Outdoor, Club House
Water Access N
Accessibility 2+ Access Exits
Attached Garage 1
Total Parking Spaces 1
Garage Y
Building
Story 2
Sewer Public Sewer
Water Public
Architectural Style Colonial
Level or Stories 2
Additional Building Above Grade, Below Grade
New Construction N
Schools
School District Council Rock
Others
Pets Allowed N
HOA Fee Include Common Area Maintenance,Pool(s),Recreation Facility,Snow Removal
Senior Community No
Tax ID 29-040-029
Ownership Fee Simple
SqFt Source Assessor
Special Listing Condition Standard
Read Less Info
Want to know what your home might be worth? Contact us for a FREE valuation!

Our team is ready to help you sell your home for the highest possible price ASAP

Bought with Kathryn Puzycki • Redfin Corporation

“Molly's job is to find and attract mastery-based agents to the office, protect the culture, and make sure everyone is happy! ”






