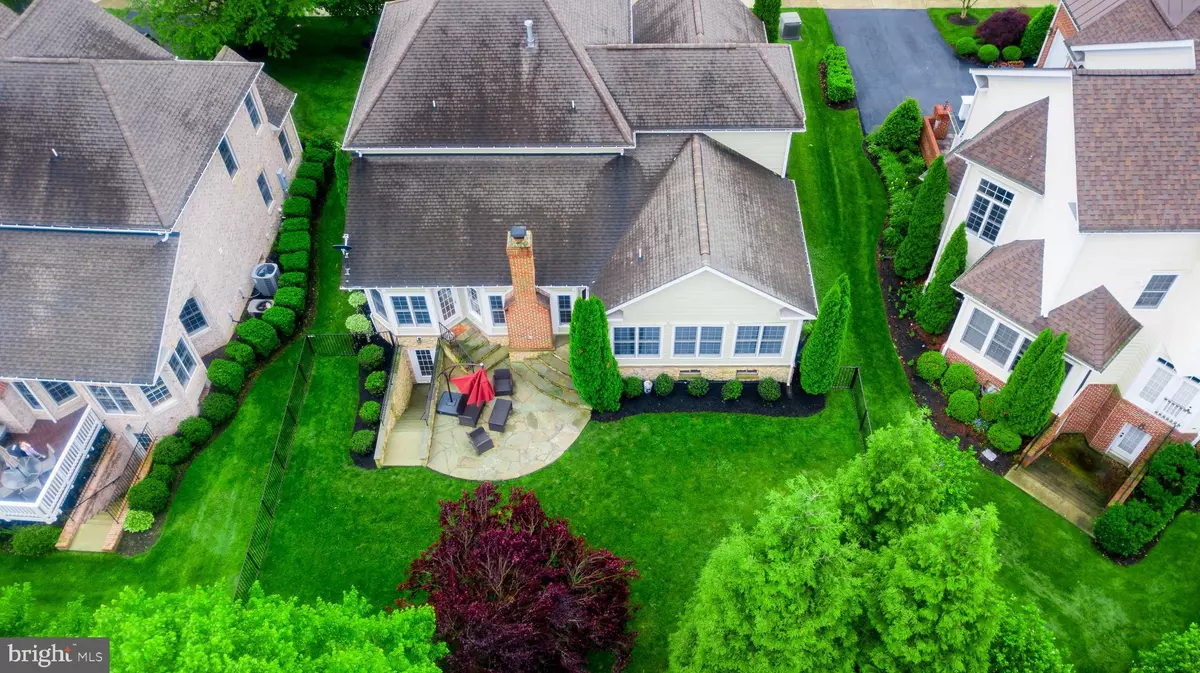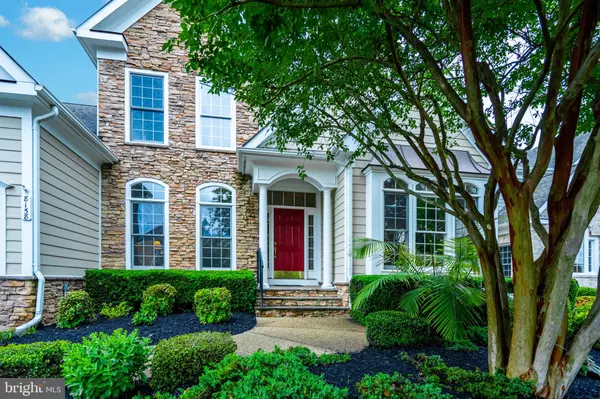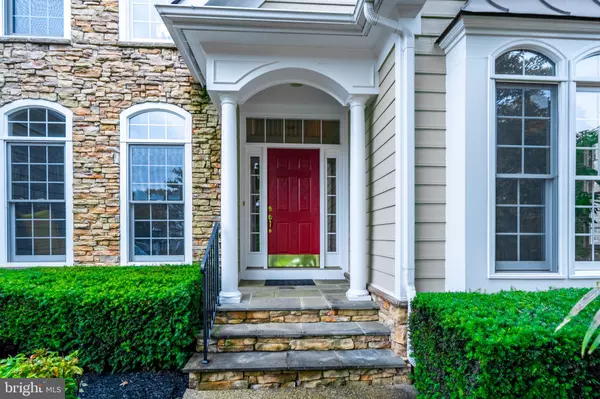$750,000
$725,000
3.4%For more information regarding the value of a property, please contact us for a free consultation.
4 Beds
4 Baths
3,080 SqFt
SOLD DATE : 07/08/2021
Key Details
Sold Price $750,000
Property Type Single Family Home
Sub Type Detached
Listing Status Sold
Purchase Type For Sale
Square Footage 3,080 sqft
Price per Sqft $243
Subdivision Lake Manassas
MLS Listing ID VAPW524384
Sold Date 07/08/21
Style Craftsman
Bedrooms 4
Full Baths 3
Half Baths 1
HOA Fees $200/mo
HOA Y/N Y
Abv Grd Liv Area 3,080
Originating Board BRIGHT
Year Built 2006
Annual Tax Amount $7,180
Tax Year 2021
Lot Size 8,490 Sqft
Acres 0.19
Property Description
Beautiful single-family home backing to the 9th hole on Stonewall Golf Coures in gated Lake-Manassas. Hardwood floors throughout the main level, granite & stainless in kitchen, floor to ceiling stone fireplace in the Family Room. Formal Living and Dining Rooms make great spaces for entertaining or convert the Living Room to a home office if you telecommute. The Kitchen & Dining Room are connected by a Butler's Pantry offering extra storage for beverage glasses or serving dishes. The Main Level Primary Suite is lined with windows and offers two walk-in closets and a mirrored dressing area. The Primary Bath features a soaking tub, shower, and double vanity. Laundry Room on the main level with washer/dryer hookups. The Washer & Dryer belong to the current tenant. Upstairs you'll find a huge bedroom with an en-suite bath, a Loft overlooking the family room, an enormous linen closet, and a hall bath with double vanity, and a door separating the vanity from the commode & shower. Two additional bedrooms share this hall bathroom, and both rooms are generously sized, one with a walk-in closet and the other with a standard closet. The carpet in these rooms was replaced in approximately 2018. The basement is huge, and unfinished, waiting for your custom design. You'll find a rough-in for a full bath and ample space for a theater room, home office, or guest suite. Use your imagination to make this space suit your unique needs!
Location
State VA
County Prince William
Zoning RPC
Rooms
Other Rooms Living Room, Dining Room, Primary Bedroom, Bedroom 2, Bedroom 3, Bedroom 4, Kitchen, Family Room, Breakfast Room, 2nd Stry Fam Ovrlk
Basement Full, Outside Entrance, Interior Access, Poured Concrete, Rough Bath Plumb, Rear Entrance, Space For Rooms, Sump Pump, Walkout Stairs, Unfinished
Main Level Bedrooms 1
Interior
Hot Water Natural Gas
Cooling Central A/C, Ceiling Fan(s), Zoned
Flooring Hardwood, Carpet
Fireplaces Number 1
Heat Source Natural Gas
Exterior
Parking Features Garage Door Opener, Garage - Front Entry
Garage Spaces 6.0
Amenities Available Basketball Courts, Common Grounds, Exercise Room, Gated Community, Golf Club, Jog/Walk Path, Lake, Pool - Outdoor, Swimming Pool, Tennis Courts, Tot Lots/Playground
Water Access N
Accessibility None
Attached Garage 6
Total Parking Spaces 6
Garage Y
Building
Story 3
Sewer Public Sewer
Water Public
Architectural Style Craftsman
Level or Stories 3
Additional Building Above Grade, Below Grade
Structure Type 9'+ Ceilings,Vaulted Ceilings
New Construction N
Schools
Elementary Schools Buckland Mills
Middle Schools Ronald Wilson Regan
High Schools Patriot
School District Prince William County Public Schools
Others
HOA Fee Include Common Area Maintenance,Management,Pool(s),Security Gate,Trash
Senior Community No
Tax ID 7296-49-7610
Ownership Fee Simple
SqFt Source Assessor
Acceptable Financing Cash, Conventional, FHA, VA
Listing Terms Cash, Conventional, FHA, VA
Financing Cash,Conventional,FHA,VA
Special Listing Condition Standard
Read Less Info
Want to know what your home might be worth? Contact us for a FREE valuation!

Our team is ready to help you sell your home for the highest possible price ASAP

Bought with Cheryl A Regan • Buckley Properties, Inc.
“Molly's job is to find and attract mastery-based agents to the office, protect the culture, and make sure everyone is happy! ”






