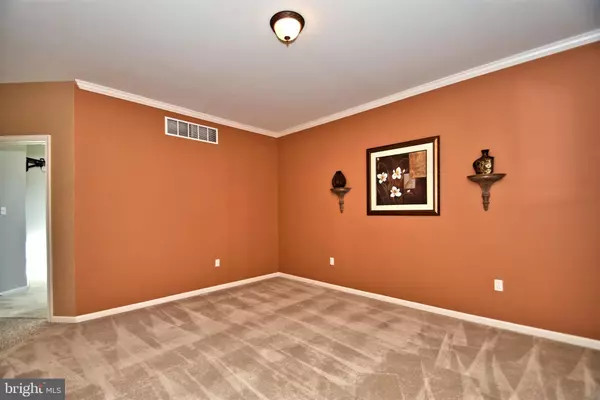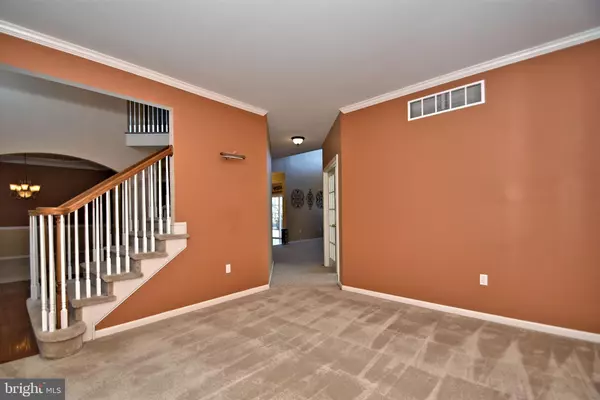$474,900
$474,900
For more information regarding the value of a property, please contact us for a free consultation.
4 Beds
3 Baths
3,356 SqFt
SOLD DATE : 08/19/2020
Key Details
Sold Price $474,900
Property Type Single Family Home
Sub Type Detached
Listing Status Sold
Purchase Type For Sale
Square Footage 3,356 sqft
Price per Sqft $141
Subdivision Chestnut Woods
MLS Listing ID PAMC639220
Sold Date 08/19/20
Style Colonial
Bedrooms 4
Full Baths 2
Half Baths 1
HOA Fees $14/ann
HOA Y/N Y
Abv Grd Liv Area 3,356
Originating Board BRIGHT
Year Built 2004
Annual Tax Amount $10,665
Tax Year 2020
Lot Dimensions 239.00 x 0.00
Property Description
Welcome to 122 Clemens Circle located in beautiful Chestnut Woods! This corner property features a large driveway and attached 2 car garage. Step inside and be greeted by a two story foyer with extra closet space and a winding staircase. The Living Room (15'x13'), with overhead lighting and 9' ceilings is situated adjacent to the Formal Dining Room (12'x13') that boasts a decorative ceiling, crown molding and chair rail details. Accessible from both the Living and Dining Rooms, the Kitchen (13'x13') in this home is fully upgraded with granite counter tops, stainless steel appliances, tile back splash, recessed lighting, a sprawling island with stool seating and a staircase for easy access to the second level. Just off the Kitchen is an open Breakfast Room ( 14'x9') with sliding doors out to the stamped concrete patio. The heart of this home is in the magnificent 2 story Great Room (15'x18')! Cathedral Vaulted Ceilings, Gas Fireplace, Recessed Lighting, Ceiling Fan and LARGE windows make this the perfect place to gather. When it's time to get down to business, the first floor Office (12'x11") with its ceiling fan, glass french doors and bright and sunny windows will offer the privacy needed. For your convenience, the Mud Room just off the garage includes a closet, laundry area, sink and outdoor access. The second level of this Colonial style home has pull down access to the attic, a 2nd floor overlook to the Great Room, a Hall Bath with a double vanity and four bedrooms. Inside the Master Bedroom (14'x28'), a large Walk in Closet and Sitting Room (8'x15')are a homeowner's dream. The en suite with it's Jetted Tub, 4' Shower Stall, Water Closet, Tile Floors and Linen Closet is a true retreat. Bedroom Two (13'x13'), Bedroom Three ( 11'x12'), and Bedroom Four (13'x11') all feature ample closet space and ceiling fans.The Finished Basement (41'x28 'Open Area) is ideal for entertaining with a Media Room (14'x12') that has built ins for equipment, a Wet Bar with refrigerator, Full Bathroom, Bilko Door Access, a 200 AMP fully labeled Electrical Panel and is Verizon Fios wired. Basement has Electric Baseboard Heating, is surround sound ready and features multiple built ins for display. Sump Pump is accessible and there is Sewer Clean Out access. There is one zone heating for the entire home using Natural Gas.
Location
State PA
County Montgomery
Area West Norriton Twp (10663)
Zoning R2
Direction Southeast
Rooms
Other Rooms Living Room, Dining Room, Primary Bedroom, Bedroom 2, Bedroom 3, Bedroom 4, Kitchen, Basement, Breakfast Room, Great Room, Office, Media Room
Basement Fully Finished, Heated, Interior Access
Interior
Interior Features Additional Stairway, Attic, Breakfast Area, Chair Railings, Crown Moldings, Dining Area, Kitchen - Island, Window Treatments, Wet/Dry Bar, Pantry, Formal/Separate Dining Room, Ceiling Fan(s), Walk-in Closet(s), Wood Floors, Tub Shower, Store/Office, Recessed Lighting, Upgraded Countertops, Primary Bath(s), Carpet
Hot Water Natural Gas
Heating Forced Air
Cooling Central A/C
Flooring Carpet, Ceramic Tile, Hardwood, Laminated
Fireplaces Number 1
Fireplaces Type Gas/Propane, Mantel(s)
Equipment Built-In Microwave, Dishwasher, Disposal, Dryer - Electric, Dryer - Front Loading, Extra Refrigerator/Freezer, Microwave, Oven - Self Cleaning, Oven/Range - Gas, Refrigerator, Six Burner Stove, Stainless Steel Appliances, Stove, Washer
Furnishings No
Fireplace Y
Appliance Built-In Microwave, Dishwasher, Disposal, Dryer - Electric, Dryer - Front Loading, Extra Refrigerator/Freezer, Microwave, Oven - Self Cleaning, Oven/Range - Gas, Refrigerator, Six Burner Stove, Stainless Steel Appliances, Stove, Washer
Heat Source Natural Gas
Laundry Dryer In Unit, Has Laundry, Main Floor, Washer In Unit
Exterior
Exterior Feature Patio(s)
Garage Garage - Side Entry, Garage Door Opener, Inside Access
Garage Spaces 2.0
Utilities Available Cable TV Available, Electric Available, Phone Available, Sewer Available, Under Ground, Water Available
Waterfront N
Water Access N
Roof Type Asphalt,Shingle
Accessibility None
Porch Patio(s)
Road Frontage Boro/Township
Parking Type Attached Garage, Driveway, Off Street, On Street
Attached Garage 2
Total Parking Spaces 2
Garage Y
Building
Lot Description Corner, Front Yard, Level, Rear Yard, SideYard(s)
Story 2
Foundation Concrete Perimeter
Sewer Public Sewer
Water Public
Architectural Style Colonial
Level or Stories 2
Additional Building Above Grade, Below Grade
Structure Type 9'+ Ceilings,Cathedral Ceilings,Dry Wall,Vaulted Ceilings
New Construction N
Schools
High Schools Norristown Area
School District Norristown Area
Others
Pets Allowed Y
Senior Community No
Tax ID 63-00-02465-109
Ownership Fee Simple
SqFt Source Assessor
Acceptable Financing Cash, Conventional, VA, FHA
Listing Terms Cash, Conventional, VA, FHA
Financing Cash,Conventional,VA,FHA
Special Listing Condition Standard
Pets Description No Pet Restrictions
Read Less Info
Want to know what your home might be worth? Contact us for a FREE valuation!

Our team is ready to help you sell your home for the highest possible price ASAP

Bought with James F Roche Jr. • KW Philly

“Molly's job is to find and attract mastery-based agents to the office, protect the culture, and make sure everyone is happy! ”






