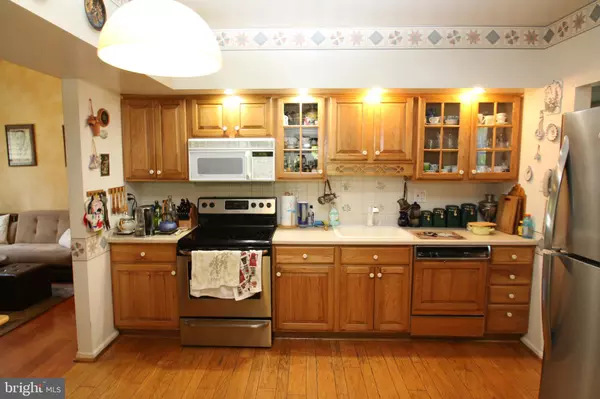$435,000
$429,900
1.2%For more information regarding the value of a property, please contact us for a free consultation.
4 Beds
4 Baths
2,839 SqFt
SOLD DATE : 10/21/2020
Key Details
Sold Price $435,000
Property Type Single Family Home
Sub Type Detached
Listing Status Sold
Purchase Type For Sale
Square Footage 2,839 sqft
Price per Sqft $153
Subdivision Whitebriar
MLS Listing ID PABU499886
Sold Date 10/21/20
Style Cape Cod
Bedrooms 4
Full Baths 3
Half Baths 1
HOA Fees $29/ann
HOA Y/N Y
Abv Grd Liv Area 2,139
Originating Board BRIGHT
Year Built 1981
Annual Tax Amount $7,272
Tax Year 2020
Lot Dimensions 90.00 x 151.00
Property Description
***Back on the market due to an unforeseen circumstance from the buyer's side. ***Price just reduced to $429,900!!!***Ready to find a new buyer to make this wonderful property a home!*** Completely remodeled and charming 4 bedroom, 3.5 bath Salem model by Gigliotti Builder in the prestige Whitebriar subdivision features: 2-Story foyer; Eat-in kitchen with wooden hickory cabinets; Corian counter tops connected with a sunlit Florida room leading to an open porch for complete enjoyment; Cozy family room with wood burning fireplace; Step down dining area; Living room with built-in book shelves; Two first floor bedrooms (one of them used currently as home office with built-in shelves and a desk) and remodeled full bathroom; Conveniently located 1st floor laundry and powder rooms. The 2nd floor consists of: 2 good sized bedrooms with vaulted ceilings, large closets and upgraded full bathroom. The fully finished basement was recently remodeled and consists of: a recreational area, full bathroom, sauna, egress window, sump pump and plenty of storage room; Replaced windows and hardwood floors throughout; NEW roof with transferable warranty to the new owners; NEW heat pump; NEW electrical panel; Over-sized attached 2-car garage, lavish landscaping and much more...Conveniently located and in close proximity to the major Highways, Shopping, Restaurants and Health Club.
Location
State PA
County Bucks
Area Upper Southampton Twp (10148)
Zoning R2
Rooms
Other Rooms Living Room, Dining Room, Primary Bedroom, Bedroom 2, Bedroom 4, Kitchen, Family Room, Sun/Florida Room, Recreation Room, Bathroom 3, Full Bath
Basement Full, Fully Finished, Heated, Windows, Sump Pump, Connecting Stairway
Main Level Bedrooms 2
Interior
Hot Water Electric
Heating Heat Pump - Electric BackUp, Forced Air
Cooling Central A/C
Flooring Hardwood
Fireplaces Number 1
Fireplaces Type Wood
Fireplace Y
Heat Source Electric
Exterior
Parking Features Garage - Front Entry, Garage Door Opener
Garage Spaces 2.0
Water Access N
Roof Type Architectural Shingle
Accessibility None
Attached Garage 2
Total Parking Spaces 2
Garage Y
Building
Story 2
Sewer Public Sewer
Water Public
Architectural Style Cape Cod
Level or Stories 2
Additional Building Above Grade, Below Grade
New Construction N
Schools
School District Centennial
Others
Pets Allowed Y
HOA Fee Include Common Area Maintenance,Insurance,Management
Senior Community No
Tax ID 48-025-152
Ownership Fee Simple
SqFt Source Assessor
Acceptable Financing Conventional, FHA, Cash
Horse Property N
Listing Terms Conventional, FHA, Cash
Financing Conventional,FHA,Cash
Special Listing Condition Standard
Pets Allowed No Pet Restrictions
Read Less Info
Want to know what your home might be worth? Contact us for a FREE valuation!

Our team is ready to help you sell your home for the highest possible price ASAP

Bought with Lori L DiFerdinando • Coldwell Banker Realty

“Molly's job is to find and attract mastery-based agents to the office, protect the culture, and make sure everyone is happy! ”






