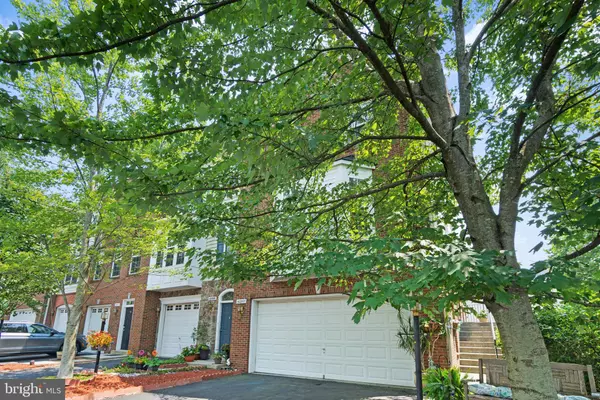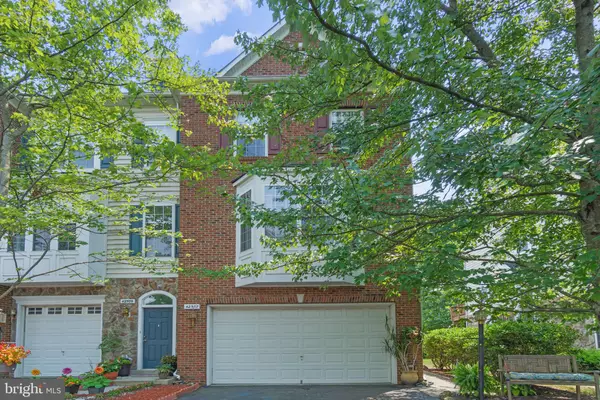$560,000
$567,900
1.4%For more information regarding the value of a property, please contact us for a free consultation.
3 Beds
4 Baths
2,008 SqFt
SOLD DATE : 11/01/2021
Key Details
Sold Price $560,000
Property Type Townhouse
Sub Type End of Row/Townhouse
Listing Status Sold
Purchase Type For Sale
Square Footage 2,008 sqft
Price per Sqft $278
Subdivision Brambleton
MLS Listing ID VALO2004638
Sold Date 11/01/21
Style Other
Bedrooms 3
Full Baths 2
Half Baths 2
HOA Fees $200/mo
HOA Y/N Y
Abv Grd Liv Area 2,008
Originating Board BRIGHT
Year Built 2003
Annual Tax Amount $4,430
Tax Year 2021
Lot Size 2,178 Sqft
Acres 0.05
Property Description
Gorgeous & well maintained 3-level END UNIT town home located in the popular & desired community of Brambleton! This beautiful bright and open brick front end unit offers 2000 sq ft of a spacious & open floor plan with hardwoods, ceiling fans and tile throughout. There are 3-bedrooms & 2 full bathrooms upstairs & 2 half baths (one on main level and one on lower-basement level). The main level greets you warmly with natural light, an inviting foyer with open hardwood staircase up to main level that opens to a spacious and bright family room with lots of windows, natural light, hardwoods and a beautiful gas fire place and conveniently located powder room. Entertain your family events and friendly gatherings in the open and bright oversized kitchen featuring lots of natural light, a large center island, black appliances, generous cabinet space and hardwood floors. The large kitchen and adjacent causal dining space gives way to a lovely deck that faces an open grassy open area behind the home giving the main level deck lots of space, privacy and beautiful green views. On the upper level, the hardwoods continue into a beautiful bright and sunny primary suite with walk-in closet & on-suite with soaking tub. Down the hall is a full bathroom and separate laundry & linen area. In addition, there are two bedrooms with ample closet space; one bedroom includes a spacious walk-in closet. The lower level provides an additional bright and open tiled Rec Room that can easily be converted to a 4th bedroom. On this level, you will find the garage entrance towards the front. In addition, the walk-out rec- room gives access to a covered rock patio and open grassy area. Enjoy the ample parking with your extra long 2-car garage that has additional storage and extra driveway parking space. New HVAC unit in 2017. Zoned to Legacy Elementary, Brambleton Middle & Independence High School. Conveniently located near Brambleton Town Center featuring multiple restaurant choices, Brambleton Library, IMAX Cinema, Fitness Center, community pools & clubhouse, parks, playgrounds, 15+ miles of trails. Minutes from Dulles Greenway, Route 50, Route 28, Route 7, and the Future Metro. Additional shopping, restaurants, golf courses are all within close proximity to this beautiful town home in Brambleton! HOA Fees include FiOS Basic Cable, Hi-Speed Internet, Trash, Recycling & Snow Removal and access to all community amenities. Note: Seller prefers a 60 day rent back.
Location
State VA
County Loudoun
Zoning 01
Rooms
Basement Walkout Level, Rear Entrance, Poured Concrete, Outside Entrance, Fully Finished, Heated
Interior
Hot Water Natural Gas
Heating Forced Air
Cooling Central A/C
Fireplaces Number 1
Fireplaces Type Heatilator, Mantel(s)
Equipment Dishwasher, Disposal, Dryer - Electric, Water Heater
Fireplace Y
Window Features Double Pane,Screens
Appliance Dishwasher, Disposal, Dryer - Electric, Water Heater
Heat Source Natural Gas
Exterior
Exterior Feature Deck(s)
Garage Garage Door Opener
Garage Spaces 2.0
Amenities Available Basketball Courts, Bike Trail, Club House, Common Grounds, Community Center, Jog/Walk Path, Library, Picnic Area, Pier/Dock, Pool - Outdoor, Swimming Pool, Tennis Courts, Tot Lots/Playground, Volleyball Courts
Waterfront N
Water Access N
Roof Type Fiberglass
Street Surface Black Top
Accessibility None
Porch Deck(s)
Parking Type Attached Garage
Attached Garage 2
Total Parking Spaces 2
Garage Y
Building
Story 3
Sewer Public Sewer
Water Public
Architectural Style Other
Level or Stories 3
Additional Building Above Grade, Below Grade
Structure Type 9'+ Ceilings,Dry Wall
New Construction N
Schools
School District Loudoun County Public Schools
Others
HOA Fee Include Fiber Optics at Dwelling,High Speed Internet,Management,Pier/Dock Maintenance,Pool(s),Snow Removal,Trash,Common Area Maintenance,Reserve Funds,Sewer,Road Maintenance
Senior Community No
Tax ID 159461173000
Ownership Fee Simple
SqFt Source Assessor
Acceptable Financing Cash, Contract, Conventional, FHA, VA
Listing Terms Cash, Contract, Conventional, FHA, VA
Financing Cash,Contract,Conventional,FHA,VA
Special Listing Condition Standard
Read Less Info
Want to know what your home might be worth? Contact us for a FREE valuation!

Our team is ready to help you sell your home for the highest possible price ASAP

Bought with Abeer M Abdin • Long & Foster Real Estate, Inc.

“Molly's job is to find and attract mastery-based agents to the office, protect the culture, and make sure everyone is happy! ”






