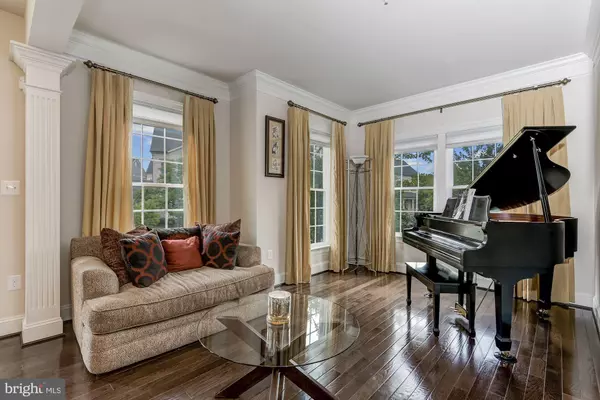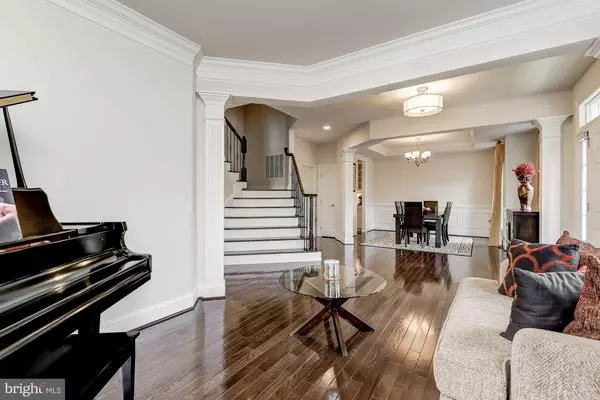$1,250,000
$1,200,000
4.2%For more information regarding the value of a property, please contact us for a free consultation.
5 Beds
6 Baths
5,250 SqFt
SOLD DATE : 07/06/2021
Key Details
Sold Price $1,250,000
Property Type Single Family Home
Sub Type Detached
Listing Status Sold
Purchase Type For Sale
Square Footage 5,250 sqft
Price per Sqft $238
Subdivision Maple Lawn
MLS Listing ID MDHW294756
Sold Date 07/06/21
Style Colonial
Bedrooms 5
Full Baths 5
Half Baths 1
HOA Fees $168/mo
HOA Y/N Y
Abv Grd Liv Area 4,010
Originating Board BRIGHT
Year Built 2015
Annual Tax Amount $12,598
Tax Year 2021
Lot Size 6,758 Sqft
Acres 0.16
Property Description
Stunningly designed NV Beaconsfield Midtown West District home with over 5,000 square feet of finished living space in sought-after Maple Lawn. Beautifully landscaped corner lot, inviting entryway, detached 2-car garage, finished fourth floor, private fenced yard, irrigation system, pergola composite deck, and paver patio with firepit are just a few of the features awaiting you! The thoughtful floorplan allows for large gatherings while retaining the intimacy and warmth reserved for comfortable family living. Design-inspired finishes are throughout including distinguished trim and moldings, rich hardwood flooring, custom built-ins, lighting upgrades, and much more! The welcoming foyer anchors a formal living room and gracious dining room well suited for celebratory dinners and entertaining with elegant wainscoting. Inspire your inner chef in the gourmet kitchen complemented by 42 inch cabinetry, granite counters, subway tile backsplash, under cabinetry lighting, gas cooktop, stainless steel appliances, contrasting center island with breakfast bar, butlers pantry with display cabinetry, and a sizable food pantry. The adjacent sunny breakfast room is flanked by built-in bookcases and custom cabinetry with bench seating. The adjoining family room provides the ideal place to relax and unwind highlighting a gas fireplace and coffered ceiling. Work from home with ease in the main level den/study opening with French doors. Ascend upstairs to the sprawling primary bedroom appointed with dual walk-in closets, tray ceiling, and sitting room with a private balcony. Luxurious primary en-suite bath is adorned with a double granite-topped vanity, soaking tub, shower with seating, and a water closet. A full bath, three generously sized bedrooms, one with a third en-suite bath, and a laundry room conclude the first upper level. The finished attic provides a fifth bedroom suite with a loft, bedroom, and full bath. Travel downstairs to the sensational media and recreation rooms boasting recessed lighting, surround sound, a wet bar with granite counters and a beverage refrigerator. A bonus room perfect for use as a second home office or exercise room, a full bath, and walkout to the rear yard conclude the lower level. Maintained with pride of ownership, this classic colonial style home has everything you have been searching for!
Location
State MD
County Howard
Zoning MXD3
Rooms
Other Rooms Living Room, Dining Room, Primary Bedroom, Sitting Room, Bedroom 2, Bedroom 3, Bedroom 4, Bedroom 5, Kitchen, Game Room, Family Room, Foyer, Breakfast Room, Study, Laundry, Loft, Other, Recreation Room, Media Room, Bonus Room
Basement Connecting Stairway, Fully Finished, Interior Access, Outside Entrance, Walkout Stairs
Interior
Interior Features Attic, Bar, Breakfast Area, Built-Ins, Butlers Pantry, Carpet, Ceiling Fan(s), Chair Railings, Crown Moldings, Dining Area, Family Room Off Kitchen, Floor Plan - Open, Floor Plan - Traditional, Formal/Separate Dining Room, Intercom, Kitchen - Eat-In, Kitchen - Gourmet, Kitchen - Island, Pantry, Primary Bath(s), Recessed Lighting, Soaking Tub, Sprinkler System, Upgraded Countertops, Wainscotting, Walk-in Closet(s), Wet/Dry Bar, Window Treatments, Wood Floors
Hot Water Natural Gas
Heating Forced Air, Programmable Thermostat, Zoned
Cooling Ceiling Fan(s), Central A/C, Programmable Thermostat, Zoned
Flooring Carpet, Ceramic Tile, Hardwood
Fireplaces Number 1
Fireplaces Type Gas/Propane, Mantel(s)
Equipment Built-In Microwave, Cooktop, Dishwasher, Disposal, Dryer, Exhaust Fan, Icemaker, Oven - Wall, Oven/Range - Gas, Refrigerator, Stainless Steel Appliances, Washer, Water Dispenser, Water Heater
Fireplace Y
Window Features Casement,Double Hung,Double Pane,Screens,Vinyl Clad,Transom
Appliance Built-In Microwave, Cooktop, Dishwasher, Disposal, Dryer, Exhaust Fan, Icemaker, Oven - Wall, Oven/Range - Gas, Refrigerator, Stainless Steel Appliances, Washer, Water Dispenser, Water Heater
Heat Source Natural Gas
Laundry Has Laundry, Upper Floor
Exterior
Exterior Feature Balcony, Deck(s), Patio(s)
Parking Features Garage - Rear Entry, Garage Door Opener
Garage Spaces 2.0
Fence Rear
Amenities Available Basketball Courts, Bike Trail, Club House, Common Grounds, Community Center, Exercise Room, Fitness Center, Game Room, Jog/Walk Path, Meeting Room, Party Room, Picnic Area, Pool - Outdoor, Tennis Courts, Tot Lots/Playground, Other
Water Access N
View Garden/Lawn, Trees/Woods
Roof Type Architectural Shingle
Accessibility Other
Porch Balcony, Deck(s), Patio(s)
Total Parking Spaces 2
Garage Y
Building
Lot Description Corner, Front Yard, Landscaping, Rear Yard, SideYard(s)
Story 4
Sewer Public Sewer
Water Public
Architectural Style Colonial
Level or Stories 4
Additional Building Above Grade, Below Grade
Structure Type 9'+ Ceilings,Dry Wall,High,Tray Ceilings,Vaulted Ceilings
New Construction N
Schools
Elementary Schools Fulton
Middle Schools Lime Kiln
High Schools Reservoir
School District Howard County Public School System
Others
HOA Fee Include Common Area Maintenance,Management,Reserve Funds,Snow Removal
Senior Community No
Tax ID 1405595337
Ownership Fee Simple
SqFt Source Assessor
Security Features Intercom,Main Entrance Lock,Security System,Smoke Detector,Sprinkler System - Indoor
Special Listing Condition Standard
Read Less Info
Want to know what your home might be worth? Contact us for a FREE valuation!

Our team is ready to help you sell your home for the highest possible price ASAP

Bought with Shirley L Matlock • RE/MAX Advantage Realty
“Molly's job is to find and attract mastery-based agents to the office, protect the culture, and make sure everyone is happy! ”






