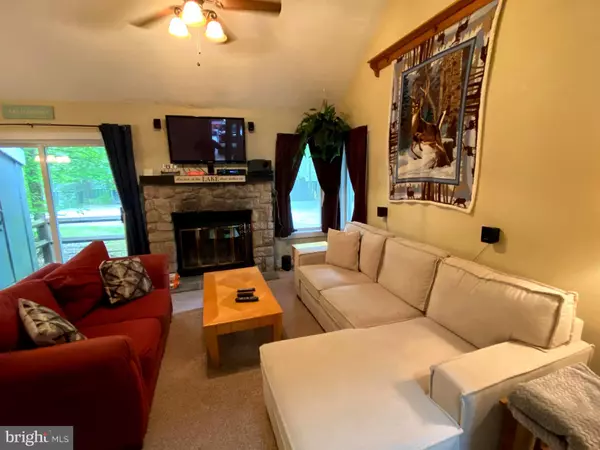$144,000
$143,800
0.1%For more information regarding the value of a property, please contact us for a free consultation.
2 Beds
2 Baths
845 SqFt
SOLD DATE : 09/10/2021
Key Details
Sold Price $144,000
Property Type Townhouse
Sub Type End of Row/Townhouse
Listing Status Sold
Purchase Type For Sale
Square Footage 845 sqft
Price per Sqft $170
Subdivision Snow Ridge Vilalge
MLS Listing ID PACC117760
Sold Date 09/10/21
Style Chalet
Bedrooms 2
Full Baths 1
Half Baths 1
HOA Fees $225/ann
HOA Y/N Y
Abv Grd Liv Area 845
Originating Board BRIGHT
Year Built 1983
Annual Tax Amount $3,397
Tax Year 2021
Lot Dimensions 0.00 x 0.00
Property Description
Location , Location , Location ! This well maintained slope side chalet is located in desirable Snow ridge Village at Jack Frost Mountain. Close to everything Lake Harmony Has to offer. This end unit has covered front porch entrance to foyer. 1st floor has large living room , dining room combo with soaring vaulted ceilings and stone fireplace. The dining area has sliding doors to rear deck for outdoor entertaining. The island kitchen has newer appliances, including refrigerator, range , built in microwave and dishwasher. The 1st floor also has a large main bedroom with private access to the hall bath with ceramic tile counter and tub/shower surround and vinyl plank floors. The 2nd floor has a large loft sleeping area and 1/2 bath. This home away from home comes fully furnished with 3 flat screen tv's, newer sectional and dining room furniture. Great rental history as property sleeps 6/7 comfortably with queen bed in first floor bedroom and 2 twins in the loft plus pull out couch. A great investment or 2nd home.
Location
State PA
County Carbon
Area Kidder Twp (13408)
Zoning 1013 RES
Rooms
Other Rooms Living Room, Dining Room, Kitchen, Bedroom 1, Loft, Full Bath, Half Bath
Main Level Bedrooms 1
Interior
Interior Features Ceiling Fan(s), Carpet, Combination Dining/Living, Entry Level Bedroom, Exposed Beams, Floor Plan - Open, Kitchen - Galley, Kitchen - Island, Primary Bath(s), Skylight(s), Tub Shower, Walk-in Closet(s), Wood Floors
Hot Water Electric
Heating Baseboard - Electric
Cooling None
Fireplaces Number 1
Fireplaces Type Stone
Equipment Built-In Microwave, Dishwasher, Dryer - Electric, Icemaker, Oven - Self Cleaning, Oven/Range - Electric, Refrigerator, Washer/Dryer Stacked, Water Heater
Furnishings Yes
Fireplace Y
Appliance Built-In Microwave, Dishwasher, Dryer - Electric, Icemaker, Oven - Self Cleaning, Oven/Range - Electric, Refrigerator, Washer/Dryer Stacked, Water Heater
Heat Source Electric
Laundry Main Floor
Exterior
Garage Spaces 3.0
Amenities Available Bike Trail, Common Grounds, Jog/Walk Path, Lake, Security
Waterfront N
Water Access N
Accessibility None
Parking Type Parking Lot
Total Parking Spaces 3
Garage N
Building
Story 2
Foundation Crawl Space
Sewer Shared Sewer
Water Community
Architectural Style Chalet
Level or Stories 2
Additional Building Above Grade, Below Grade
New Construction N
Schools
School District Weatherly Area
Others
Senior Community No
Tax ID 45A-20-A60
Ownership Fee Simple
SqFt Source Assessor
Acceptable Financing Cash, FHA, Exchange, VA, Conventional
Listing Terms Cash, FHA, Exchange, VA, Conventional
Financing Cash,FHA,Exchange,VA,Conventional
Special Listing Condition Standard
Read Less Info
Want to know what your home might be worth? Contact us for a FREE valuation!

Our team is ready to help you sell your home for the highest possible price ASAP

Bought with Non Member • Non Subscribing Office

“Molly's job is to find and attract mastery-based agents to the office, protect the culture, and make sure everyone is happy! ”






