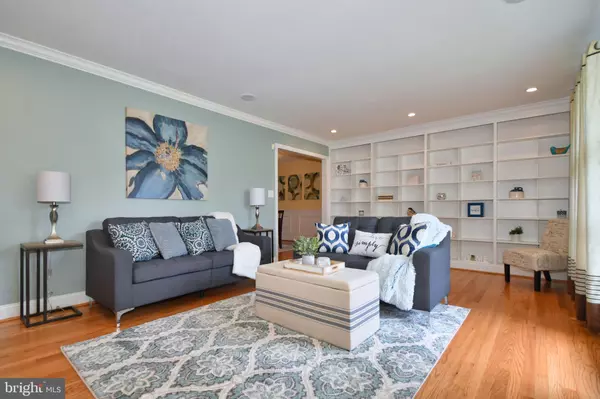$329,000
$325,000
1.2%For more information regarding the value of a property, please contact us for a free consultation.
3 Beds
3 Baths
1,472 SqFt
SOLD DATE : 08/17/2020
Key Details
Sold Price $329,000
Property Type Single Family Home
Sub Type Detached
Listing Status Sold
Purchase Type For Sale
Square Footage 1,472 sqft
Price per Sqft $223
Subdivision Susquehanna River Hills
MLS Listing ID MDHR248716
Sold Date 08/17/20
Style Ranch/Rambler
Bedrooms 3
Full Baths 3
HOA Y/N N
Abv Grd Liv Area 1,472
Originating Board BRIGHT
Year Built 1960
Annual Tax Amount $2,598
Tax Year 2019
Lot Size 0.510 Acres
Acres 0.51
Property Description
Must see three bedroom, three full bath home on an half acre lot with no HOA! Attention to detail wraps around every corner! They do not build homes like this anymore Taking a tour of this property...do not miss all of the wood work & extra moldings, crown moldings, Fireplace moldings, built in custom bookcases, trim work and wainscoting. Refinished hardwood flooring thru out is gorgeous Renovated kitchen is impressive with plenty of work space, cabinets, beautiful counter tops, back splash and flooring. Stainless appliances complete the picture! Bedrooms all on main level feature hardwood floors. Two full baths, that I cannot wait for you to see Studio NYC designs, so unique, I was so impressed with the Sellers choices. Beautiful tile work and finishes Master bath has porcelain wall tile & custom vanity with a quartz top as well as a hard wired towel warmer. Hall bath features marble tile and porcelain wall tile Whole house stereo speakers as well as wall mounted televisions in the Master bedroom and Formal living room. The home has central vac. Two car garage, large rear flat fenced in rear yard with three pet-safe locking gates. There is also a 12x16 shed with ramp to drive in a mower. The unfinished lower level features a laundry area with built in's for storage, large utility sink and a full bath. Lush landscaping, architect designed (Paul Levine, ASLA and a beautiful patio. This home is a 10 plus! Do not wait. Attached garage on a quiet street, with nearly new asphalt driveway provides plenty of room for parking. You will fall in love with this home. All brick, architectural front door and very well maintained WOW! This home built in 1960 has an East coast renovated flair to it that cannot be missed A must see!
Location
State MD
County Harford
Zoning R1
Rooms
Other Rooms Living Room, Dining Room, Primary Bedroom, Bedroom 2, Bedroom 3, Kitchen, Foyer, Laundry
Basement Other
Main Level Bedrooms 3
Interior
Interior Features Crown Moldings, Dining Area, Entry Level Bedroom, Floor Plan - Traditional, Formal/Separate Dining Room, Kitchen - Gourmet, Primary Bath(s), Pantry, Window Treatments, Wood Floors
Hot Water Electric
Heating Baseboard - Hot Water
Cooling Central A/C, Ceiling Fan(s)
Flooring Hardwood, Ceramic Tile
Fireplaces Number 1
Fireplaces Type Mantel(s)
Equipment Built-In Microwave, Dishwasher, Energy Efficient Appliances, Exhaust Fan, Refrigerator, Stainless Steel Appliances, Oven/Range - Gas, Dryer, Washer
Fireplace Y
Appliance Built-In Microwave, Dishwasher, Energy Efficient Appliances, Exhaust Fan, Refrigerator, Stainless Steel Appliances, Oven/Range - Gas, Dryer, Washer
Heat Source Oil
Laundry Has Laundry, Basement
Exterior
Exterior Feature Patio(s)
Parking Features Garage - Front Entry
Garage Spaces 6.0
Fence Rear
Water Access N
View Garden/Lawn
Roof Type Shingle
Accessibility None
Porch Patio(s)
Attached Garage 2
Total Parking Spaces 6
Garage Y
Building
Lot Description Landscaping, Private
Story 1
Sewer Septic Exists
Water Well
Architectural Style Ranch/Rambler
Level or Stories 1
Additional Building Above Grade, Below Grade
New Construction N
Schools
School District Harford County Public Schools
Others
Pets Allowed Y
Senior Community No
Tax ID 1306008100
Ownership Fee Simple
SqFt Source Assessor
Security Features Security System
Acceptable Financing Conventional, Cash, FHA
Listing Terms Conventional, Cash, FHA
Financing Conventional,Cash,FHA
Special Listing Condition Standard
Pets Allowed No Pet Restrictions
Read Less Info
Want to know what your home might be worth? Contact us for a FREE valuation!

Our team is ready to help you sell your home for the highest possible price ASAP

Bought with Kimberly R Letschin • Long & Foster Real Estate, Inc.
“Molly's job is to find and attract mastery-based agents to the office, protect the culture, and make sure everyone is happy! ”






