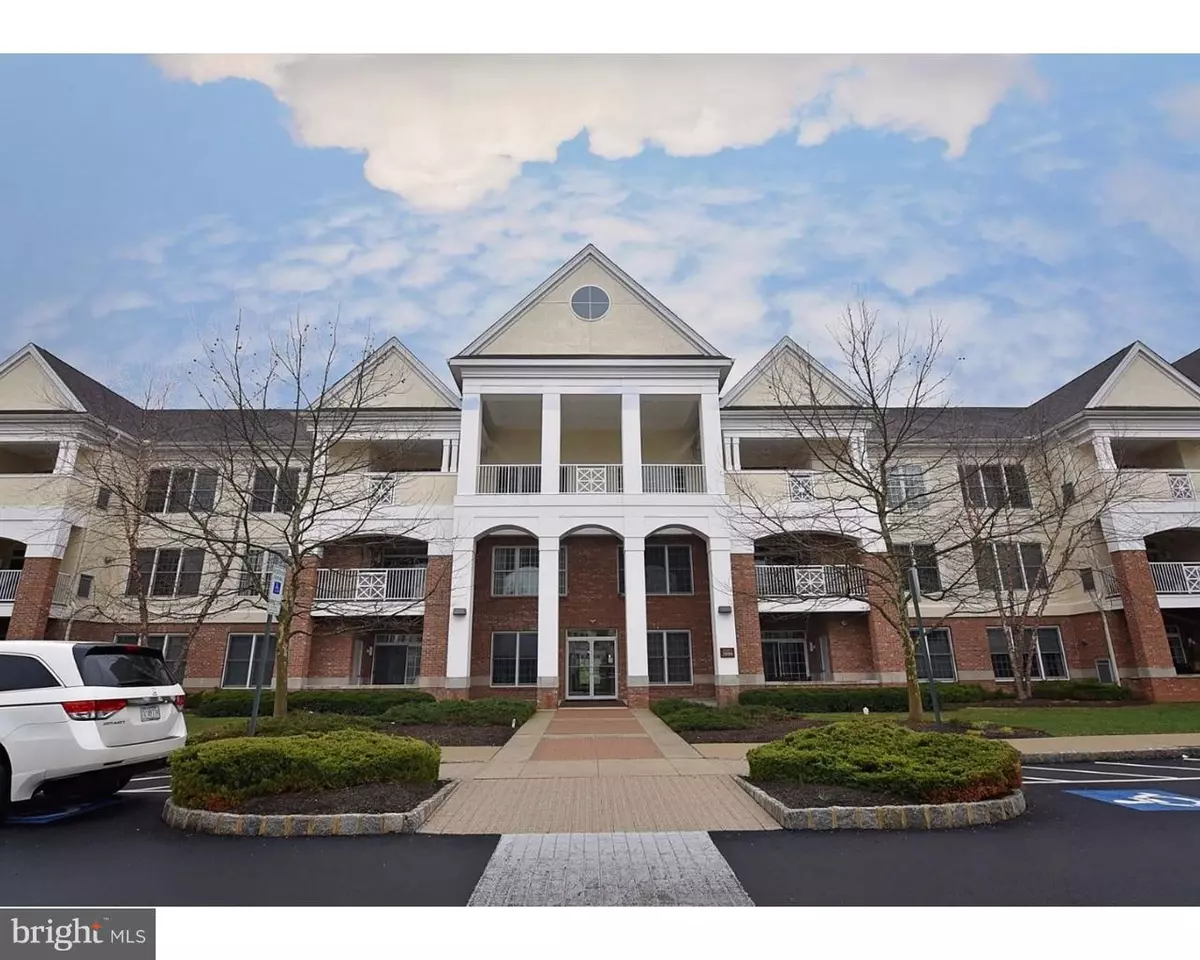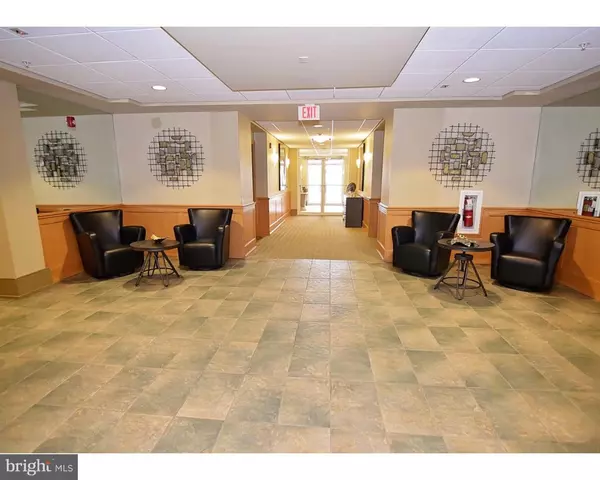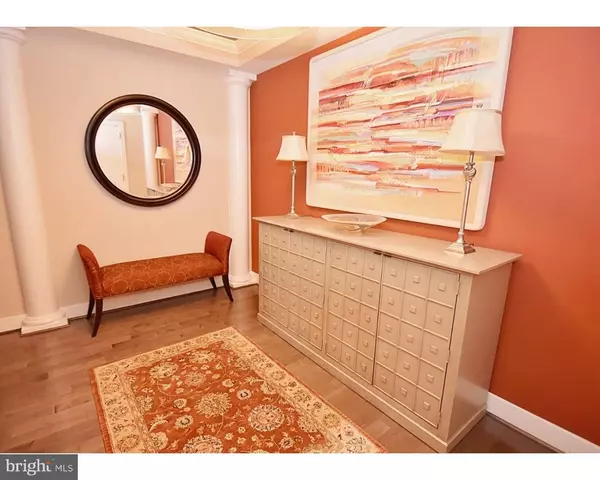$495,000
$479,000
3.3%For more information regarding the value of a property, please contact us for a free consultation.
2 Beds
2 Baths
2,243 SqFt
SOLD DATE : 07/30/2021
Key Details
Sold Price $495,000
Property Type Condo
Sub Type Condo/Co-op
Listing Status Sold
Purchase Type For Sale
Square Footage 2,243 sqft
Price per Sqft $220
Subdivision Meridian Valley Sq
MLS Listing ID PABU529600
Sold Date 07/30/21
Style Contemporary
Bedrooms 2
Full Baths 2
Condo Fees $419/mo
HOA Y/N N
Abv Grd Liv Area 2,243
Originating Board BRIGHT
Year Built 2008
Annual Tax Amount $5,959
Tax Year 2021
Property Description
You won't be disappointed with the absolutely magnificent 2 bedroom, 2 full baths end unit condo with open floor plan & many custom decorator upgrades in the very desirable & conveniently located Meridian Valley Square. Enter into your spacious foyer with tray ceiling, large coat closet & gorgeous custom ceiling fixture, then onto your large living room/great room with sliding glass doors with custom folding plantation shutters and out to your large balcony overlooking the park-like grounds. This unit also offers a custom gourmet eat-in kitchen with custom cabinets, large separate pantry, wall oven, built-in wall microwave, wine fridge, large island with storage and seating for 2, granite counter tops, custom glass tile back-splash, high-end stainless steel appliances, beautiful pendant lights over the island, 2nd pantry cabinet and breakfast area with large windows overlooking the lush grounds, perfect for your morning coffee. Dining room/library with custom wall unit and ceiling fixture. Beautiful, engineered hardwood floors throughout the living area and kitchen. Spacious main bedroom with large dressing area with 2 gorgeous, custom built-in armoires & dressing room island with drawers, his & hers walk-in closets, ceiling fan & upgraded neutral carpeting; master bath with custom tile, large walk-in shower with marble bench seat, frame-less glass shower doors, double sinks and separate make-up vanity with custom marble tops, beautiful ceiling fixture and linen closet. Second bedroom/office with large professionally organized closet & new upgraded neutral carpeting. Hall bath with custom tile, custom floor, tub/shower with frame-less glass doors & marble topped vanity sink. Additional features: custom decorative columns, custom moldings throughout; recessed lighting in all rooms except DR & foyer; custom window treatments & plantation shutters (included); in-unit laundry with washer/dryer (included) & utility sink; surround sound; professionally organized closets; over-sized one car garage; separate storage unit; alarm and sprinkler systems; brand new hot gas hot water heater & gas heat with ultra violet blue light that provides air purification. Community Amenities include: clubhouse with beautiful gathering rooms, &multiple fireplaces, fitness center, billiard & card room, kitchen & large outdoor pool; professionally decorated building lobby & hallways; convenient location to shopping with easy access to major roads & highways & so much more! Don't miss this opportunity to live in a gorgeous carefree condo in this 55 plus community! Make your appointment today!
Location
State PA
County Bucks
Area Warrington Twp (10150)
Zoning OBD
Rooms
Other Rooms Living Room, Dining Room, Primary Bedroom, Bedroom 2, Kitchen
Main Level Bedrooms 2
Interior
Interior Features Kitchen - Island, Butlers Pantry, Ceiling Fan(s), Sprinkler System, Elevator, Wet/Dry Bar, Stall Shower, Kitchen - Eat-In
Hot Water Natural Gas
Heating Forced Air
Cooling Central A/C
Flooring Wood, Fully Carpeted
Equipment Cooktop, Oven - Wall, Oven - Self Cleaning, Dishwasher, Disposal, Built-In Microwave
Fireplace N
Appliance Cooktop, Oven - Wall, Oven - Self Cleaning, Dishwasher, Disposal, Built-In Microwave
Heat Source Natural Gas
Laundry Main Floor
Exterior
Exterior Feature Balcony
Parking Features Underground, Inside Access, Garage - Rear Entry
Garage Spaces 1.0
Amenities Available Swimming Pool, Club House
Water Access N
Accessibility None
Porch Balcony
Attached Garage 1
Total Parking Spaces 1
Garage Y
Building
Story 1
Unit Features Garden 1 - 4 Floors
Sewer Public Sewer
Water Public
Architectural Style Contemporary
Level or Stories 1
Additional Building Above Grade
Structure Type 9'+ Ceilings
New Construction N
Schools
School District Central Bucks
Others
HOA Fee Include Pool(s),Common Area Maintenance,Ext Bldg Maint,Lawn Maintenance,Snow Removal,Trash
Senior Community Yes
Age Restriction 55
Tax ID 50-031-034-0053333
Ownership Fee Simple
Security Features Security System
Acceptable Financing Conventional, Cash
Listing Terms Conventional, Cash
Financing Conventional,Cash
Special Listing Condition Standard
Read Less Info
Want to know what your home might be worth? Contact us for a FREE valuation!

Our team is ready to help you sell your home for the highest possible price ASAP

Bought with Joshua A Hersz • Keller Williams Real Estate-Horsham
“Molly's job is to find and attract mastery-based agents to the office, protect the culture, and make sure everyone is happy! ”






