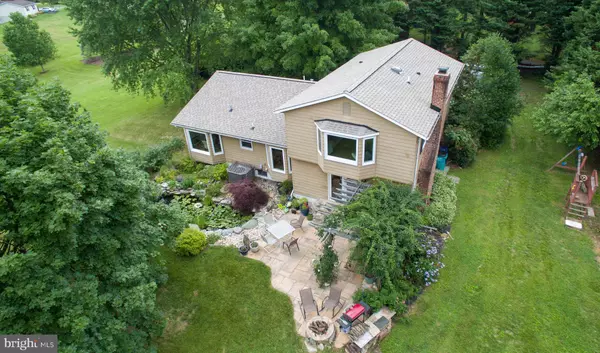$472,500
$450,000
5.0%For more information regarding the value of a property, please contact us for a free consultation.
3 Beds
3 Baths
3,198 SqFt
SOLD DATE : 08/10/2020
Key Details
Sold Price $472,500
Property Type Single Family Home
Sub Type Detached
Listing Status Sold
Purchase Type For Sale
Square Footage 3,198 sqft
Price per Sqft $147
Subdivision Glenoble
MLS Listing ID MDFR266558
Sold Date 08/10/20
Style Split Level
Bedrooms 3
Full Baths 2
Half Baths 1
HOA Y/N N
Abv Grd Liv Area 2,548
Originating Board BRIGHT
Year Built 1984
Annual Tax Amount $3,746
Tax Year 2019
Lot Size 1.440 Acres
Acres 1.44
Property Description
Welcome home to this beautiful 3 bedroom (possible 4th!) 2.5 bath on 1.44 acres of pastoral bliss in Jefferson. A trailing tree-lined driveway leads to a quietly nestled home, allowing you to enjoy scenic privacy without compromising your commute times to Frederick, Middletown or Jefferson.The back door opens out onto a spacious rainbow sandstone patio with a veranda, fire pit, and built-in seating, creating a wonderful place for entertaining friends and family. Adjacent to the patio, the stone waterfall and lush gardens of a deep koi pond transform the space into your personal oasis, and the large yard stretches out toward the mountains. The main level features an updated kitchen, a formal dining room, and two large living spaces, one with a wood-burning fireplace, and the other boasting coffered ceilings and custom built-ins. Upstairs, relax in the grand master bedroom with lots of light, a sweeping view of Braddock Mountain, and an updated en-suite bath. The second level also includes two other bedrooms, which share a full bathroom with both washer and dryer. Gorgeous new high-end engineered laminate flooring is perfect for a busy home and active lifestyle. The house has a new architectural shingle roof, and is freshly painted. If that s not enough, the walk out finished basement has full French doors, is ready for a 4th bedroom or office, and can be easily converted to a private in-law suite with a separate entrance. Great neighborhood with community events and Middletown schools!!
Location
State MD
County Frederick
Zoning R
Rooms
Other Rooms Dining Room, Primary Bedroom, Bedroom 3, Kitchen, Family Room, Den, Office, Storage Room, Utility Room, Bathroom 2, Primary Bathroom
Basement Daylight, Partial, Walkout Level, Side Entrance, Windows, Workshop, Space For Rooms, Shelving, Fully Finished
Interior
Interior Features Breakfast Area, Built-Ins, Combination Kitchen/Living, Crown Moldings, Dining Area, Family Room Off Kitchen, Floor Plan - Traditional, Floor Plan - Open, Formal/Separate Dining Room, Kitchen - Eat-In, Kitchen - Country, Kitchen - Island, Primary Bath(s), Store/Office, Tub Shower, Upgraded Countertops, Wainscotting, Water Treat System
Hot Water Electric
Cooling Heat Pump(s), Central A/C, Ceiling Fan(s)
Flooring Laminated, Partially Carpeted, Wood
Fireplaces Number 1
Fireplaces Type Wood
Equipment Energy Efficient Appliances, Dryer - Electric
Fireplace Y
Window Features Double Hung,Energy Efficient,Double Pane,Bay/Bow,Replacement
Appliance Energy Efficient Appliances, Dryer - Electric
Heat Source Electric
Laundry Upper Floor
Exterior
Parking Features Garage - Front Entry, Inside Access, Garage Door Opener
Garage Spaces 2.0
Water Access N
Roof Type Architectural Shingle
Accessibility None
Attached Garage 2
Total Parking Spaces 2
Garage Y
Building
Story 2
Sewer Community Septic Tank, Private Septic Tank
Water Well
Architectural Style Split Level
Level or Stories 2
Additional Building Above Grade, Below Grade
New Construction N
Schools
Middle Schools Middletown
High Schools Middletown
School District Frederick County Public Schools
Others
Senior Community No
Tax ID 1114311483
Ownership Fee Simple
SqFt Source Assessor
Acceptable Financing Conventional, FHA, Cash, VA, USDA
Listing Terms Conventional, FHA, Cash, VA, USDA
Financing Conventional,FHA,Cash,VA,USDA
Special Listing Condition Standard
Read Less Info
Want to know what your home might be worth? Contact us for a FREE valuation!

Our team is ready to help you sell your home for the highest possible price ASAP

Bought with Bobbi Prescott • RE/MAX Results
“Molly's job is to find and attract mastery-based agents to the office, protect the culture, and make sure everyone is happy! ”






