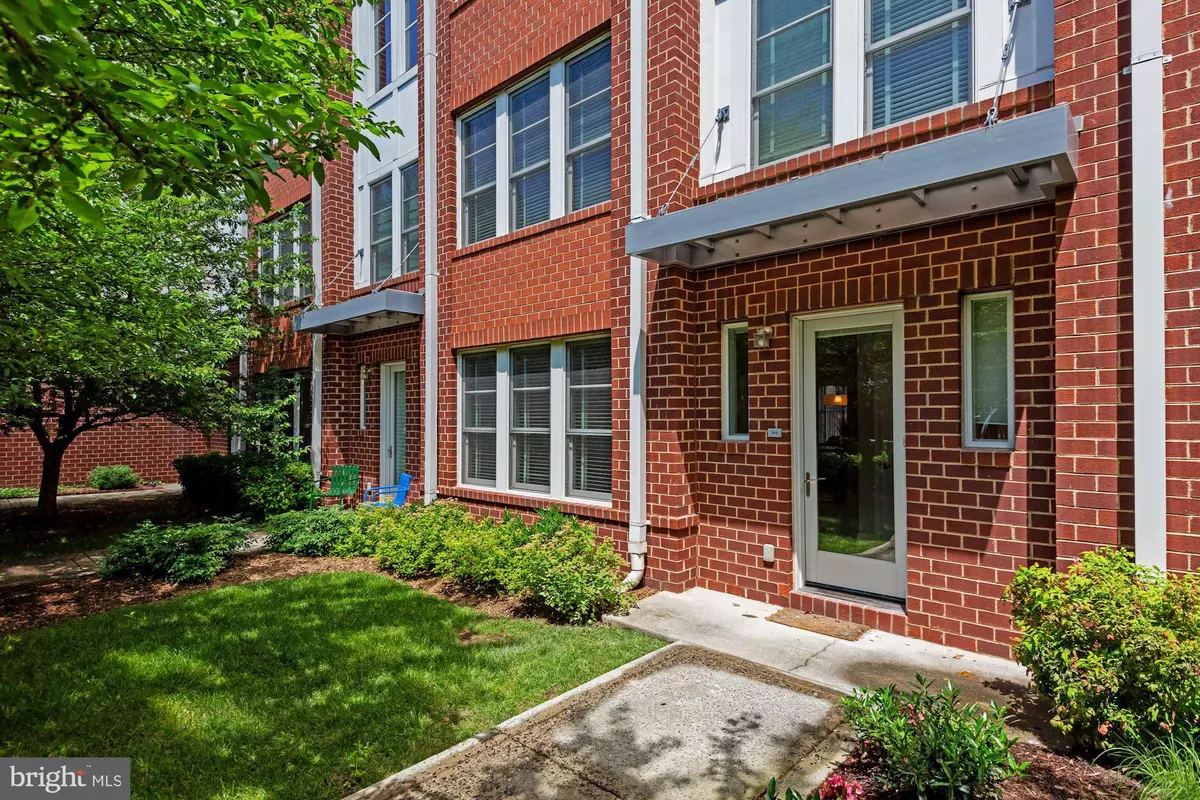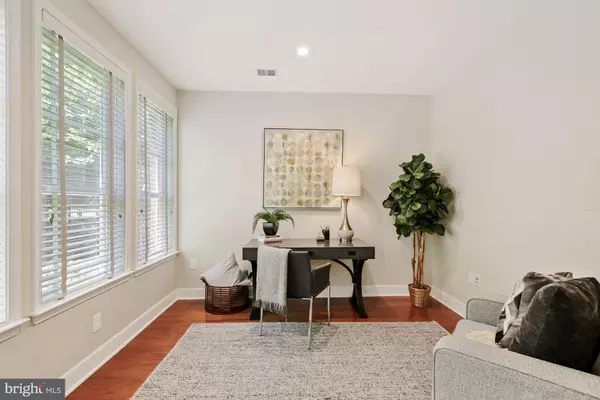$950,000
$974,900
2.6%For more information regarding the value of a property, please contact us for a free consultation.
2 Beds
3 Baths
1,835 SqFt
SOLD DATE : 08/20/2021
Key Details
Sold Price $950,000
Property Type Condo
Sub Type Condo/Co-op
Listing Status Sold
Purchase Type For Sale
Square Footage 1,835 sqft
Price per Sqft $517
Subdivision Rhodes Hill Square
MLS Listing ID VAAR182604
Sold Date 08/20/21
Style Contemporary
Bedrooms 2
Full Baths 2
Half Baths 1
Condo Fees $590/mo
HOA Y/N N
Abv Grd Liv Area 1,835
Originating Board BRIGHT
Year Built 2010
Annual Tax Amount $9,012
Tax Year 2020
Property Description
Lavishly appointed, cozy and convivial condominium home at Rhodes Hill Square. Bienvenue, to private front-door ingress to this stunning 3-story inline unit offering floor to ceiling windows, gleaming hardwoods, brand new plush carpeting and a wealth of glamour throughout. Unit A104 entry level opens to spacious 900 sq ft of gourmet kitchen with stainless steel chef's appliances, granite counters, rich, oversized cabinet storage, recessed and pendant lighting, plus breakfast bar workspace opening graciously to the living & dining areas. Main level also boasts a home office and powder room both conveniently positioned near the entry to the home. PERHAPS BEST of ALL the main level also opens to a private outdoor living space/ garden, idyllic for relaxing, entertaining, or simply an opportunity to exhale, (aaahhhhh!) on an enclosed walk-out patio oasis. Moreover building offers a shared rooftop deck great to catch sun and plenty of shared space such as courtyard and common areas. ALL in a FABULOUS LOCATION! Back inside the home, a grand staircase leads to upper level featuring two spacious stunning master suites each including a large walk-in closet, each with custom built-ins, and luxurious exotic master baths. For ease and convenience the laundry/utility room is also situated on the upper level. (Electronic air filter and NEST controls both featured) Two deeded garage parking spaces are found just outside the private lower level entrance and mere yards away residents are provided private storage in generously sized, temperature controlled, indoor storage bin. Spectacular location in heart of Arlington, steps to Court House & Rosslyn Metros, WHOLE FOODS, APPLE, Crate & Barrel, fitness, yoga, eateries, shops, movie theater and bike trails. Location is FABULOUS!! Commuter's dream to Rosslyn, Pentagon, Amazon HQ2, DC, Tysons Corner and Alexandria. Easy access to Rt 50, I66, I395, GW Parkway, and National Airport. Parking spaces: 20 and 21, Storage unit #47, B bldg.
P.S. MAKE SURE TO SEE WALK-THRU 3D TOUR , attachment linked
Location
State VA
County Arlington
Zoning RA8-18
Interior
Interior Features Carpet, Combination Dining/Living, Floor Plan - Open, Kitchen - Gourmet, Pantry, Recessed Lighting, Soaking Tub, Stall Shower, Walk-in Closet(s), Window Treatments, Wood Floors, Sprinkler System, Tub Shower, Upgraded Countertops
Hot Water Natural Gas
Heating Forced Air
Cooling Central A/C
Flooring Hardwood, Partially Carpeted, Ceramic Tile
Equipment Built-In Microwave, Dishwasher, Disposal, Dryer - Gas, Exhaust Fan, Oven/Range - Gas, Range Hood, Refrigerator, Stainless Steel Appliances, Washer, Water Heater
Window Features Screens,Transom
Appliance Built-In Microwave, Dishwasher, Disposal, Dryer - Gas, Exhaust Fan, Oven/Range - Gas, Range Hood, Refrigerator, Stainless Steel Appliances, Washer, Water Heater
Heat Source Natural Gas
Laundry Upper Floor, Washer In Unit
Exterior
Exterior Feature Patio(s)
Garage Basement Garage, Covered Parking, Garage Door Opener, Inside Access, Underground
Garage Spaces 2.0
Amenities Available Elevator, Common Grounds, Storage Bin
Waterfront N
Water Access N
Accessibility Level Entry - Main
Porch Patio(s)
Total Parking Spaces 2
Garage N
Building
Story 2
Unit Features Garden 1 - 4 Floors
Sewer Public Sewer
Water Public
Architectural Style Contemporary
Level or Stories 2
Additional Building Above Grade, Below Grade
New Construction N
Schools
School District Arlington County Public Schools
Others
HOA Fee Include Common Area Maintenance,Ext Bldg Maint,Lawn Care Front,Management,Reserve Funds,Sewer,Snow Removal,Trash,Water
Senior Community No
Tax ID 17-023-022
Ownership Condominium
Security Features Main Entrance Lock,Motion Detectors,Smoke Detector
Acceptable Financing Conventional, FHA, VA, Cash
Listing Terms Conventional, FHA, VA, Cash
Financing Conventional,FHA,VA,Cash
Special Listing Condition Standard
Read Less Info
Want to know what your home might be worth? Contact us for a FREE valuation!

Our team is ready to help you sell your home for the highest possible price ASAP

Bought with Kelvin J Harris • Coldwell Banker Realty

“Molly's job is to find and attract mastery-based agents to the office, protect the culture, and make sure everyone is happy! ”






