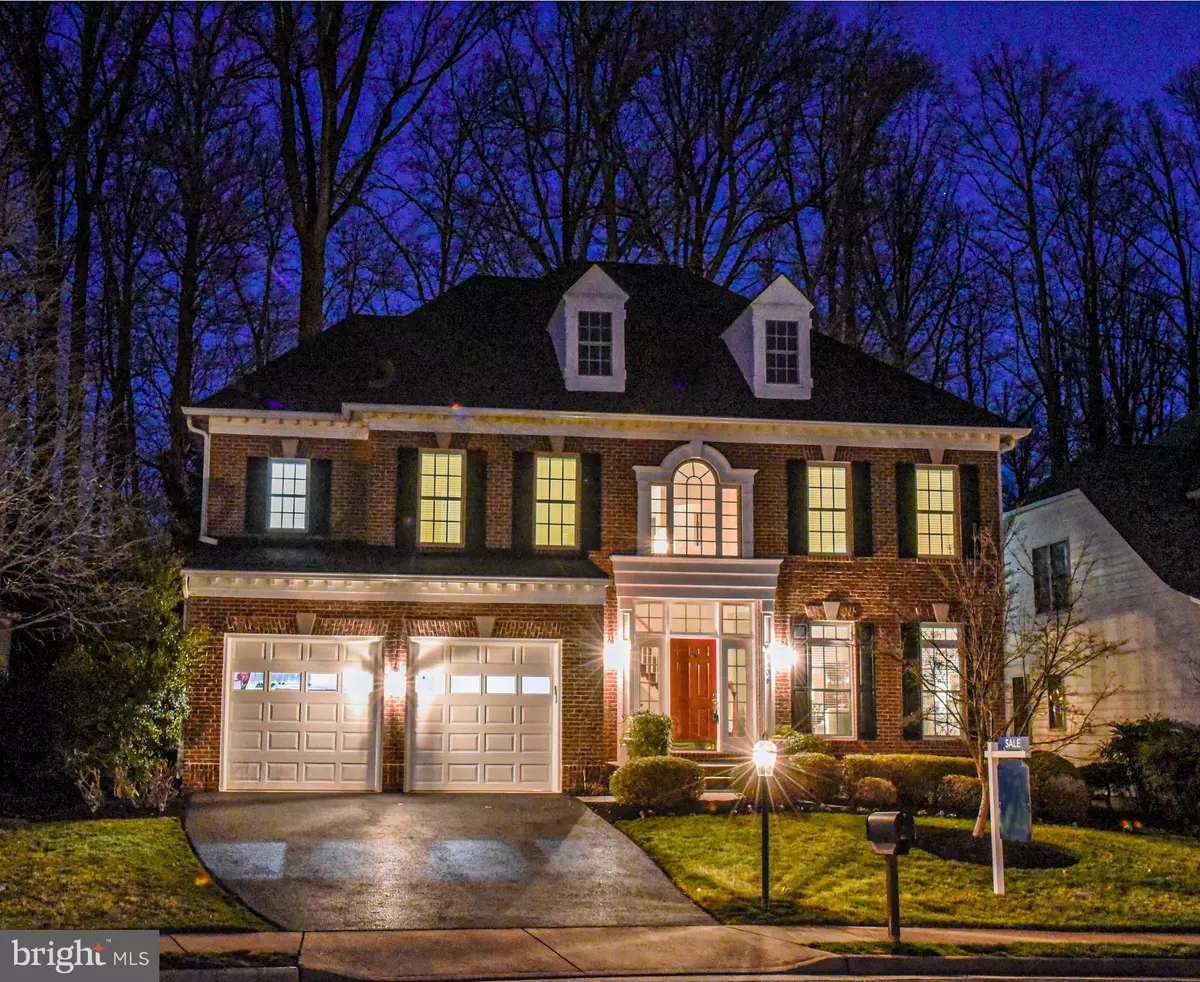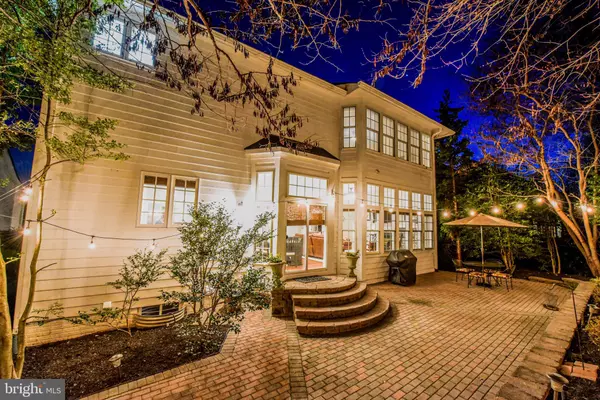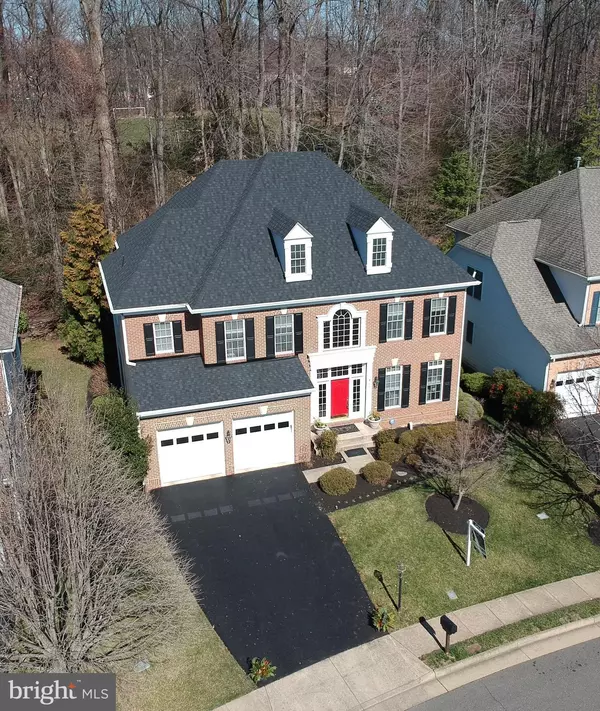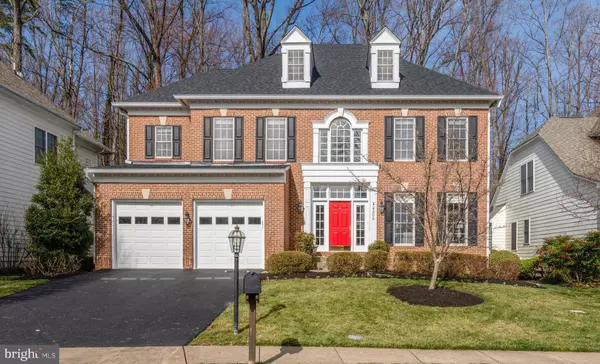$935,000
$959,900
2.6%For more information regarding the value of a property, please contact us for a free consultation.
5 Beds
5 Baths
4,562 SqFt
SOLD DATE : 05/28/2020
Key Details
Sold Price $935,000
Property Type Single Family Home
Sub Type Detached
Listing Status Sold
Purchase Type For Sale
Square Footage 4,562 sqft
Price per Sqft $204
Subdivision Chancery Park
MLS Listing ID VAFC119278
Sold Date 05/28/20
Style Colonial
Bedrooms 5
Full Baths 4
Half Baths 1
HOA Fees $93/mo
HOA Y/N Y
Abv Grd Liv Area 3,582
Originating Board BRIGHT
Year Built 2000
Annual Tax Amount $9,510
Tax Year 2019
Lot Size 6,133 Sqft
Acres 0.14
Property Description
Vacant, sanitized, and easy to tour! Luxury colonial with over 5000 square feet with two-car garage in the convenient Fairfax City location with five bedrooms upstairs, four and a half remodeled bathrooms, and two fireplaces, is waiting for you to call it home. The two-story grand foyer welcomes visitors with a great circular flow with gleaming hardwood floors on the main level and dramatically high ceilings (9 foot everywhere except 11 foot in kitchen, breakfast room, and family room). The living room opens with a double column entry feature to the formal dining room. The kitchen enjoys white cabinetry systems with pull outs, grey cabinetry island with gas cook top and room for stools, stainless steel appliances, granite counters, designer backsplash, walk-in pantry, built-in desk area, large breakfast room for table and chairs. The stunning kitchen opens to an amazing family room with built-ins and mantel around the gas fireplace and a wall of windows overlooking the private garden stone patio and wooded parkland. Additionally, the perfect bright office with double French glass doors, a desk system built-in with matching bookshelves is tucked away in a private nook. The powder room and mud room with closet and access to the two-car garage with storage systems, epoxy painted floor and finished, painted drywall are all extra surprises. Upstairs has five oversized bedrooms with wonderful closet systems for organization and an elevated master bedroom suite that will delight you with a wall of windows viewing the forest tree tops. The two walk-in closets are expansive, and the master bathroom has been remodeled with two separate vanities, a huge soaking tub, a separate water closet, and a gorgeous shower with seamless glass. The lower level has a big party room with high ceilings with a gas fireplace and mini kitchenette with dishwasher, wine refrigerator, microwave, wood cabinets, and there is also a secondary party space, full bathroom, and three storage rooms ready for your own personal needs. New roof, new driveway, new hot water heater are just a few illustrations of your savings! The home backs to heavily wooded Providence Park with tennis courts, soccer fields, rock climbing wall, playgrounds, covered pavilion and more!
Location
State VA
County Fairfax City
Zoning PD-M
Rooms
Other Rooms Living Room, Dining Room, Primary Bedroom, Bedroom 2, Bedroom 3, Bedroom 4, Bedroom 5, Kitchen, Game Room, Family Room, Foyer, Breakfast Room, Study, Laundry, Mud Room, Recreation Room, Storage Room, Bathroom 2, Bathroom 3, Primary Bathroom, Full Bath, Half Bath
Basement Full, Daylight, Partial
Interior
Interior Features 2nd Kitchen, Attic, Breakfast Area, Built-Ins, Carpet, Ceiling Fan(s), Chair Railings, Crown Moldings, Family Room Off Kitchen, Floor Plan - Open, Floor Plan - Traditional, Formal/Separate Dining Room, Kitchen - Gourmet, Kitchen - Island, Kitchen - Table Space, Primary Bath(s), Pantry, Recessed Lighting, Soaking Tub, Sprinkler System, Tub Shower, Upgraded Countertops, Walk-in Closet(s), Window Treatments, Wine Storage, Wood Floors, Other
Hot Water Natural Gas
Heating Forced Air, Humidifier, Programmable Thermostat, Zoned
Cooling Central A/C
Flooring Hardwood, Carpet, Ceramic Tile
Fireplaces Number 2
Fireplaces Type Fireplace - Glass Doors, Mantel(s)
Equipment Built-In Microwave, Cooktop, Cooktop - Down Draft, Dishwasher, Disposal, Dryer, Exhaust Fan, Icemaker, Oven - Wall, Refrigerator, Washer
Fireplace Y
Appliance Built-In Microwave, Cooktop, Cooktop - Down Draft, Dishwasher, Disposal, Dryer, Exhaust Fan, Icemaker, Oven - Wall, Refrigerator, Washer
Heat Source Natural Gas
Laundry Upper Floor
Exterior
Exterior Feature Patio(s)
Parking Features Garage Door Opener
Garage Spaces 2.0
Utilities Available Fiber Optics Available, Under Ground
Water Access N
View Street, Trees/Woods
Accessibility None
Porch Patio(s)
Attached Garage 2
Total Parking Spaces 2
Garage Y
Building
Lot Description Backs - Parkland, Backs to Trees, Front Yard, Landscaping, Level, Trees/Wooded
Story 3+
Sewer Public Sewer
Water Public
Architectural Style Colonial
Level or Stories 3+
Additional Building Above Grade, Below Grade
New Construction N
Schools
Elementary Schools Providence
Middle Schools Lanier
High Schools Fairfax
School District Fairfax County Public Schools
Others
HOA Fee Include Management,Reserve Funds,Snow Removal,Trash
Senior Community No
Tax ID 57 3 18 02 018
Ownership Fee Simple
SqFt Source Assessor
Security Features Security System,Smoke Detector
Special Listing Condition Standard
Read Less Info
Want to know what your home might be worth? Contact us for a FREE valuation!

Our team is ready to help you sell your home for the highest possible price ASAP

Bought with Judith A La Morte • Long & Foster Real Estate, Inc.
“Molly's job is to find and attract mastery-based agents to the office, protect the culture, and make sure everyone is happy! ”






