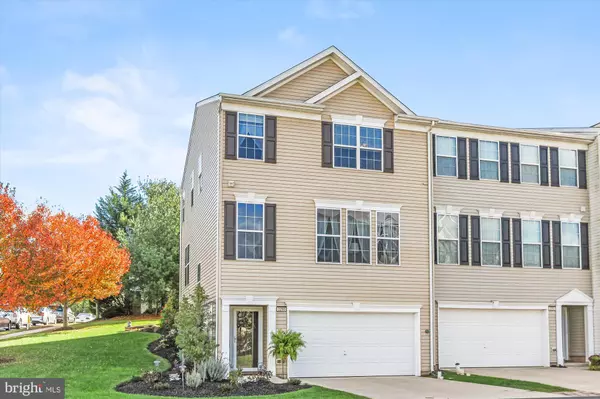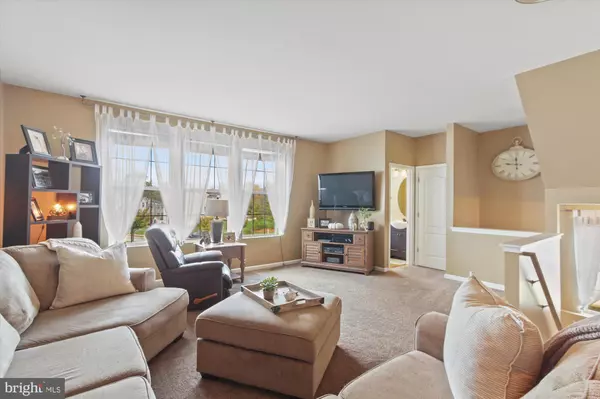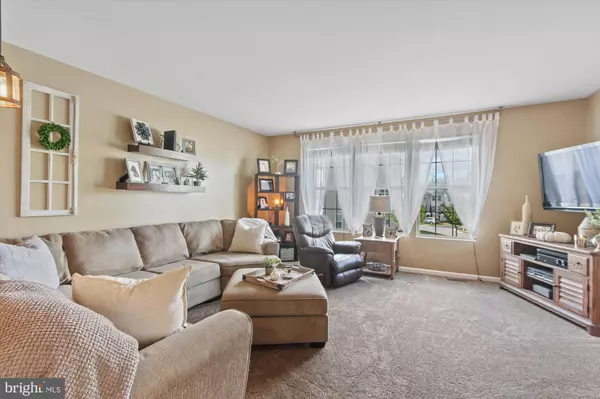$197,500
$197,500
For more information regarding the value of a property, please contact us for a free consultation.
3 Beds
3 Baths
2,088 SqFt
SOLD DATE : 11/12/2021
Key Details
Sold Price $197,500
Property Type Condo
Sub Type Condo/Co-op
Listing Status Sold
Purchase Type For Sale
Square Footage 2,088 sqft
Price per Sqft $94
Subdivision Iron Bridge Landing
MLS Listing ID PAYK2008300
Sold Date 11/12/21
Style Traditional
Bedrooms 3
Full Baths 2
Half Baths 1
Condo Fees $85/mo
HOA Y/N N
Abv Grd Liv Area 1,688
Originating Board BRIGHT
Year Built 2008
Annual Tax Amount $4,430
Tax Year 2021
Property Description
Pride of ownership shines on this beautiful end-unit townhouse in West York Schools. Open-floor plan and over 2000 sq feet of living! 3 beds, 2.5 baths, 2-car garage, updates galore....new luxury vinyl plank flooring , french doors leading to the large TREK deck, custom butcher block island-top made by a local carpenter, new shower door installed in master bathroom, updated lighting throughout. You will love doing wash in the laundry room with new cabinets and a sliding barn door. Cozy finished basement for that man-cave. Exterior trim just painted and the entire outside powerwashed. The home has been professionally landscaped for those who love to garden but don't want the responsibility of lawn care too! The backyard is filled with trees for plenty of privacy! Truly a must see! 1-year Home Warranty included!
Location
State PA
County York
Area West Manchester Twp (15251)
Zoning RESIDENTIAL
Rooms
Basement Fully Finished, Interior Access, Sump Pump
Interior
Interior Features Carpet, Ceiling Fan(s), Combination Kitchen/Dining, Floor Plan - Open, Pantry, Bathroom - Stall Shower, Bathroom - Tub Shower, Upgraded Countertops, Walk-in Closet(s), Window Treatments, Wood Floors
Hot Water Electric
Heating Forced Air
Cooling Central A/C
Equipment Built-In Microwave, Dishwasher, Disposal, Dryer - Electric, Oven/Range - Electric, Refrigerator, Washer - Front Loading
Appliance Built-In Microwave, Dishwasher, Disposal, Dryer - Electric, Oven/Range - Electric, Refrigerator, Washer - Front Loading
Heat Source Natural Gas
Laundry Upper Floor
Exterior
Parking Features Garage - Front Entry, Garage Door Opener, Inside Access
Garage Spaces 2.0
Utilities Available Cable TV, Electric Available, Natural Gas Available
Amenities Available None
Water Access N
Accessibility None
Attached Garage 2
Total Parking Spaces 2
Garage Y
Building
Story 2.5
Foundation Block
Sewer Public Sewer
Water Public
Architectural Style Traditional
Level or Stories 2.5
Additional Building Above Grade, Below Grade
New Construction N
Schools
School District West York Area
Others
Pets Allowed Y
HOA Fee Include Common Area Maintenance,Lawn Maintenance,Snow Removal
Senior Community No
Tax ID 51-000-32-0138-B0-C0157
Ownership Condominium
Acceptable Financing Cash, Conventional
Listing Terms Cash, Conventional
Financing Cash,Conventional
Special Listing Condition Standard
Pets Allowed Cats OK, Dogs OK
Read Less Info
Want to know what your home might be worth? Contact us for a FREE valuation!

Our team is ready to help you sell your home for the highest possible price ASAP

Bought with Mark A Roberts • Inch & Co. Real Estate, LLC

“Molly's job is to find and attract mastery-based agents to the office, protect the culture, and make sure everyone is happy! ”






