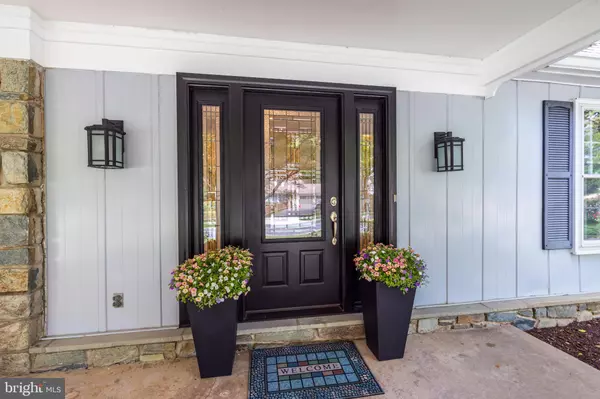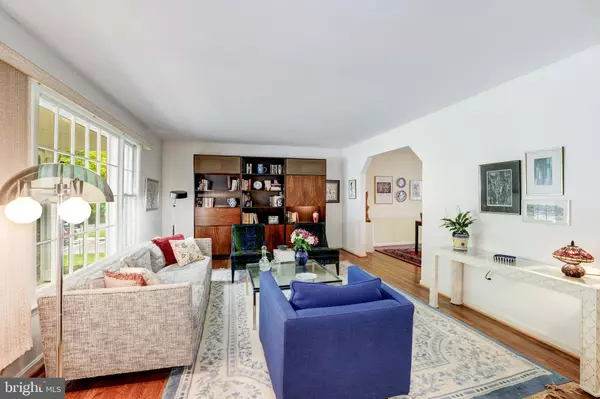$1,023,250
$979,900
4.4%For more information regarding the value of a property, please contact us for a free consultation.
4 Beds
3 Baths
3,317 SqFt
SOLD DATE : 07/23/2021
Key Details
Sold Price $1,023,250
Property Type Single Family Home
Sub Type Detached
Listing Status Sold
Purchase Type For Sale
Square Footage 3,317 sqft
Price per Sqft $308
Subdivision Inverness Forest
MLS Listing ID MDMC763796
Sold Date 07/23/21
Style Straight Thru,Traditional
Bedrooms 4
Full Baths 2
Half Baths 1
HOA Y/N N
Abv Grd Liv Area 2,698
Originating Board BRIGHT
Year Built 1971
Annual Tax Amount $8,433
Tax Year 2020
Lot Size 0.258 Acres
Acres 0.26
Property Description
OFFERS ARE DUE BY TUESDAY, 6/15 AT 5:00 P.M. Beautiful, superbly maintained home with updated kitchen, huge master bedroom suite and bathroom, hardwood floors, plus sunroom addition. Located in highly convenient and popular Inverness Forest neighborhood just 1.5 miles to Montgomery Mall and only one mile to Cabin John Shopping Center, and within walking distance to Bells Mill Elementary and Cabin John Middle School. From the custom front door to the spacious, light-filled sunroom with vaulted ceiling, you will be delighted by amenities and custom features. Main level includes formal living and dining rooms; an updated kitchen with gorgeous cabinets, glass front doors, granite counters, stainless steel appliances; family room with beamed ceiling and wood-burning fireplace, plus oversized heated/air-conditioned sunroom with walls of windows to allow loads of natural light. Main-level entrance to two-car garage and mud/laundry room. Upper level features four bedrooms including very spacious master bedroom with large walk-in closet and gorgeous custom-designed bathroom. Partially finished basement with great rec room and loads of storage.
Location
State MD
County Montgomery
Zoning R90
Rooms
Basement Connecting Stairway, Daylight, Partial, Partially Finished, Rear Entrance
Interior
Interior Features Attic, Breakfast Area, Built-Ins, Ceiling Fan(s), Family Room Off Kitchen, Floor Plan - Traditional, Formal/Separate Dining Room, Kitchen - Table Space, Recessed Lighting, Skylight(s), Tub Shower, Walk-in Closet(s), Window Treatments, Wood Floors
Hot Water Natural Gas
Heating Forced Air
Cooling Central A/C, Ceiling Fan(s), Wall Unit
Fireplaces Number 1
Equipment Built-In Microwave, Cooktop, Dishwasher, Disposal, Dryer - Electric, Extra Refrigerator/Freezer, Microwave, Oven - Double, Oven - Wall, Washer, Water Heater
Appliance Built-In Microwave, Cooktop, Dishwasher, Disposal, Dryer - Electric, Extra Refrigerator/Freezer, Microwave, Oven - Double, Oven - Wall, Washer, Water Heater
Heat Source Natural Gas
Exterior
Parking Features Garage - Front Entry
Garage Spaces 2.0
Water Access N
Accessibility None
Attached Garage 2
Total Parking Spaces 2
Garage Y
Building
Story 3
Sewer Public Sewer
Water Public
Architectural Style Straight Thru, Traditional
Level or Stories 3
Additional Building Above Grade, Below Grade
New Construction N
Schools
Elementary Schools Bells Mill
Middle Schools Cabin John
High Schools Winston Churchill
School District Montgomery County Public Schools
Others
Senior Community No
Tax ID 161000902874
Ownership Fee Simple
SqFt Source Assessor
Horse Property N
Special Listing Condition Standard
Read Less Info
Want to know what your home might be worth? Contact us for a FREE valuation!

Our team is ready to help you sell your home for the highest possible price ASAP

Bought with Melinda L Estridge • Long & Foster Real Estate, Inc.
“Molly's job is to find and attract mastery-based agents to the office, protect the culture, and make sure everyone is happy! ”






