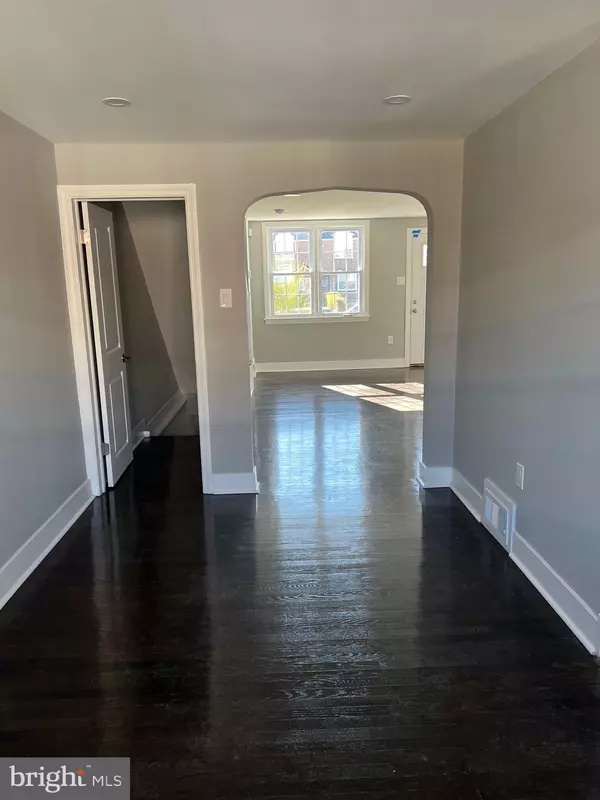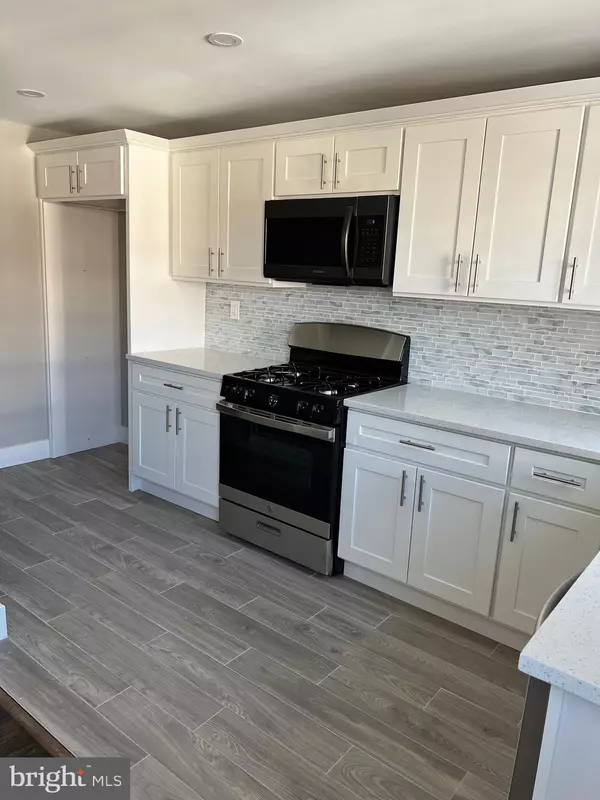$248,000
$248,000
For more information regarding the value of a property, please contact us for a free consultation.
3 Beds
2 Baths
1,120 SqFt
SOLD DATE : 02/08/2022
Key Details
Sold Price $248,000
Property Type Townhouse
Sub Type Interior Row/Townhouse
Listing Status Sold
Purchase Type For Sale
Square Footage 1,120 sqft
Price per Sqft $221
Subdivision Overbrook Park
MLS Listing ID PAPH2041640
Sold Date 02/08/22
Style Straight Thru
Bedrooms 3
Full Baths 1
Half Baths 1
HOA Y/N N
Abv Grd Liv Area 1,120
Originating Board BRIGHT
Year Built 1949
Annual Tax Amount $1,888
Tax Year 2021
Lot Size 1,676 Sqft
Acres 0.04
Lot Dimensions 15.96 x 105.00
Property Description
Recently restored home with tasteful upgrades done with care. As you approach your new home you are welcomed with a wonderfully manicured sweeping front lawn. This space provides endless entertaining and family gathering possibilities. The new entry door leads to refinished original hardwood floors and half bath tucked in on the first level. As you enter the dining area that flows into the kitchen with all new appliances, ceramic/glass tiles, granite counters and deep under-mount bowl sink with a window that overlooks the rear garage. All of the windows in this property have been replaced with energy efficient Low-E rated units. The new basement stairs lead to a finished basement that can serve as a family room, 4th bedroom or anything else your imagination desires. There is a new hot air furnace and new condenser to provide cool summers and warm winters. The new HVAC system paired with upgraded windows you may look forward to low energy bills and consistent temperatures. Returning to the second floor all bedrooms have the same refinished hardwood floors and a fully redone bathroom with a skylight feature. This home stands out with finishes that are done well and withstand the discerning taste of seasoned buyers.
Location
State PA
County Philadelphia
Area 19151 (19151)
Zoning RSA5
Rooms
Other Rooms Dining Room, Bedroom 2, Bedroom 3, Kitchen, Family Room, Bedroom 1, Bathroom 1
Basement Partial
Interior
Interior Features Cedar Closet(s), Crown Moldings, Efficiency
Hot Water Natural Gas
Heating Forced Air
Cooling Central A/C
Flooring Hardwood
Equipment Built-In Microwave, Dishwasher, Oven/Range - Gas
Fireplace N
Window Features Energy Efficient,ENERGY STAR Qualified,Low-E
Appliance Built-In Microwave, Dishwasher, Oven/Range - Gas
Heat Source Natural Gas
Laundry Basement
Exterior
Garage Basement Garage
Garage Spaces 1.0
Utilities Available Natural Gas Available
Waterfront N
Water Access N
Roof Type Rubber
Accessibility Other
Parking Type Alley, Attached Garage, On Street
Attached Garage 1
Total Parking Spaces 1
Garage Y
Building
Story 2
Foundation Permanent
Sewer Public Sewer
Water Public
Architectural Style Straight Thru
Level or Stories 2
Additional Building Above Grade
Structure Type Dry Wall
New Construction N
Schools
School District The School District Of Philadelphia
Others
Pets Allowed N
Senior Community No
Tax ID 343282900
Ownership Fee Simple
SqFt Source Assessor
Security Features Monitored
Acceptable Financing Cash, Conventional, FHA, VA
Listing Terms Cash, Conventional, FHA, VA
Financing Cash,Conventional,FHA,VA
Special Listing Condition Standard
Read Less Info
Want to know what your home might be worth? Contact us for a FREE valuation!

Our team is ready to help you sell your home for the highest possible price ASAP

Bought with William A Mckant III • HomeSmart Realty Advisors

“Molly's job is to find and attract mastery-based agents to the office, protect the culture, and make sure everyone is happy! ”






