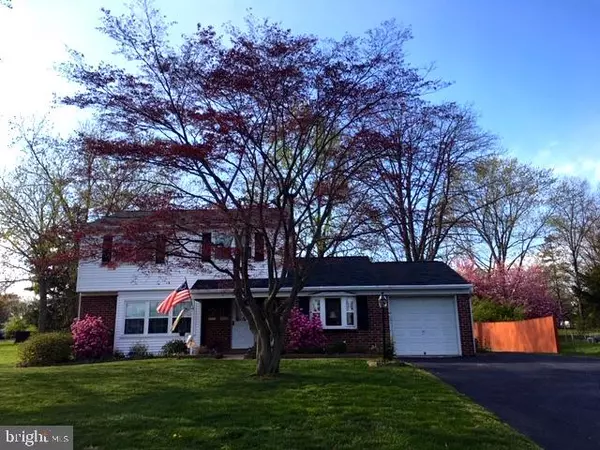$327,500
$325,000
0.8%For more information regarding the value of a property, please contact us for a free consultation.
4 Beds
2 Baths
2,400 SqFt
SOLD DATE : 07/01/2020
Key Details
Sold Price $327,500
Property Type Single Family Home
Sub Type Detached
Listing Status Sold
Purchase Type For Sale
Square Footage 2,400 sqft
Price per Sqft $136
Subdivision Birchwood
MLS Listing ID PAMC646394
Sold Date 07/01/20
Style Colonial
Bedrooms 4
Full Baths 2
HOA Y/N N
Abv Grd Liv Area 2,400
Originating Board BRIGHT
Year Built 1962
Annual Tax Amount $6,828
Tax Year 2019
Lot Size 0.473 Acres
Acres 0.47
Lot Dimensions 100.00 x 0.00
Property Description
Welcome to 2017 Birchwood Drive! This home has been lovingly cared for, maintained, and updated over the last 25 years by this owner. The phenomenal curb appeal will wow you as you approach the home, mature landscape, great level lot and lush grass are a dream come true. Upon entering the home, you will notice beautiful hard wood floors in the foyer (also under the carpet in living room and dining room). The large living room flows to a nice dining room and eat in kitchen. This home has no shortage of space, the additional back family room was built with relaxation in mind, complete with skylights, this room has plenty of natural light and leads to private rear deck through a custom French door system. An additional sunken family room can double as an office or could be used as a possible in-law suite complete with full bathroom. A large 3-season room is ready for you to sit back and relax as you enjoy a cool breeze while enjoying the back yard view! Make your way upstairs to find 4 bedrooms all complete with excellent closet space and serviced by an immaculate hall bathroom. The finished basement provides even more space, possible man/woman cave or playroom with plenty of storage space. An extensive water proofing system is in place. Please enjoy the attached virtual tour of the exterior of the home and grounds. Professional pictures and virtual tour will be provided when available to do so safely. Don t miss out on the chance to make this house your home in this beautiful neighborhood.
Location
State PA
County Montgomery
Area East Norriton Twp (10633)
Zoning AR
Rooms
Basement Full, Partially Finished, Water Proofing System
Main Level Bedrooms 4
Interior
Heating Forced Air
Cooling Central A/C
Flooring Hardwood, Carpet
Fireplace N
Heat Source Natural Gas
Laundry Main Floor
Exterior
Exterior Feature Deck(s)
Waterfront N
Water Access N
Roof Type Asbestos Shingle
Accessibility None
Porch Deck(s)
Parking Type Driveway
Garage N
Building
Story 2
Sewer Public Sewer
Water Public
Architectural Style Colonial
Level or Stories 2
Additional Building Above Grade, Below Grade
New Construction N
Schools
School District Norristown Area
Others
Senior Community No
Tax ID 33-00-00721-002
Ownership Fee Simple
SqFt Source Assessor
Acceptable Financing Cash, VA, FHA
Listing Terms Cash, VA, FHA
Financing Cash,VA,FHA
Special Listing Condition Standard
Read Less Info
Want to know what your home might be worth? Contact us for a FREE valuation!

Our team is ready to help you sell your home for the highest possible price ASAP

Bought with Mallory Chuck • Keller Williams Realty Group

“Molly's job is to find and attract mastery-based agents to the office, protect the culture, and make sure everyone is happy! ”






