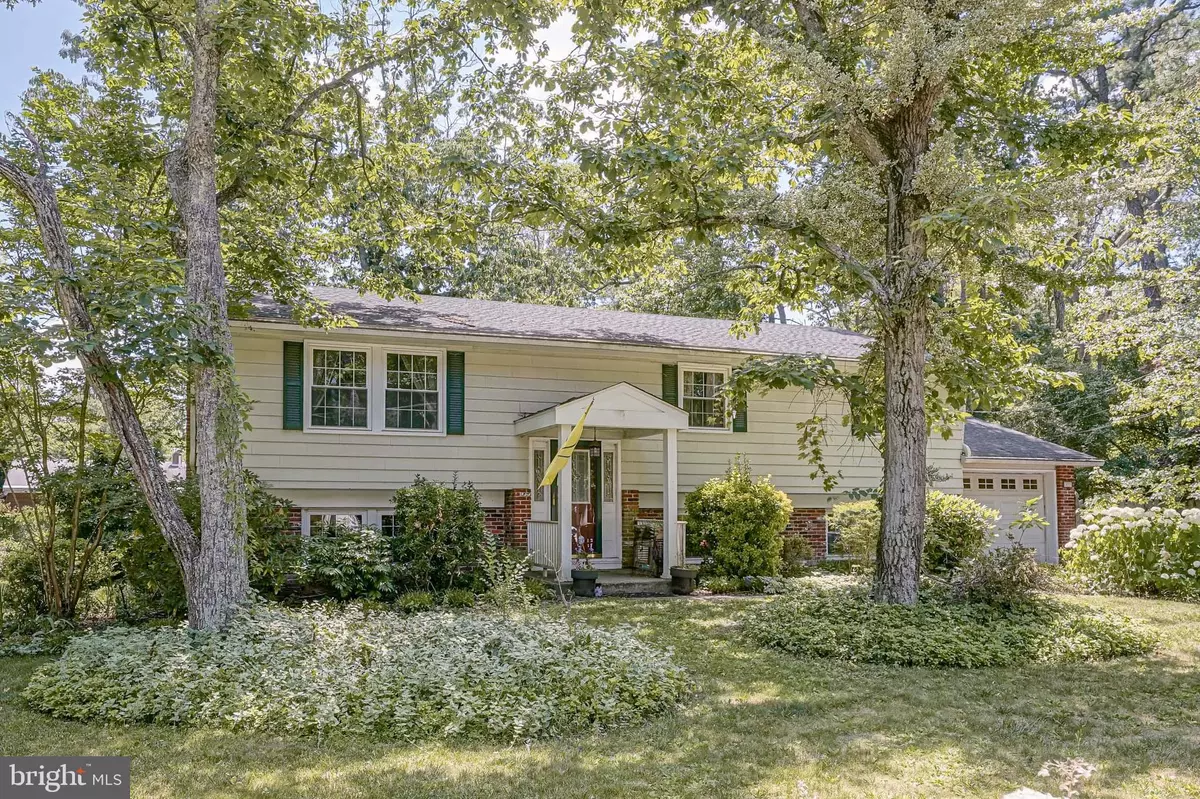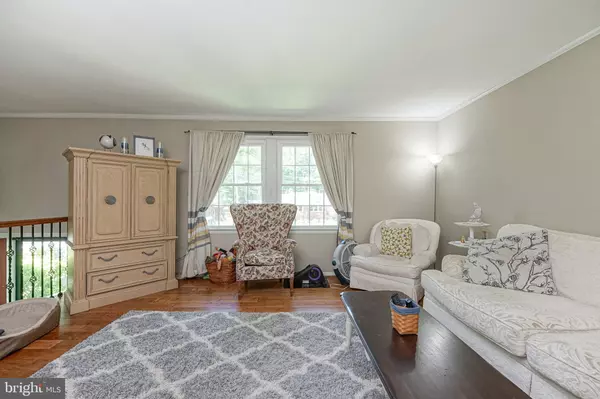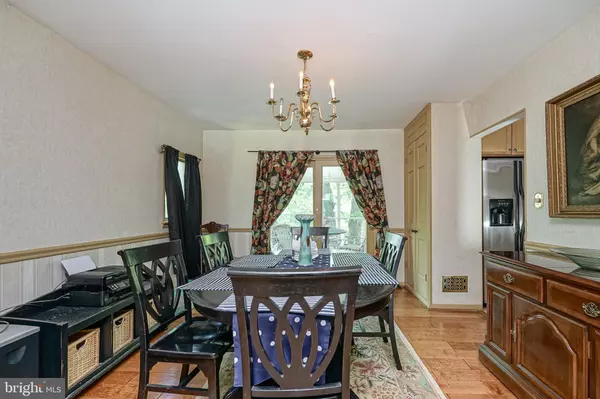$339,000
$339,000
For more information regarding the value of a property, please contact us for a free consultation.
5 Beds
3 Baths
2,496 SqFt
SOLD DATE : 10/30/2020
Key Details
Sold Price $339,000
Property Type Single Family Home
Sub Type Detached
Listing Status Sold
Purchase Type For Sale
Square Footage 2,496 sqft
Price per Sqft $135
Subdivision None Available
MLS Listing ID NJBL375978
Sold Date 10/30/20
Style Colonial,Split Level
Bedrooms 5
Full Baths 3
HOA Fees $35/ann
HOA Y/N Y
Abv Grd Liv Area 2,496
Originating Board BRIGHT
Year Built 1967
Annual Tax Amount $9,473
Tax Year 2019
Lot Size 0.329 Acres
Acres 0.33
Lot Dimensions 0.00 x 0.00
Property Description
Here is your chance to live the Laker Life!! Room for the whole family and then some .This five bedroom 3 full bath gem has loads of living space galore. As a split level it offers separate living spaces. Upstairs will find the living, dining, kitchen, screened in porch. Three bedrooms including the master suite with full bathroom and two other nice sized bedrooms with hall bathroom. The gourmet kitchen showcased by maple wood cabinetry, granite countertops, tile & tin backsplash, tile floor, SS appliances with gas cooking and a delightful center island with drop sleeves and electric a real show stopper. The formal living & dining rooms are nicely painted and have beautiful gleaming hickory hardwood floors. (also in the upper hall way) The three upstairs bedrooms are all carpeted and the bathrooms possess tile floors. Ceiling fans throughout much of the house. The lower level encompasses the knotty pine paneled family room with wood burning fireplace and wet bar, two other nice sized bedrooms another full bathroom, the laundry room (also houses the mechanicals) and a bonus room with cabinetry and counter top with a door to the back yard. The lower level is tiled. These is a huge deck and patio that runs across the back yard. Perennial specimen plantings can be found throughout the yard. A paradise for the gardener. Through the gate is a large side yard with decking for an above ground pool and shed. Enjoy all that Medford Lakes has to offer. Boat, swim, fish!#livethelakerlife #lovewhereulive #staycation The Colony Bond is in place and dues are current. Hot Tub, Sprinkler System and Pool Deck - in as-is condition.
Location
State NJ
County Burlington
Area Medford Lakes Boro (20321)
Zoning LR
Rooms
Other Rooms Living Room, Dining Room, Primary Bedroom, Bedroom 2, Bedroom 3, Bedroom 4, Bedroom 5, Kitchen, Family Room, Laundry, Bonus Room, Screened Porch
Basement Full, Fully Finished, Outside Entrance
Main Level Bedrooms 3
Interior
Interior Features Bar, Built-Ins, Carpet, Ceiling Fan(s), Combination Dining/Living, Exposed Beams, Formal/Separate Dining Room, Kitchen - Gourmet, Kitchen - Island, Solar Tube(s), Tub Shower, Upgraded Countertops, Wet/Dry Bar, Wood Floors
Hot Water Natural Gas
Heating Forced Air
Cooling Central A/C
Flooring Hardwood, Tile/Brick, Carpet
Fireplaces Number 1
Fireplaces Type Brick
Equipment Built-In Range, Dishwasher, Oven - Self Cleaning, Refrigerator
Fireplace Y
Appliance Built-In Range, Dishwasher, Oven - Self Cleaning, Refrigerator
Heat Source Natural Gas
Laundry Lower Floor
Exterior
Exterior Feature Deck(s), Porch(es), Screened
Garage Spaces 4.0
Fence Partially
Amenities Available Water/Lake Privileges, Tennis Courts, Lake, Community Center, Basketball Courts, Baseball Field
Water Access N
Roof Type Architectural Shingle
Accessibility None
Porch Deck(s), Porch(es), Screened
Total Parking Spaces 4
Garage N
Building
Story 2
Sewer Private Sewer
Water Well
Architectural Style Colonial, Split Level
Level or Stories 2
Additional Building Above Grade, Below Grade
Structure Type Dry Wall
New Construction N
Schools
Elementary Schools Neeta E.S.
Middle Schools Neeta School
High Schools Shawnee H.S.
School District Lenape Regional High
Others
Senior Community No
Tax ID 21-30037-01415
Ownership Fee Simple
SqFt Source Assessor
Acceptable Financing Cash, Conventional, FHA, VA
Listing Terms Cash, Conventional, FHA, VA
Financing Cash,Conventional,FHA,VA
Special Listing Condition Standard
Read Less Info
Want to know what your home might be worth? Contact us for a FREE valuation!

Our team is ready to help you sell your home for the highest possible price ASAP

Bought with Daniel Kevin OHalloran • Keller Williams Realty - Marlton
“Molly's job is to find and attract mastery-based agents to the office, protect the culture, and make sure everyone is happy! ”






