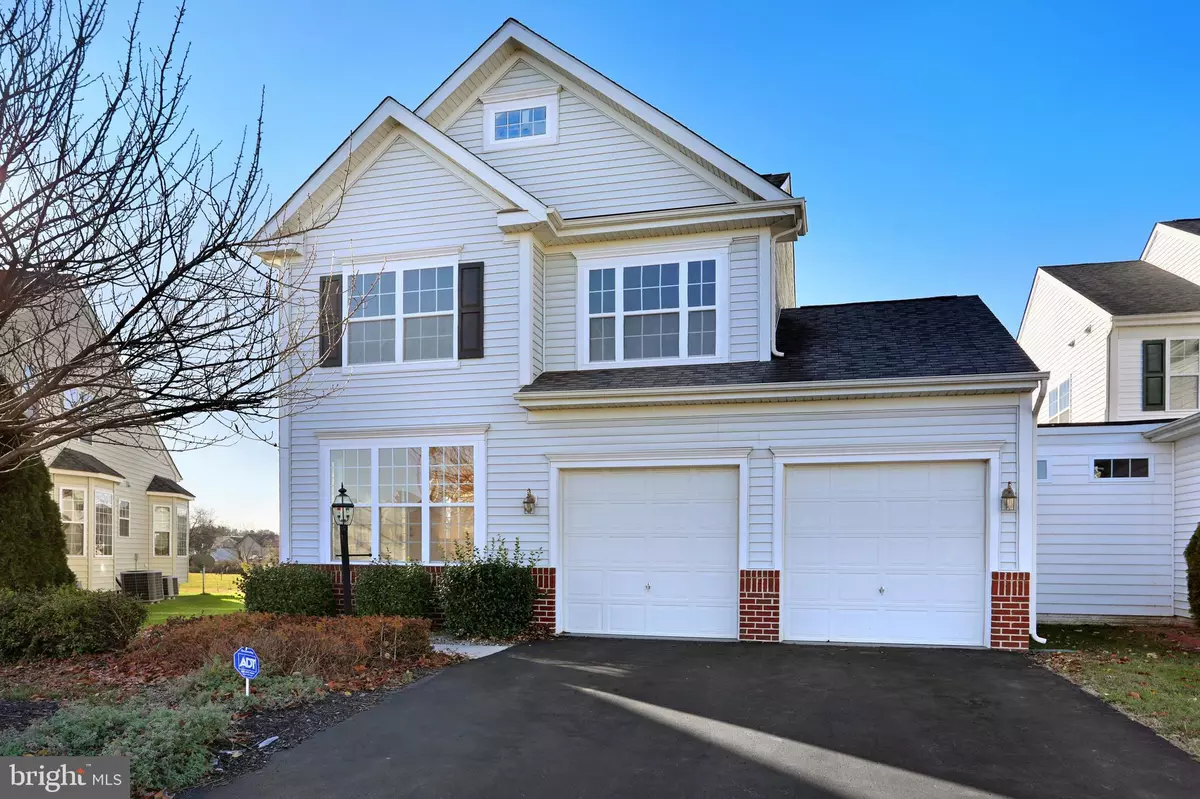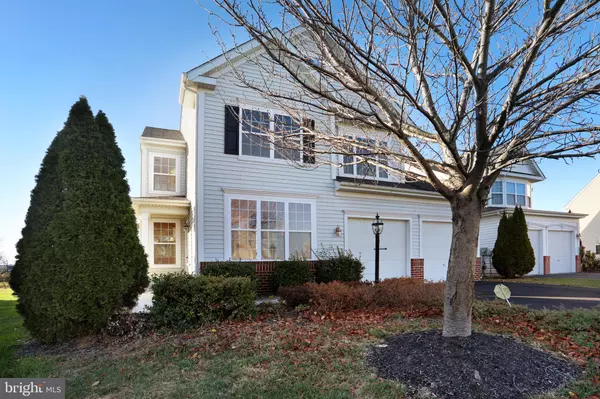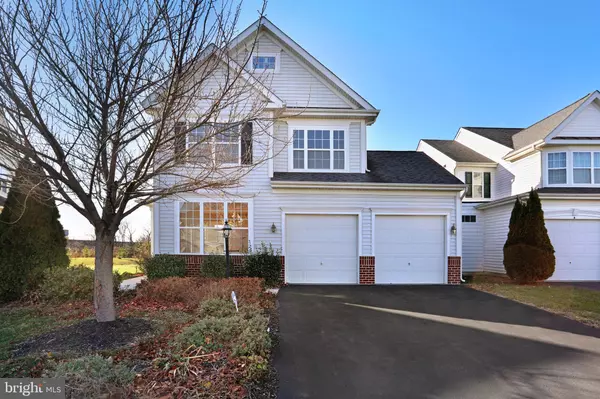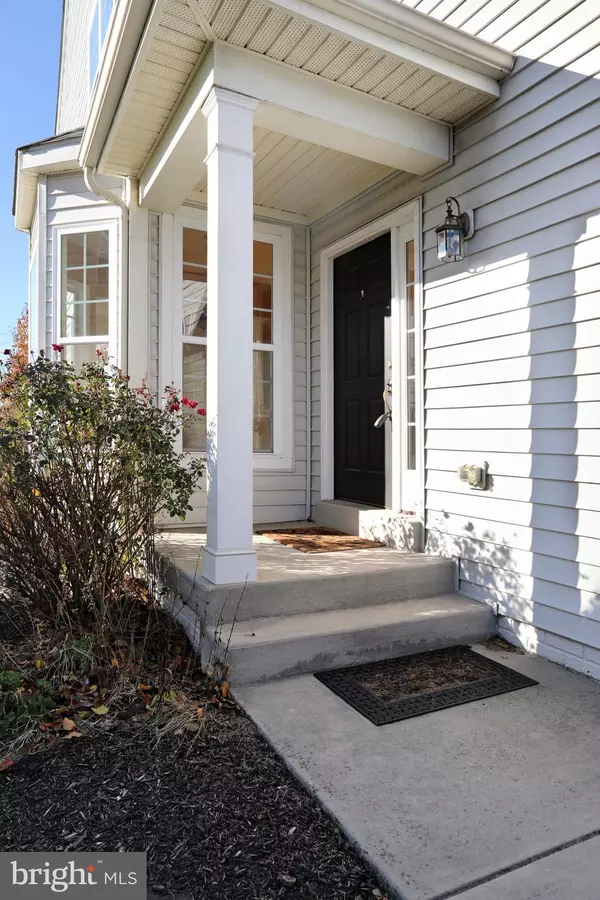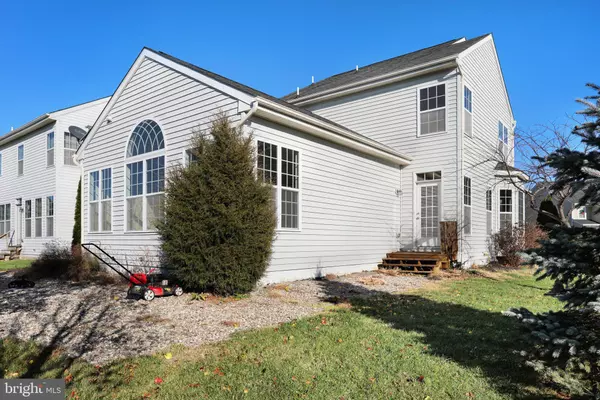$245,000
$249,900
2.0%For more information regarding the value of a property, please contact us for a free consultation.
4 Beds
4 Baths
2,500 SqFt
SOLD DATE : 01/31/2020
Key Details
Sold Price $245,000
Property Type Single Family Home
Sub Type Twin/Semi-Detached
Listing Status Sold
Purchase Type For Sale
Square Footage 2,500 sqft
Price per Sqft $98
Subdivision Hammonds Mill
MLS Listing ID WVBE170482
Sold Date 01/31/20
Style Colonial,Villa
Bedrooms 4
Full Baths 3
Half Baths 1
HOA Fees $25/ann
HOA Y/N Y
Abv Grd Liv Area 2,500
Originating Board BRIGHT
Year Built 2009
Annual Tax Amount $2,875
Tax Year 2019
Lot Size 0.280 Acres
Acres 0.28
Property Description
Gorgeous, very well maintained villa boasting 4 bedrooms/3 full/ 1 half bathrooms. With 2,500 sq ft of living space this villa has TWO huge master suites - one on the main level and one on the upper level - both with full laundry, walk-in closets, and private bathrooms! Possibilities are endless with this spacious and open floor plan. Gourmet kitchen with large pantry, plenty of counter and cabinet space. Bay window in living room allows for lots of natural light. Huge family room off the kitchen with cathedral ceiling makes for a perfect entertainment room. Low HOA ($300 a yr) takes care of snow removal and road maintenance. Over-sized two car garage. Fantastic lot with extra large back yard with fire pit and covered entertainment area. Ideal commuter location close to interstates, shopping, and restaurants. This house is move in ready and ready to go right now. Schedule your showing today!
Location
State WV
County Berkeley
Zoning RESIDENTIAL
Rooms
Main Level Bedrooms 1
Interior
Interior Features Breakfast Area, Ceiling Fan(s), Dining Area, Entry Level Bedroom, Floor Plan - Traditional, Kitchen - Gourmet, Kitchen - Island, Primary Bath(s), Pantry, Recessed Lighting, Soaking Tub, Walk-in Closet(s), Wood Floors
Hot Water Electric
Heating Forced Air, Heat Pump(s)
Cooling Central A/C, Ceiling Fan(s)
Flooring Hardwood, Carpet, Ceramic Tile, Vinyl
Equipment Built-In Microwave, Built-In Range, Dishwasher, Disposal, Oven - Self Cleaning, Refrigerator, Water Heater, Washer, Dryer
Fireplace N
Window Features Double Pane,Bay/Bow
Appliance Built-In Microwave, Built-In Range, Dishwasher, Disposal, Oven - Self Cleaning, Refrigerator, Water Heater, Washer, Dryer
Heat Source Electric
Laundry Main Floor, Upper Floor, Has Laundry
Exterior
Parking Features Garage - Front Entry, Garage Door Opener, Inside Access, Oversized
Garage Spaces 2.0
Water Access N
Roof Type Asphalt,Shingle
Accessibility Level Entry - Main
Attached Garage 2
Total Parking Spaces 2
Garage Y
Building
Story 2
Sewer Public Sewer
Water Public
Architectural Style Colonial, Villa
Level or Stories 2
Additional Building Above Grade
Structure Type Cathedral Ceilings
New Construction N
Schools
School District Berkeley County Schools
Others
HOA Fee Include Snow Removal,Road Maintenance,Common Area Maintenance
Senior Community No
Tax ID NO TAX RECORD
Ownership Fee Simple
SqFt Source Estimated
Acceptable Financing Conventional, FHA, USDA, VA
Listing Terms Conventional, FHA, USDA, VA
Financing Conventional,FHA,USDA,VA
Special Listing Condition Standard
Read Less Info
Want to know what your home might be worth? Contact us for a FREE valuation!

Our team is ready to help you sell your home for the highest possible price ASAP

Bought with Jessica Marie Smith • Pearson Smith Realty, LLC
“Molly's job is to find and attract mastery-based agents to the office, protect the culture, and make sure everyone is happy! ”

