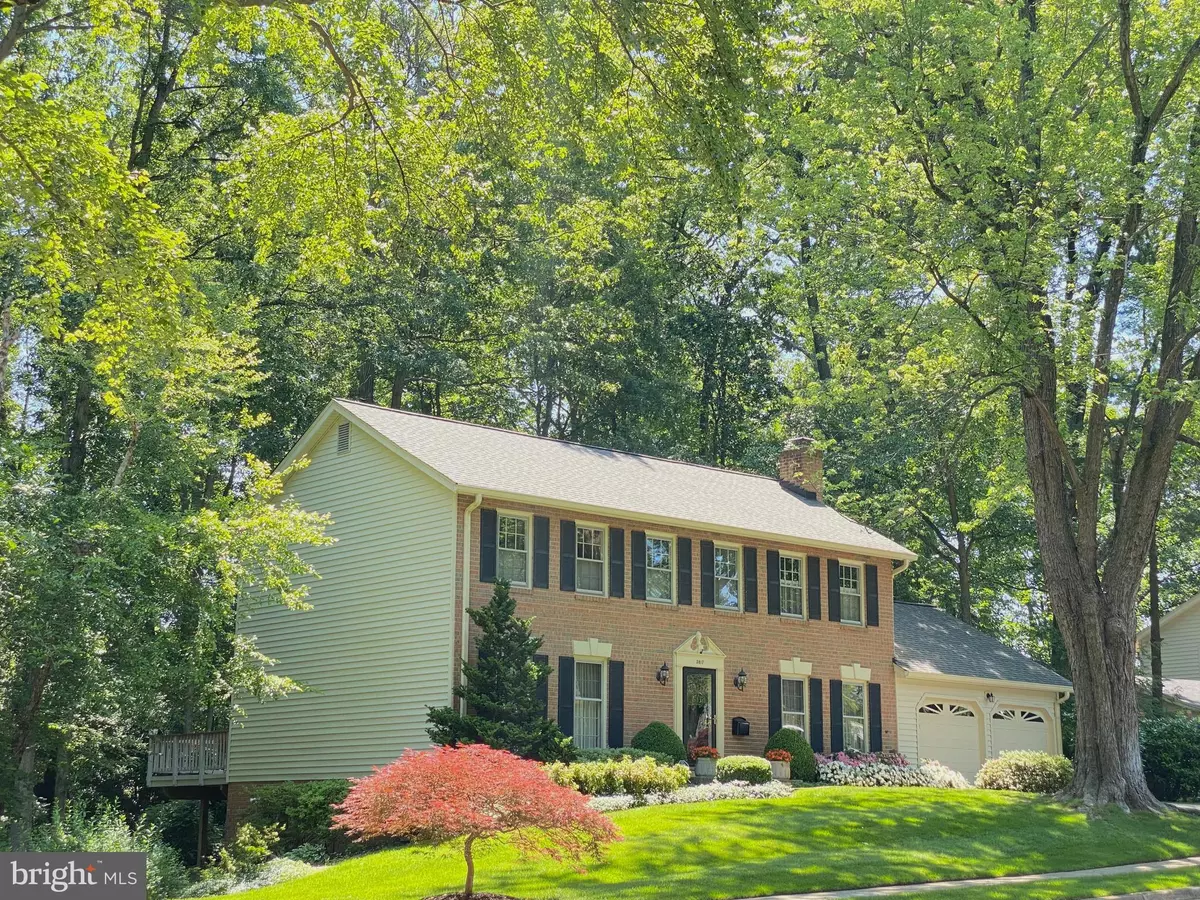$875,000
$875,000
For more information regarding the value of a property, please contact us for a free consultation.
4 Beds
3 Baths
3,180 SqFt
SOLD DATE : 08/09/2021
Key Details
Sold Price $875,000
Property Type Single Family Home
Sub Type Detached
Listing Status Sold
Purchase Type For Sale
Square Footage 3,180 sqft
Price per Sqft $275
Subdivision Winterset
MLS Listing ID VAFX1206878
Sold Date 08/09/21
Style Colonial
Bedrooms 4
Full Baths 2
Half Baths 1
HOA Y/N N
Abv Grd Liv Area 2,415
Originating Board BRIGHT
Year Built 1971
Annual Tax Amount $7,901
Tax Year 2020
Lot Size 10,510 Sqft
Acres 0.24
Property Description
OPEN Sat & Sun (6/19-6/20) 1-4pm! WOW! This home is beautifully updated & meticulously maintained! Enjoy 3180 finished sq ft on three levels including a fabulous sunroom addition and recent lower level renovation. Its private, picturesque lot is located on a quiet cul-de-sac in the prestigious Woodson HS district. Between condition and location, this home has it all! (CHECK VIRT TOUR FOR 4 DIFFERENT TOURS INCLUDING 3D AND INTERACTIVE FLOOR PLAN)
The renovated kitchen offers upscale cabinets with pull-out shelves, soft close drawers, crown tops and an appliance garage! Soft-hued granite counters are perfectly paired with the light maple cabinetry. Extra display cabinets were added as well as a wonderful workspace which is easily converted to a bar. Cooking is a breeze with GE Profile stainless steel appliances (including a gas range that vents to the outside) plus a Bosch quiet dishwasher. From the kitchen step into the fabulous sunroom/conservatory addition and enjoy wooded wonderland from its spectacular glass walls and ceiling. Imagine starting your day in this beautiful setting!
This entire home is always light and bright! Here you have wonderful natural light by day plus extensive recessed lighting. The flow is also great! You are unhindered throughout the main level, then step onto the extensive deck and out into the yard.
The living and dining rooms with colonial woodwork provide perfect backdrops for formal entertaining. More casual and cozy, the family room offers a masonry fireplace with hand hewn antique mantle and gas logs. A handy main level laundry/mud room provides you with a segue to the oversized garage with extra door and window. Don't miss the updated powder room privately located off the hall.
Upstairs are four bedrooms each with hardwood floors, two windows and ceiling fans. The generously proportioned Owner's Retreat offers three closets plus a dressing area with vanity and sink. Its en suite bath is updated with heated floor and upscale vanity. The hall bath is also updated with a similar vanity and an attractive tub surround that extends to the ceiling.
Downstairs, the lower level is updated with drywalled walls and ceiling plus extensive recessed lighting and "wood look" vinyl flooring. The finished space is open and flexible providing room for many uses: media room, gym, crafts, play or guest quarters.
This home is located in Winterset, an attractive, friendly neighborhood of approximately 150 Bo Bud homes with NO HOA! It is bordered by Fairfax County parkland so you have easy access to miles of trails along a beautiful creek. A neighboring development (Camelot) has an impressive pool that you may join if you choose.
What a great place to call "HOME!"
Location
State VA
County Fairfax
Zoning 121
Rooms
Other Rooms Living Room, Dining Room, Primary Bedroom, Bedroom 2, Bedroom 3, Bedroom 4, Kitchen, Family Room, Den, Sun/Florida Room, Exercise Room, Laundry, Recreation Room, Storage Room
Basement Improved, Full, Outside Entrance
Interior
Interior Features Ceiling Fan(s), Chair Railings, Crown Moldings, Dining Area, Family Room Off Kitchen, Formal/Separate Dining Room, Kitchen - Gourmet, Primary Bath(s), Recessed Lighting, Skylight(s), Sprinkler System, Upgraded Countertops, Wood Floors
Hot Water Natural Gas
Heating Forced Air
Cooling Central A/C
Flooring Hardwood
Fireplaces Number 1
Fireplaces Type Brick, Fireplace - Glass Doors, Gas/Propane, Mantel(s)
Equipment Dishwasher, Disposal, Dryer, Exhaust Fan, Extra Refrigerator/Freezer, Icemaker, Microwave, Oven - Self Cleaning, Oven/Range - Gas, Refrigerator, Stainless Steel Appliances, Washer
Fireplace Y
Window Features Double Hung
Appliance Dishwasher, Disposal, Dryer, Exhaust Fan, Extra Refrigerator/Freezer, Icemaker, Microwave, Oven - Self Cleaning, Oven/Range - Gas, Refrigerator, Stainless Steel Appliances, Washer
Heat Source Natural Gas
Laundry Main Floor
Exterior
Exterior Feature Deck(s)
Parking Features Additional Storage Area, Garage Door Opener, Inside Access, Oversized
Garage Spaces 2.0
Water Access N
View Scenic Vista, Trees/Woods
Accessibility None
Porch Deck(s)
Attached Garage 2
Total Parking Spaces 2
Garage Y
Building
Lot Description Backs to Trees, Cul-de-sac, Landscaping, No Thru Street, Premium, Private, Level
Story 3
Sewer Public Sewer
Water Public
Architectural Style Colonial
Level or Stories 3
Additional Building Above Grade, Below Grade
New Construction N
Schools
Elementary Schools Mantua
Middle Schools Frost
High Schools Woodson
School District Fairfax County Public Schools
Others
Senior Community No
Tax ID 0593 15 0090
Ownership Fee Simple
SqFt Source Assessor
Special Listing Condition Standard
Read Less Info
Want to know what your home might be worth? Contact us for a FREE valuation!

Our team is ready to help you sell your home for the highest possible price ASAP

Bought with Yan Jin Ni • Compass
“Molly's job is to find and attract mastery-based agents to the office, protect the culture, and make sure everyone is happy! ”






