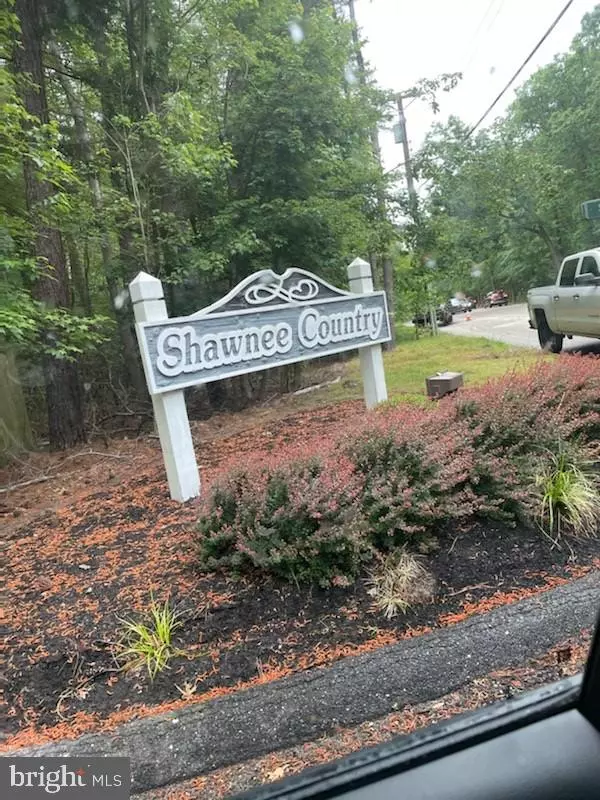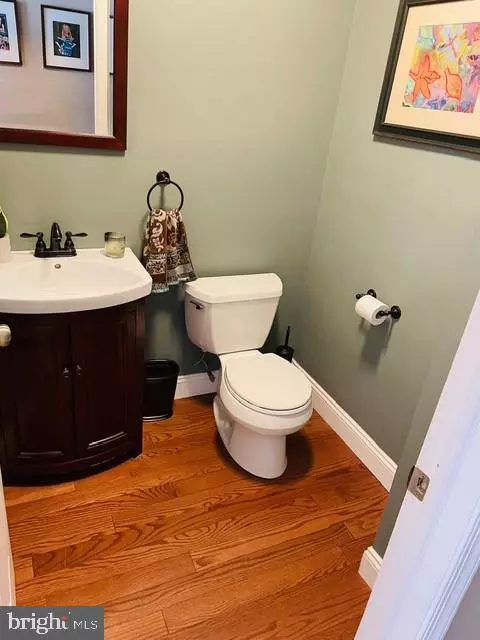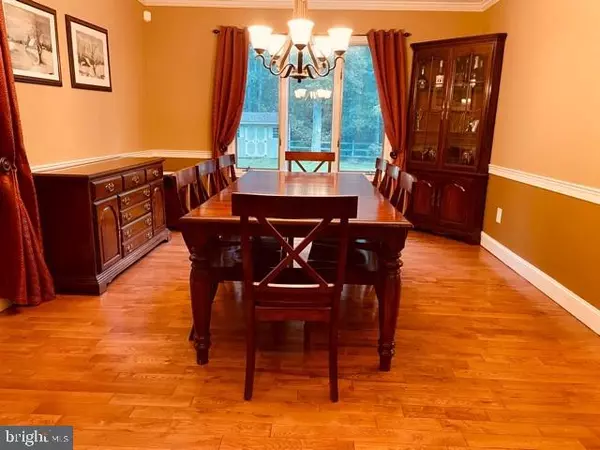$420,000
$417,500
0.6%For more information regarding the value of a property, please contact us for a free consultation.
4 Beds
3 Baths
2,243 SqFt
SOLD DATE : 10/14/2021
Key Details
Sold Price $420,000
Property Type Single Family Home
Sub Type Detached
Listing Status Sold
Purchase Type For Sale
Square Footage 2,243 sqft
Price per Sqft $187
Subdivision Shawnee Country
MLS Listing ID NJBL2006008
Sold Date 10/14/21
Style Contemporary
Bedrooms 4
Full Baths 2
Half Baths 1
HOA Fees $14/ann
HOA Y/N Y
Abv Grd Liv Area 2,243
Originating Board BRIGHT
Year Built 1977
Annual Tax Amount $10,323
Tax Year 2020
Lot Size 0.520 Acres
Acres 0.52
Lot Dimensions 0.00 x 0.00
Property Description
NEW ROOF MOVATED SELLERS If tranquil living is what you are looking for, look no further. As you enter this custom built home with the 2 story foyer and hardwood flooring you will notice the living room with the cathedral ceilings going into the formal dining room. Thru to the large eat in kitchen with granite counters, pantry, full appliance package. Go into the family room, with ceiling fans into the 4 season room. Upstairs you will find 4 nice sized bedrooms, the master bedroom has a private bath and walk in closet with hardwood floors. The other 3 bedrooms are a nice size with carpeting and ceiling fans. There is a partially finished basement with a laundry area and a game room. There is a one car oversized garage with an epoxy floor for easy clean up . This home is in a private cu-de-sac wooded setting with several acres of farm land behind where you can walk the trails. It is a short walk to the lake. This property is fully fenced in, a shed in the rear for additional storage, hot tub, enjoy country living
Location
State NJ
County Burlington
Area Medford Twp (20320)
Zoning RR
Direction East
Rooms
Other Rooms Living Room, Dining Room, Kitchen, Den, Foyer, Exercise Room, Additional Bedroom
Basement Partially Finished, Drainage System, Walkout Stairs
Interior
Interior Features Attic, Breakfast Area, Ceiling Fan(s), Crown Moldings, Family Room Off Kitchen, Formal/Separate Dining Room, Kitchen - Eat-In, Pantry, Stall Shower, Tub Shower, Walk-in Closet(s), Water Treat System, WhirlPool/HotTub, Window Treatments
Hot Water Natural Gas
Heating Forced Air
Cooling Central A/C
Flooring Hardwood, Carpet
Fireplaces Number 1
Fireplaces Type Wood
Equipment Built-In Microwave, Built-In Range, Central Vacuum, Dryer - Gas, ENERGY STAR Clothes Washer, ENERGY STAR Dishwasher, ENERGY STAR Refrigerator, Oven - Self Cleaning, Oven/Range - Gas, Range Hood, Refrigerator, Stainless Steel Appliances, Water Heater
Furnishings Partially
Fireplace Y
Window Features Casement,Double Hung,Screens
Appliance Built-In Microwave, Built-In Range, Central Vacuum, Dryer - Gas, ENERGY STAR Clothes Washer, ENERGY STAR Dishwasher, ENERGY STAR Refrigerator, Oven - Self Cleaning, Oven/Range - Gas, Range Hood, Refrigerator, Stainless Steel Appliances, Water Heater
Heat Source Natural Gas
Laundry Basement
Exterior
Exterior Feature Patio(s), Enclosed, Deck(s)
Garage Oversized, Garage - Front Entry
Garage Spaces 1.0
Fence Fully
Utilities Available Cable TV, Natural Gas Available, Phone
Waterfront N
Water Access N
View Trees/Woods
Roof Type Shingle
Street Surface Black Top
Accessibility None
Porch Patio(s), Enclosed, Deck(s)
Parking Type Driveway, Attached Garage
Attached Garage 1
Total Parking Spaces 1
Garage Y
Building
Lot Description Backs to Trees, Backs - Open Common Area, Front Yard, Landscaping, Level, Secluded, Trees/Wooded
Story 2
Sewer On Site Septic
Water Well
Architectural Style Contemporary
Level or Stories 2
Additional Building Above Grade, Below Grade
Structure Type Dry Wall
New Construction N
Schools
Middle Schools Medford Twp Memorial
High Schools Shawnee H.S.
School District Medford Township Public Schools
Others
Senior Community No
Tax ID 20-04701 02-00041
Ownership Fee Simple
SqFt Source Assessor
Security Features Carbon Monoxide Detector(s)
Acceptable Financing Cash, FHA, Negotiable
Horse Property N
Listing Terms Cash, FHA, Negotiable
Financing Cash,FHA,Negotiable
Special Listing Condition Standard
Read Less Info
Want to know what your home might be worth? Contact us for a FREE valuation!

Our team is ready to help you sell your home for the highest possible price ASAP

Bought with Stacy Butewicz • Keller Williams Real Estate - Princeton

“Molly's job is to find and attract mastery-based agents to the office, protect the culture, and make sure everyone is happy! ”






