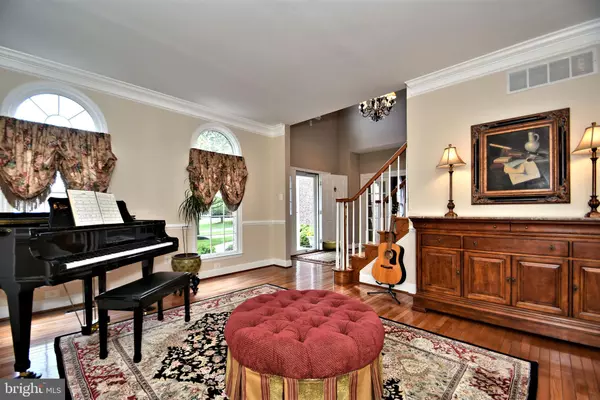$755,000
$719,900
4.9%For more information regarding the value of a property, please contact us for a free consultation.
5 Beds
5 Baths
4,030 SqFt
SOLD DATE : 07/31/2020
Key Details
Sold Price $755,000
Property Type Single Family Home
Sub Type Detached
Listing Status Sold
Purchase Type For Sale
Square Footage 4,030 sqft
Price per Sqft $187
Subdivision Stoney Ford Estate
MLS Listing ID PABU494944
Sold Date 07/31/20
Style Traditional
Bedrooms 5
Full Baths 4
Half Baths 1
HOA Fees $40/ann
HOA Y/N Y
Abv Grd Liv Area 4,030
Originating Board BRIGHT
Year Built 1998
Annual Tax Amount $13,648
Tax Year 2019
Lot Size 0.829 Acres
Acres 0.83
Lot Dimensions 69.00 x 162.00
Property Description
Perfectly situated on a .82 acre lot at the end of a quiet cul-de-sac, this sprawling home has been lovingly maintained and meticulously upgraded by its original owners. As you approach the home, serenity sets the scene with the relaxing fountain out front along the custom paver walkway. The warm hardwood floors welcome you into the dramatic 2 story foyer. Working from home is a breeze with private first floor Office. The formal Living Room and Dining Room are open to each other, creating an easy flow for entertaining. The sunken Retreat Room has French doors and a vaulted ceiling, and is a perfect place for cozy relaxation or could serve as a second home office. The Gourmet Kitchen, the heart of the home, has cherry cabinetry, Corian counter tops, an Island with pendant lighting, Stainless Steel appliances , a double oven and a pantry. The expanded Breakfast Room has a large skylight and a newer door to the rear custom paver patio. The spacious Family Room has a vaulted ceiling with 2 skylights, wood burning Fireplace, and newer carpeting (2019). Front and rear staircases. Organization will be a breeze with the huge Mudroom with closets that leads to a 3 car attached garage. Upstairs, the Master Suite is a retreat unto itself. From the finely appointed tray ceiling to the His and Her closets and attached sun- soaked Sitting Room, and newer carpets, this suite is a perfect way to begin and end your day in style. The private Master Bath has a cherry vanity with double sinks, a dramatic vaulted ceiling, a deep soaking tub and stall shower with a seat. There are 4 additional bedrooms upstairs. Two bedrooms share a remodeled Jack and Jill bathroom. The Hall Bathroom was remodeled and serves the two remaining bedrooms. The Finished Walk Out Basement offers another complete level of living! Imagine yourself enjoying the different entertainment areas. The card/game room has been used as a bedroom for guests and could be easily converted to a 6th BR. There is a Full Bathroom convenient for overnight guests, as well as easy access from the pool. A huge Laundry Room with a folding counter and closets will make doing the wash enjoyable! Storage will never be an issue as there are many additional closets (one is a Cedar closet). Enjoy your own outdoor Oasis in a very private setting with an In Ground Pool with Spa, custom Paver patio with Gas hookup for your grill , and large expanses of lawn for fun in the sun! The fence is maintenance-free aluminum. Enjoy peace of mind with the Newer Roof ( 2016), Newer HVACs (2011), Sump Pump (2019). Stoneyford Estates, an upscale and desirable enclave community with walking/biking paths and tennis courts, is quietly tucked away but close to everything. Only a few short miles to Historic Newtown where you can indulge yourself in upscale boutiques, numerous restaurants, downtown shopping and enjoy the oldest theater in the nation. Close to Tyler State Park, train stations, I-95 and US-1. This expansive executive home affords you the luxury of space and amenities set in the highly acclaimed Council Rock School District! Make your appointment today to see this pristine home as it will not last long. ****Showings to begin SUNDAY 5/24....All offers to be submitted by Tuesday, 5/26 at 5:00 PM.
Location
State PA
County Bucks
Area Northampton Twp (10131)
Zoning R1
Rooms
Other Rooms Living Room, Dining Room, Primary Bedroom, Sitting Room, Bedroom 2, Bedroom 3, Bedroom 4, Bedroom 5, Kitchen, Game Room, Family Room, Breakfast Room, Laundry, Mud Room, Office, Recreation Room, Bathroom 1, Bathroom 2, Bathroom 3, Bonus Room, Primary Bathroom
Basement Full, Fully Finished, Walkout Stairs
Interior
Heating Forced Air
Cooling Central A/C
Fireplaces Number 1
Heat Source Natural Gas
Exterior
Garage Garage - Side Entry, Garage Door Opener, Inside Access
Garage Spaces 3.0
Pool In Ground
Amenities Available Tennis Courts, Jog/Walk Path, Common Grounds
Waterfront N
Water Access N
Accessibility None
Parking Type Attached Garage, Driveway
Attached Garage 3
Total Parking Spaces 3
Garage Y
Building
Lot Description Cul-de-sac, Premium
Story 3
Sewer Public Sewer
Water Public
Architectural Style Traditional
Level or Stories 3
Additional Building Above Grade, Below Grade
New Construction N
Schools
School District Council Rock
Others
Senior Community No
Tax ID 31-087-098
Ownership Fee Simple
SqFt Source Assessor
Acceptable Financing Cash, Conventional
Listing Terms Cash, Conventional
Financing Cash,Conventional
Special Listing Condition Standard
Read Less Info
Want to know what your home might be worth? Contact us for a FREE valuation!

Our team is ready to help you sell your home for the highest possible price ASAP

Bought with Carlos Cesar • RE/MAX 2000

“Molly's job is to find and attract mastery-based agents to the office, protect the culture, and make sure everyone is happy! ”






