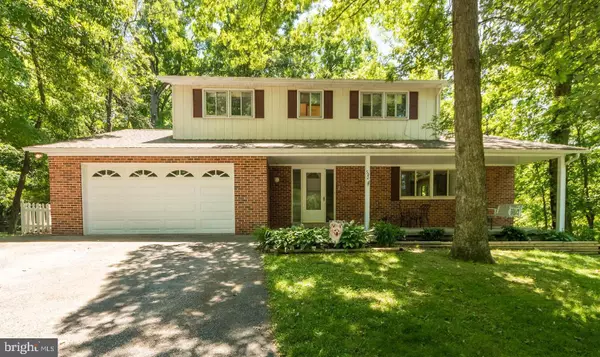$249,900
$249,900
For more information regarding the value of a property, please contact us for a free consultation.
4 Beds
3 Baths
2,642 SqFt
SOLD DATE : 02/28/2020
Key Details
Sold Price $249,900
Property Type Single Family Home
Sub Type Detached
Listing Status Sold
Purchase Type For Sale
Square Footage 2,642 sqft
Price per Sqft $94
Subdivision Haines Acres
MLS Listing ID PAYK126356
Sold Date 02/28/20
Style Colonial
Bedrooms 4
Full Baths 2
Half Baths 1
HOA Y/N N
Abv Grd Liv Area 2,226
Originating Board BRIGHT
Year Built 1971
Annual Tax Amount $5,904
Tax Year 2019
Lot Size 0.527 Acres
Acres 0.53
Property Description
This spacious, well-maintained four-bedroom, 2 -bath home in Haines Acres is truly a must see ! With exposed oak hardwood floors throughout, tastefully remodeled kitchen, fresh paint in most rooms, and a primarily neutral color palette, it s in move-in condition. The sellers have retained a touch of the home s mid-century-modern character, such as its original atomic porch and foyer light fixtures, period and new modernist bathroom fixtures, and mosaic tile floors in bathrooms in line with current retro design trends. The semi-open floor plan and strategically located pocket doors make this home great for entertaining. 2019 updates include new Pella windows in most of the first floor, new dining room chandelier, newer family-room carpet, and a refresh of all baths. The kitchen features high-end natural cherry cabinetry, granite counter tops, large pantry cupboard, and new sink fixtures and is open to the family room with wood-burning fireplace. In recent years, all lighting (except as noted) has been upgraded. In addition to the master bedroom with en-suite bath, a sizable fourth bedroom, currently used as a home office, could serve as a second master bedroom. Other highlights include abundant closet and storage space, lots of windows for natural light, two-car garage with workbench, first-floor laundry/mud room with laundry chute, and large storage shed. The 1/2-acre-plus lot includes a nice-sized, fenced-in back yard along with a large wooded area for privacy. Over 400 SF of the basement is finished and ready for your office, hobby room, or workout space. Solid mechanicals, with new lifetime roof installed in 2015, and new air-conditioning system in 2011. Sellers are providing a one-year HSA Home Warranty for your peace of mind. Due to sellers offer on another home, this home was recently reduced and is now priced under comparable homes in the area. This one is definitely worth a look!
Location
State PA
County York
Area Springettsbury Twp (15246)
Zoning RESIDENTIAL
Rooms
Other Rooms Living Room, Dining Room, Primary Bedroom, Bedroom 2, Bedroom 3, Bedroom 4, Kitchen, Family Room, Laundry, Hobby Room, Primary Bathroom, Full Bath, Half Bath
Basement Full, Drain, Partially Finished, Poured Concrete
Interior
Interior Features Carpet, Ceiling Fan(s), Crown Moldings, Family Room Off Kitchen, Laundry Chute, Primary Bath(s), Recessed Lighting, Stall Shower, Upgraded Countertops, Wainscotting, Wood Floors
Hot Water Electric
Heating Forced Air
Cooling Central A/C
Flooring Carpet, Ceramic Tile, Hardwood, Vinyl
Fireplaces Number 1
Fireplaces Type Brick, Wood
Equipment Dishwasher, Disposal, Dryer - Gas, Indoor Grill, Oven/Range - Gas, Range Hood, Refrigerator, Washer
Fireplace Y
Window Features Bay/Bow,Energy Efficient
Appliance Dishwasher, Disposal, Dryer - Gas, Indoor Grill, Oven/Range - Gas, Range Hood, Refrigerator, Washer
Heat Source Natural Gas
Laundry Main Floor
Exterior
Exterior Feature Patio(s), Porch(es)
Garage Garage - Front Entry, Garage Door Opener, Inside Access
Garage Spaces 5.0
Fence Wood
Utilities Available Cable TV Available, Electric Available, Natural Gas Available, Phone Available, Sewer Available, Water Available
Waterfront N
Water Access N
View Trees/Woods
Roof Type Asphalt,Shingle
Street Surface Black Top,Paved
Accessibility None
Porch Patio(s), Porch(es)
Road Frontage Private
Parking Type Attached Garage, Driveway, Off Street
Attached Garage 2
Total Parking Spaces 5
Garage Y
Building
Lot Description Cul-de-sac, No Thru Street, Rear Yard, Secluded, Sloping, Trees/Wooded
Story 2
Foundation Block
Sewer Public Sewer
Water Public
Architectural Style Colonial
Level or Stories 2
Additional Building Above Grade, Below Grade
Structure Type 9'+ Ceilings
New Construction N
Schools
High Schools York Suburban
School District York Suburban
Others
Senior Community No
Tax ID 46-000-29-0047-00-00000
Ownership Fee Simple
SqFt Source Assessor
Security Features Carbon Monoxide Detector(s),Smoke Detector
Acceptable Financing Cash, Conventional, FHA, VA
Listing Terms Cash, Conventional, FHA, VA
Financing Cash,Conventional,FHA,VA
Special Listing Condition Standard
Read Less Info
Want to know what your home might be worth? Contact us for a FREE valuation!

Our team is ready to help you sell your home for the highest possible price ASAP

Bought with JOHN NAYDUCH • Keller Williams of Central PA

“Molly's job is to find and attract mastery-based agents to the office, protect the culture, and make sure everyone is happy! ”






