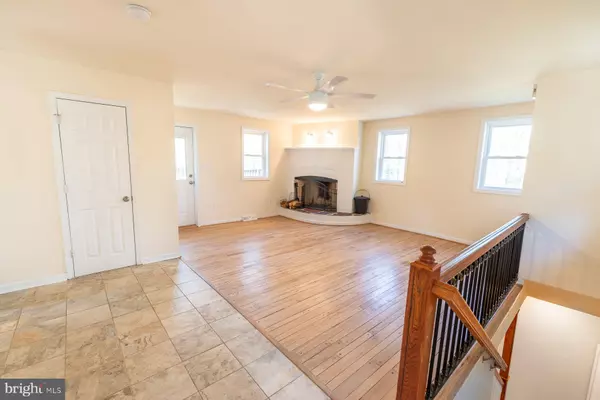$197,200
$219,000
10.0%For more information regarding the value of a property, please contact us for a free consultation.
3 Beds
2 Baths
1,340 SqFt
SOLD DATE : 08/03/2020
Key Details
Sold Price $197,200
Property Type Single Family Home
Sub Type Detached
Listing Status Sold
Purchase Type For Sale
Square Footage 1,340 sqft
Price per Sqft $147
Subdivision Shenandoah Retreat
MLS Listing ID VACL111352
Sold Date 08/03/20
Style Cottage
Bedrooms 3
Full Baths 2
HOA Fees $11/ann
HOA Y/N Y
Abv Grd Liv Area 704
Originating Board BRIGHT
Year Built 1982
Annual Tax Amount $1,219
Tax Year 2020
Lot Size 6,970 Sqft
Acres 0.16
Property Description
A nicely renovated cottage on Laurel Lane in the Shenandoah Retreat. Easy access to Route 7, great commuter location. Home was entirely renovated less than 5 years ago; new kitchen, redone baths, flooring, freshly repainted interior, with brand new carpet. Home includes 3 bedrooms and 2 full baths. Full finished basement with large recreation room, full bath, laundry and third bedroom. Home includes a total of 1400 heated square feet on the two finished levels.
Location
State VA
County Clarke
Zoning RR
Direction East
Rooms
Basement Full, Daylight, Full, Connecting Stairway, Fully Finished, Heated, Improved, Interior Access, Outside Entrance, Rear Entrance, Walkout Level, Windows
Main Level Bedrooms 2
Interior
Interior Features Carpet, Ceiling Fan(s), Combination Dining/Living, Dining Area, Entry Level Bedroom, Floor Plan - Open, Kitchen - Eat-In
Hot Water Electric
Heating Forced Air, Heat Pump - Gas BackUp
Cooling Central A/C, Heat Pump(s)
Flooring Fully Carpeted, Laminated, Vinyl
Fireplaces Number 2
Equipment Built-In Microwave, Dishwasher, Disposal, Dryer, Dryer - Electric, Microwave, Oven - Self Cleaning, Oven - Single, Oven/Range - Gas, Range Hood, Refrigerator, Stainless Steel Appliances, Stove, Washer, Water Heater
Fireplace Y
Window Features Double Pane,Replacement
Appliance Built-In Microwave, Dishwasher, Disposal, Dryer, Dryer - Electric, Microwave, Oven - Self Cleaning, Oven - Single, Oven/Range - Gas, Range Hood, Refrigerator, Stainless Steel Appliances, Stove, Washer, Water Heater
Heat Source Electric
Laundry Basement
Exterior
Exterior Feature Deck(s)
Garage Spaces 2.0
Utilities Available Propane, Electric Available
Water Access N
View Creek/Stream, Trees/Woods
Roof Type Architectural Shingle
Accessibility None
Porch Deck(s)
Road Frontage Private, Road Maintenance Agreement
Total Parking Spaces 2
Garage N
Building
Story 1
Foundation Active Radon Mitigation, Other
Sewer On Site Septic
Water Public
Architectural Style Cottage
Level or Stories 1
Additional Building Above Grade, Below Grade
Structure Type Dry Wall
New Construction N
Schools
Elementary Schools D G Cooley
Middle Schools Johnson-Williams
High Schools Clarke County
School District Clarke County Public Schools
Others
Pets Allowed Y
Senior Community No
Tax ID 17A1--8-71
Ownership Fee Simple
SqFt Source Assessor
Acceptable Financing Cash, Conventional, FHA, Farm Credit Service, Rural Development, USDA, VA
Horse Property N
Listing Terms Cash, Conventional, FHA, Farm Credit Service, Rural Development, USDA, VA
Financing Cash,Conventional,FHA,Farm Credit Service,Rural Development,USDA,VA
Special Listing Condition Standard
Pets Allowed No Pet Restrictions
Read Less Info
Want to know what your home might be worth? Contact us for a FREE valuation!

Our team is ready to help you sell your home for the highest possible price ASAP

Bought with Charles H Schutte • RE/MAX Roots
“Molly's job is to find and attract mastery-based agents to the office, protect the culture, and make sure everyone is happy! ”






