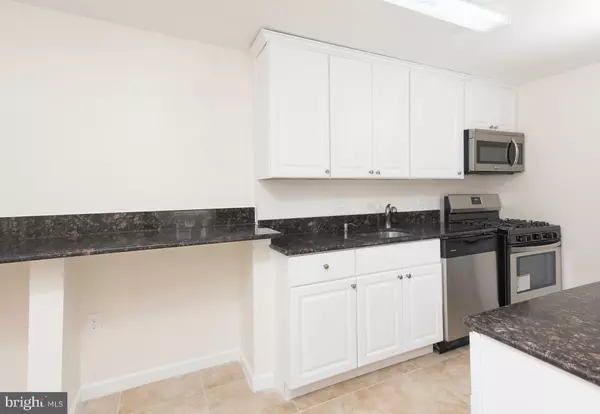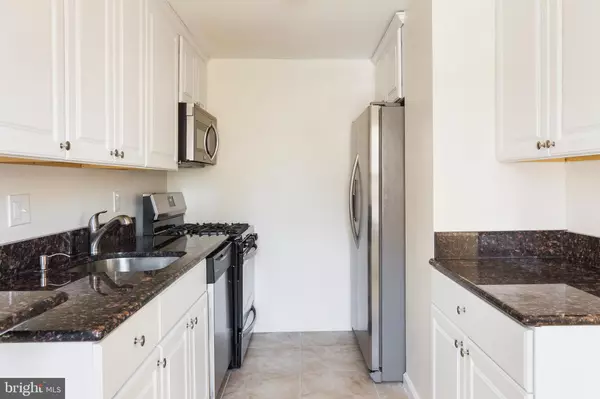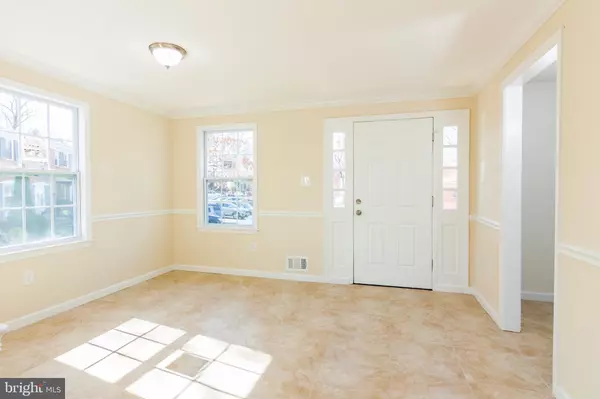$324,000
$325,000
0.3%For more information regarding the value of a property, please contact us for a free consultation.
3 Beds
4 Baths
2,076 SqFt
SOLD DATE : 09/11/2020
Key Details
Sold Price $324,000
Property Type Townhouse
Sub Type Interior Row/Townhouse
Listing Status Sold
Purchase Type For Sale
Square Footage 2,076 sqft
Price per Sqft $156
Subdivision Greenwich Hill
MLS Listing ID VAPW497532
Sold Date 09/11/20
Style Colonial
Bedrooms 3
Full Baths 3
Half Baths 1
HOA Fees $102/mo
HOA Y/N Y
Abv Grd Liv Area 1,408
Originating Board BRIGHT
Year Built 1967
Annual Tax Amount $3,417
Tax Year 2020
Lot Size 2,452 Sqft
Acres 0.06
Property Description
MULTIPLE OFFERS RECEIVED. OFFERS TO BE REPRESENT MONDAY, JULY 13, at 3:00PM. Extensively Remodeled in 2018, this Beautiful LARGE END UNIT is move in ready! Large 3 Bedrooms, 3 Full Bathrooms, 1 1/2 bath, plus a bonus Office/Den Space in the WALK-OUT LEVEL Basement. NEW ROOF 2020, stainless steel appliances, granite counter tops, recessed lights, wood floors, and tile baths. Located in GREENWICH HILLS, "a highly sought-out subdivision" because of its proximity to 95, Route 123, Route 1, Occoquan Historic District and Marina.
Location
State VA
County Prince William
Zoning R6
Rooms
Other Rooms Living Room, Dining Room, Primary Bedroom, Bedroom 2, Kitchen, Family Room, Den, Bedroom 1, Bathroom 1, Bathroom 2, Bathroom 3, Primary Bathroom
Basement Full, Walkout Level, Connecting Stairway, Daylight, Partial
Interior
Interior Features Attic, Floor Plan - Traditional, Kitchen - Galley, Kitchen - Table Space, Primary Bath(s), Recessed Lighting, Upgraded Countertops, Wood Floors, Crown Moldings, Dining Area, Carpet
Hot Water Natural Gas
Heating Forced Air
Cooling Central A/C
Flooring Wood, Carpet, Ceramic Tile
Equipment Built-In Microwave, Disposal, Dryer - Electric, Oven/Range - Electric, Washer, Dishwasher, Icemaker
Window Features Double Pane,Energy Efficient
Appliance Built-In Microwave, Disposal, Dryer - Electric, Oven/Range - Electric, Washer, Dishwasher, Icemaker
Heat Source Natural Gas
Laundry Main Floor
Exterior
Exterior Feature Patio(s)
Parking On Site 1
Fence Fully, Wood, Privacy
Water Access N
Roof Type Asphalt
Accessibility None
Porch Patio(s)
Garage N
Building
Story 3
Foundation Block
Sewer Public Sewer
Water Public
Architectural Style Colonial
Level or Stories 3
Additional Building Above Grade, Below Grade
New Construction N
Schools
Elementary Schools Occoquan
Middle Schools Fred M. Lynn
High Schools Woodbridge
School District Prince William County Public Schools
Others
Senior Community No
Tax ID 8392-88-8327
Ownership Fee Simple
SqFt Source Assessor
Acceptable Financing Conventional, FHA, VA, VHDA, Cash
Horse Property N
Listing Terms Conventional, FHA, VA, VHDA, Cash
Financing Conventional,FHA,VA,VHDA,Cash
Special Listing Condition Standard
Read Less Info
Want to know what your home might be worth? Contact us for a FREE valuation!

Our team is ready to help you sell your home for the highest possible price ASAP

Bought with Mohammed A Bhuiyan • Fairfax Realty Select
“Molly's job is to find and attract mastery-based agents to the office, protect the culture, and make sure everyone is happy! ”






