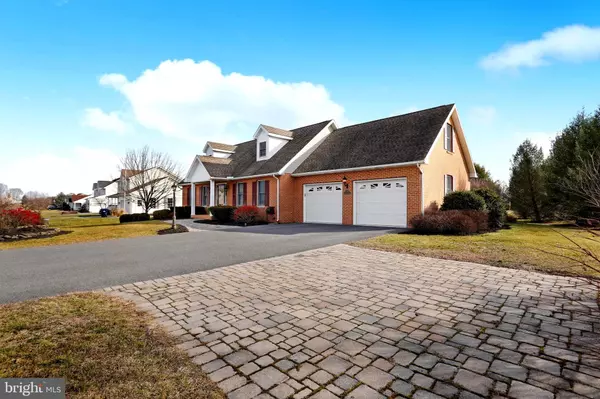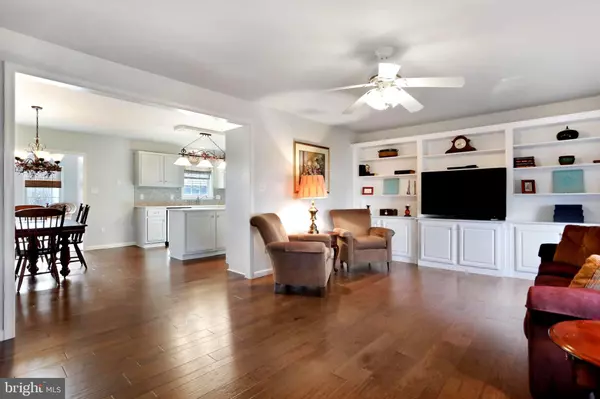$297,500
$297,500
For more information regarding the value of a property, please contact us for a free consultation.
3 Beds
3 Baths
0.48 Acres Lot
SOLD DATE : 04/14/2020
Key Details
Sold Price $297,500
Property Type Single Family Home
Sub Type Detached
Listing Status Sold
Purchase Type For Sale
Subdivision Melrose Meadows
MLS Listing ID PAFL171354
Sold Date 04/14/20
Style Cape Cod
Bedrooms 3
Full Baths 2
Half Baths 1
HOA Fees $2/ann
HOA Y/N Y
Originating Board BRIGHT
Year Built 2003
Annual Tax Amount $5,153
Tax Year 2019
Lot Size 0.480 Acres
Acres 0.48
Property Description
Ready to move in mostly brick CAPE COD that could be a 4 bedroom since there is a walk-thru room(OFFICE, TV ROOM, 4TH BD) to Huge over the garage bedroom. Perfect one level living with so many amenities. Main Level has Living Room with Built in Shelving. Recently Updated Kitchen with top of the line Quartz Countertops and newer Stainless Appliances.Kitchen opens to Sunroom that has heated tile floors which Sellers say are wonderful! Main level half bath with laundry area. Master Bedroom Suite has 2 walk in closets, separate shower and oversized soaking tub. The sunroom doors opens to a outside kitchen with sink and direct hook up gas grill. Large very private patio with salt water hot tub inside a gazebo. Extensive hardscape and firepit that is also directly hooked up to the gas line. Upper level has 2 bedrooms one of which is the bonus room over garage and a walk thru room that would have many uses: playroom, office, den, etc. And a full bath. Lower level has nice sized family room with gas fireplace, cedar closet, storage room, workshop. Outside access has specialty custom aluminum powder coated doors. High efficiency water heater that is a heat pump water heater so low energy costs. Forced Air Natural Gas heat with Humidifier. Outside shed has garage type doors and measures 23 x 23 so perfect for projects. Property has never had animals and all solid surface floors so great for allergy sensitive people. Oversized two car garage with keyless entry includes extra refrigerator that seller is leaving. Yard has been professionally landscaped with hardscape and extensive perennials.
Location
State PA
County Franklin
Area Antrim Twp (14501)
Zoning RESIDENTIAL
Rooms
Other Rooms Living Room, Primary Bedroom, Bedroom 2, Bedroom 3, Kitchen, Family Room, Sun/Florida Room, Other, Workshop
Basement Connecting Stairway, Heated, Improved, Interior Access, Outside Entrance, Partially Finished, Shelving, Side Entrance, Walkout Stairs, Windows, Workshop
Main Level Bedrooms 1
Interior
Interior Features Built-Ins, Cedar Closet(s), Ceiling Fan(s), Combination Kitchen/Dining, Entry Level Bedroom, Floor Plan - Open, Kitchen - Eat-In, Kitchen - Island, Kitchen - Table Space, Primary Bath(s), Recessed Lighting, Stall Shower, Upgraded Countertops, Walk-in Closet(s), Water Treat System, WhirlPool/HotTub, Window Treatments, Wood Floors
Hot Water Electric
Heating Forced Air
Cooling Ceiling Fan(s), Central A/C, Programmable Thermostat
Flooring Ceramic Tile, Hardwood, Heated, Laminated, Vinyl
Fireplaces Number 1
Fireplaces Type Fireplace - Glass Doors, Gas/Propane, Mantel(s), Brick
Equipment Built-In Microwave, Dishwasher, Disposal, Dryer, Dryer - Front Loading, Dryer - Electric, Exhaust Fan, Extra Refrigerator/Freezer, Humidifier, Icemaker, Microwave, Oven - Self Cleaning, Oven/Range - Electric, Stainless Steel Appliances, Stove, Washer, Washer - Front Loading, Water Conditioner - Owned, Water Heater - High-Efficiency
Fireplace Y
Window Features Double Hung,Double Pane,Energy Efficient,Insulated,Screens,Vinyl Clad
Appliance Built-In Microwave, Dishwasher, Disposal, Dryer, Dryer - Front Loading, Dryer - Electric, Exhaust Fan, Extra Refrigerator/Freezer, Humidifier, Icemaker, Microwave, Oven - Self Cleaning, Oven/Range - Electric, Stainless Steel Appliances, Stove, Washer, Washer - Front Loading, Water Conditioner - Owned, Water Heater - High-Efficiency
Heat Source Natural Gas
Laundry Has Laundry, Dryer In Unit, Main Floor, Washer In Unit
Exterior
Exterior Feature Patio(s), Enclosed, Brick
Parking Features Additional Storage Area, Garage - Front Entry, Garage Door Opener, Inside Access, Oversized
Garage Spaces 2.0
Utilities Available Cable TV, Under Ground
Water Access N
Roof Type Architectural Shingle
Accessibility 36\"+ wide Halls
Porch Patio(s), Enclosed, Brick
Attached Garage 2
Total Parking Spaces 2
Garage Y
Building
Lot Description Backs - Open Common Area, Landscaping, Level
Story 3+
Foundation Crawl Space
Sewer Public Sewer
Water Well
Architectural Style Cape Cod
Level or Stories 3+
Additional Building Above Grade, Below Grade
Structure Type Cathedral Ceilings,Dry Wall
New Construction N
Schools
Elementary Schools Greencastle-Antrim
Middle Schools Greencastle-Antrim
High Schools Greencastle-Antrim
School District Greencastle-Antrim
Others
HOA Fee Include Common Area Maintenance
Senior Community No
Tax ID 1-A21-354
Ownership Fee Simple
SqFt Source Assessor
Security Features Carbon Monoxide Detector(s),Smoke Detector
Acceptable Financing FHA, Conventional, VA, USDA
Listing Terms FHA, Conventional, VA, USDA
Financing FHA,Conventional,VA,USDA
Special Listing Condition Standard
Read Less Info
Want to know what your home might be worth? Contact us for a FREE valuation!

Our team is ready to help you sell your home for the highest possible price ASAP

Bought with Karen M Horejs • Keller Williams Premier Realty

“Molly's job is to find and attract mastery-based agents to the office, protect the culture, and make sure everyone is happy! ”






