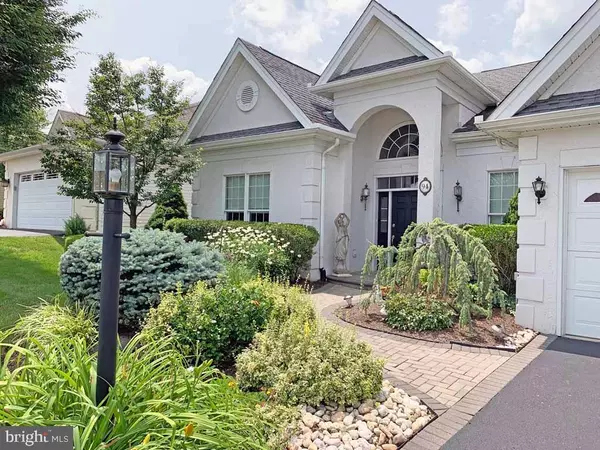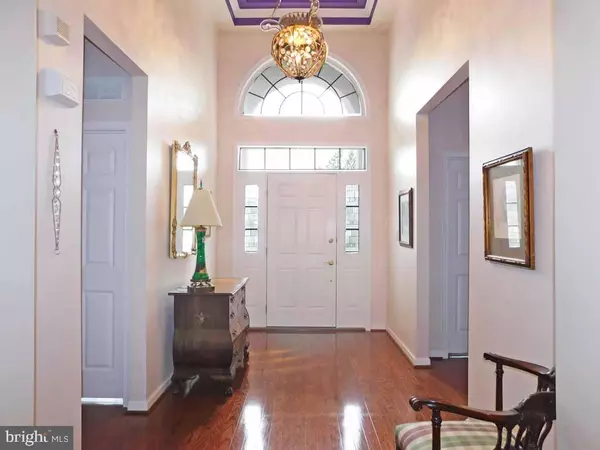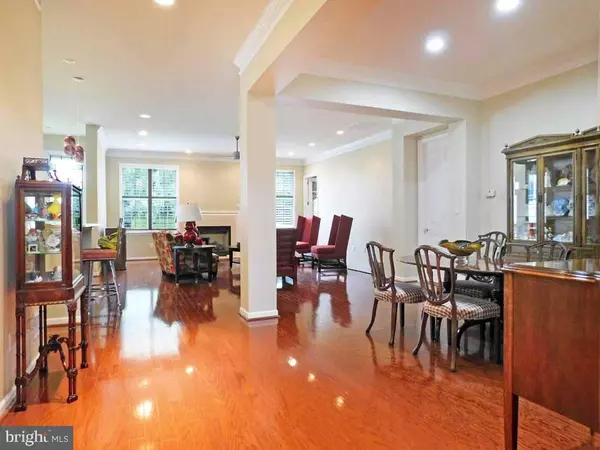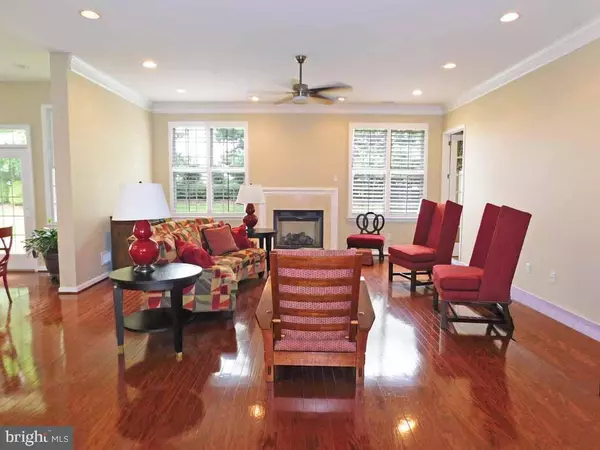$505,000
$547,900
7.8%For more information regarding the value of a property, please contact us for a free consultation.
2 Beds
2 Baths
2,326 SqFt
SOLD DATE : 01/31/2020
Key Details
Sold Price $505,000
Property Type Single Family Home
Sub Type Detached
Listing Status Sold
Purchase Type For Sale
Square Footage 2,326 sqft
Price per Sqft $217
Subdivision Regency At Northam
MLS Listing ID PABU484128
Sold Date 01/31/20
Style Carriage House,Traditional
Bedrooms 2
Full Baths 2
HOA Fees $266/mo
HOA Y/N Y
Abv Grd Liv Area 2,326
Originating Board BRIGHT
Year Built 2004
Annual Tax Amount $7,602
Tax Year 2019
Lot Dimensions 61.00 x 125.00
Property Description
Do you really want to shovel snow again this year?? Imagine having the snow plowed and shoveled right up to your front door. There is still time to own this luxurious single home located in the Premier 55 plus community of the Regency at Northampton. The beautiful curb appeal is just the beginning of what this home has to offer. Let the pavers lead the way to the vestibule of this home with 20ft high coiffured ceiling. The open floor plan looms in front of you beckoning you to enter. First you stop to see the bedroom and full bath on one side of the foyer and the laundry room and garage entrance on the other. Your guests will enjoy total privacy when visiting you. Perfect for entertaining, the main area of this home encompasses a formal dining room, large expanded living room and kitchen. The hardwood flooring covering these rooms is simply beautiful in both color and condition. There is a large dining room with defining decorative beams adorned with crown moldings. The focal point of the living room is the gas fireplace with a marble surround flanked by large windows lighting the room. This great room also includes the kitchen and the breakfast room. The unique granite selection adds a lovely embellishment to the custom cabinets. Drink your morning coffee while sitting at the over sized island. Enjoy your meals while gazing out at your private patio. The 2 additional bonus rooms can be used for whatever you heart desires. Set behind glass French doors, a den/ study is currently set up in one room, and a sun room/reading room is enjoyed in the other. The master suite offers a large walk in closet and luxurious master bath with double sinks, soaking tub and stall shower. This home offers ample storage space and is perfect for your next phase of life. Enjoy the clubhouse, outdoor pool, cards, games, and parties instead of mowing your lawn or shoveling the snow. Maintenance free living awaits you! All Stucco was re-mediated and replaced by builder.
Location
State PA
County Bucks
Area Northampton Twp (10131)
Zoning R1
Rooms
Other Rooms Living Room, Dining Room, Primary Bedroom, Bedroom 2, Kitchen, Breakfast Room, Study, Sun/Florida Room, Laundry, Primary Bathroom, Full Bath
Main Level Bedrooms 2
Interior
Interior Features Attic/House Fan, Breakfast Area, Carpet, Crown Moldings, Dining Area, Family Room Off Kitchen, Kitchen - Eat-In, Primary Bath(s), Pantry, Recessed Lighting, Soaking Tub, Sprinkler System, Stall Shower, Walk-in Closet(s), Wood Floors
Hot Water Natural Gas
Heating Forced Air
Cooling Central A/C
Flooring Carpet, Ceramic Tile, Hardwood
Fireplaces Number 1
Fireplaces Type Gas/Propane
Equipment Built-In Microwave, Built-In Range, Disposal, Dishwasher, Dryer, Oven/Range - Gas, Oven - Double, Refrigerator, Stainless Steel Appliances, Washer
Furnishings No
Fireplace Y
Appliance Built-In Microwave, Built-In Range, Disposal, Dishwasher, Dryer, Oven/Range - Gas, Oven - Double, Refrigerator, Stainless Steel Appliances, Washer
Heat Source Natural Gas
Laundry Main Floor
Exterior
Garage Built In, Garage - Front Entry, Garage Door Opener, Inside Access
Garage Spaces 4.0
Amenities Available Club House, Exercise Room, Pool - Outdoor
Waterfront N
Water Access N
Roof Type Pitched,Shingle
Accessibility None
Parking Type Attached Garage, Driveway
Attached Garage 2
Total Parking Spaces 4
Garage Y
Building
Story 1
Foundation Slab
Sewer Public Sewer
Water Public
Architectural Style Carriage House, Traditional
Level or Stories 1
Additional Building Above Grade, Below Grade
Structure Type 2 Story Ceilings,9'+ Ceilings
New Construction N
Schools
School District Council Rock
Others
Pets Allowed Y
HOA Fee Include Common Area Maintenance,Lawn Care Front,Lawn Care Rear,Snow Removal,Trash
Senior Community Yes
Age Restriction 55
Tax ID 31-078-063
Ownership Cooperative
Horse Property N
Special Listing Condition Standard
Pets Description Cats OK, Dogs OK
Read Less Info
Want to know what your home might be worth? Contact us for a FREE valuation!

Our team is ready to help you sell your home for the highest possible price ASAP

Bought with Nancy J Goldberg • BHHS Fox & Roach -Yardley/Newtown

“Molly's job is to find and attract mastery-based agents to the office, protect the culture, and make sure everyone is happy! ”






