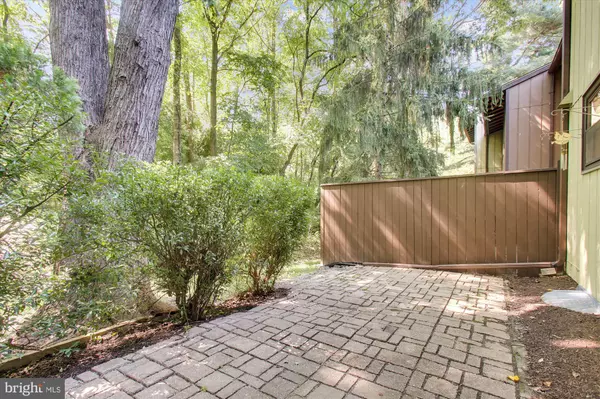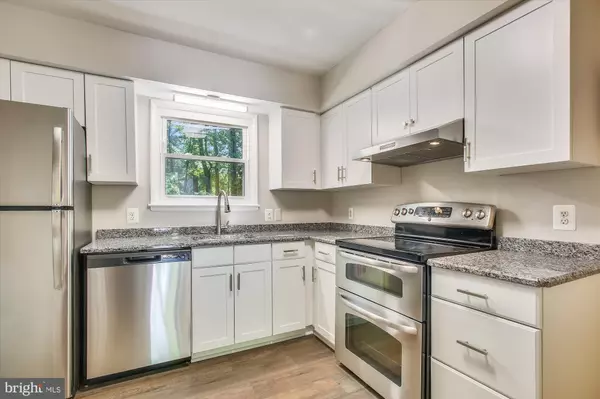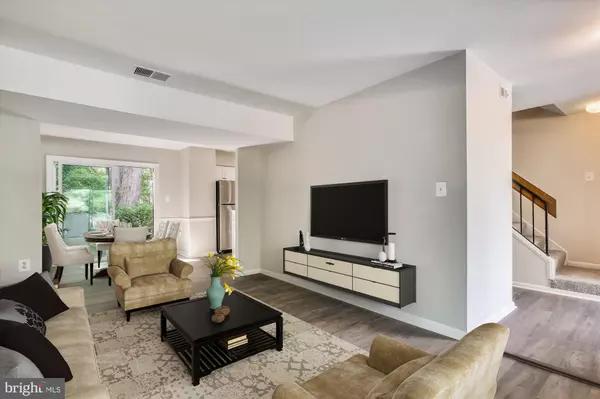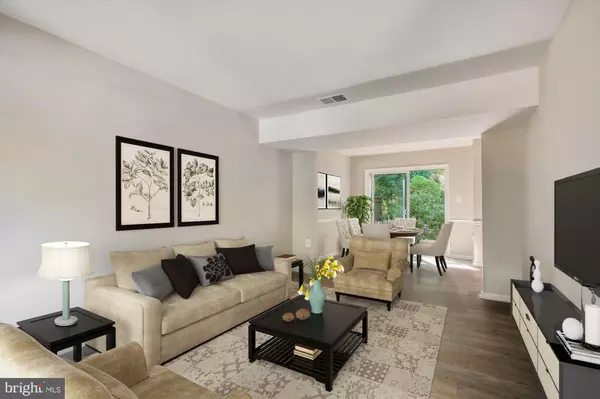$429,500
$429,500
For more information regarding the value of a property, please contact us for a free consultation.
3 Beds
3 Baths
1,144 SqFt
SOLD DATE : 11/01/2021
Key Details
Sold Price $429,500
Property Type Townhouse
Sub Type Interior Row/Townhouse
Listing Status Sold
Purchase Type For Sale
Square Footage 1,144 sqft
Price per Sqft $375
Subdivision Pinecrest
MLS Listing ID VAFX2021006
Sold Date 11/01/21
Style Colonial
Bedrooms 3
Full Baths 1
Half Baths 2
HOA Fees $59/ann
HOA Y/N Y
Abv Grd Liv Area 1,144
Originating Board BRIGHT
Year Built 1973
Annual Tax Amount $4,239
Tax Year 2021
Lot Size 1,408 Sqft
Acres 0.03
Property Description
Stunning townhome renovated with new kitchen and bathrooms. Truly move-in ready! Private setting in the Pinecrest neighborhood just minutes from Reston Town Center and the new metro station expected to open Feb 2022. Capital Bike Share located just down the road on Green Range Drive. Conveniently located near the Reston Community Center, Reston National Golf Course, and the new HallyRise mixed use community with Wegmans expected to open in 2023.
Lovely front garden entrance opens to the bright and sunny home ready for you to move right in. White kitchen with stainless steel appliances opens into the combined dining/family room for open concept living. Beautiful luxury oak laminate floors on 3 levels. Three spacious bedrooms upstairs with a beautifully updated full bath. Lower level offers a recreation area with wood burning fireplace, a separate study, updated bath. Laundry and ample storage in the utility room.
Location
State VA
County Fairfax
Zoning 370
Rooms
Other Rooms Living Room, Dining Room, Primary Bedroom, Bedroom 2, Bedroom 3, Kitchen, Game Room, Foyer, Laundry, Other, Bathroom 1, Bathroom 2
Basement Full
Interior
Interior Features Dining Area, Floor Plan - Traditional
Hot Water Electric
Heating Heat Pump(s)
Cooling Central A/C
Fireplaces Number 1
Fireplace Y
Heat Source Electric
Exterior
Exterior Feature Deck(s), Patio(s)
Amenities Available Basketball Courts, Community Center, Jog/Walk Path, Pool - Outdoor, Tennis Courts, Tot Lots/Playground
Water Access N
Accessibility None
Porch Deck(s), Patio(s)
Garage N
Building
Lot Description Backs to Trees
Story 3
Foundation Other
Sewer Public Septic
Water Public
Architectural Style Colonial
Level or Stories 3
Additional Building Above Grade, Below Grade
New Construction N
Schools
School District Fairfax County Public Schools
Others
HOA Fee Include Management,Pool(s),Snow Removal,Trash
Senior Community No
Tax ID 0261 114B0061
Ownership Fee Simple
SqFt Source Assessor
Special Listing Condition Standard
Read Less Info
Want to know what your home might be worth? Contact us for a FREE valuation!

Our team is ready to help you sell your home for the highest possible price ASAP

Bought with Katherine Massetti • EXP Realty, LLC
“Molly's job is to find and attract mastery-based agents to the office, protect the culture, and make sure everyone is happy! ”






