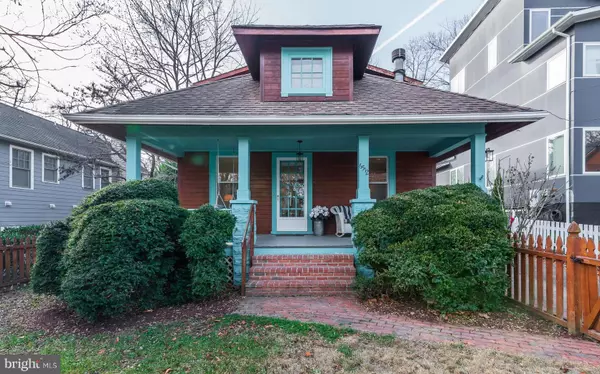$1,100,000
$949,000
15.9%For more information regarding the value of a property, please contact us for a free consultation.
4 Beds
3 Baths
2,730 SqFt
SOLD DATE : 12/17/2021
Key Details
Sold Price $1,100,000
Property Type Single Family Home
Sub Type Detached
Listing Status Sold
Purchase Type For Sale
Square Footage 2,730 sqft
Price per Sqft $402
Subdivision Cabin John
MLS Listing ID MDMC2023520
Sold Date 12/17/21
Style Bungalow,Craftsman,Traditional,Other
Bedrooms 4
Full Baths 3
HOA Y/N N
Abv Grd Liv Area 2,155
Originating Board BRIGHT
Year Built 1918
Annual Tax Amount $9,327
Tax Year 2021
Lot Size 6,250 Sqft
Acres 0.14
Property Description
Welcome to this updated Arts and Crafts 1918 bungalow in sought-after Cabin John, very near the C&O Canal, Glen Echo Park, and hiking/biking trails. This charming cedar home with its cozy front porch and fenced-in front yard is just TWO blocks from three great restaurants (Fish Taco, Sals Italian, Wild Tomato) the Post Office, the Bethesda Coop, a Day Spa and the Market on the Boulevard. Enjoy the coziness of the living room with gorgeous pine floors, vaulted ceiling, skylights, box beams and a beautiful wood mantle surrounding the wood-burning fireplace. Stained-glass transoms and arched wall openings in the dining room add period character. A first-floor bedroom with two large closets and a dressing room connects with a tastefully renovated bath. The gourmet kitchen features stainless appliances, new flooring, plenty of cabinets and a breakfast bar with stools. The adjacent family room is full of natural light with large picture windows, skylights, vaulted ceiling and a cozy brick and slate floor. Upstairs is a bright nook for reading or remote work with a wall of windows and built-in book shelves. Two additional bedrooms have walls of windows and one huge walk-in closet. The hall bath has been updated in a bright-white cottage style. The lower level has durable Marmoleum flooring, updated lighting, fresh paint and a full bath with a new glass shower enclosure. Additional features include a brand-new hot water tank, new dishwasher, new Multi-Zone Mini Splits, a second breaker panel for a generator, newly stained deck and a large storage shed. The biggest bonus is a 400-square-foot detached, climate-controlled art/yoga studio or office with a vaulted ceiling, skylights, track and recessed lighting and a raised wooden loft. Could plumbing be added for an accessory dwelling unit? Possibly - check with zoning. This prime location along the Potomac River, with an easy commute to Downtown Bethesda, DC and Tysons, plus top-ranked schools (Whitman Cluster), a close-knit community, and year-round activities at the Clara Barton Community Center makes Cabin John a perfect place to call home.
Location
State MD
County Montgomery
Zoning R90
Rooms
Other Rooms Living Room, Dining Room, Bedroom 2, Bedroom 3, Kitchen, Family Room, Bedroom 1, Recreation Room, Bathroom 1, Bathroom 2, Bathroom 3, Bonus Room
Basement Other, Connecting Stairway, Daylight, Partial, Fully Finished, Heated, Improved, Outside Entrance
Main Level Bedrooms 1
Interior
Interior Features Breakfast Area, Dining Area, Entry Level Bedroom, Floor Plan - Open, Ceiling Fan(s), Built-Ins, Crown Moldings, Family Room Off Kitchen, Kitchen - Country, Kitchen - Gourmet, Recessed Lighting, Skylight(s), Stain/Lead Glass, Stall Shower, Tub Shower, Walk-in Closet(s)
Hot Water Oil
Heating Baseboard - Hot Water, Hot Water
Cooling Ductless/Mini-Split, Ceiling Fan(s)
Flooring Hardwood, Engineered Wood, Luxury Vinyl Plank, Tile/Brick
Fireplaces Number 1
Fireplaces Type Fireplace - Glass Doors, Wood, Mantel(s)
Equipment Dishwasher, Disposal, Dryer, Exhaust Fan, Oven/Range - Electric, Refrigerator, Built-In Microwave, Dryer - Front Loading, Dryer - Electric, Icemaker, Stainless Steel Appliances, Water Heater
Fireplace Y
Window Features Skylights,Storm,Wood Frame,Double Hung,Double Pane,Screens,Energy Efficient,Transom
Appliance Dishwasher, Disposal, Dryer, Exhaust Fan, Oven/Range - Electric, Refrigerator, Built-In Microwave, Dryer - Front Loading, Dryer - Electric, Icemaker, Stainless Steel Appliances, Water Heater
Heat Source Oil, Electric
Laundry Lower Floor
Exterior
Exterior Feature Deck(s), Porch(es)
Garage Spaces 4.0
Fence Partially, Picket, Wood
Water Access N
Roof Type Composite,Shingle
Accessibility None
Porch Deck(s), Porch(es)
Total Parking Spaces 4
Garage N
Building
Story 3
Foundation Active Radon Mitigation, Block
Sewer Public Sewer
Water Public
Architectural Style Bungalow, Craftsman, Traditional, Other
Level or Stories 3
Additional Building Above Grade, Below Grade
Structure Type Beamed Ceilings,Cathedral Ceilings,9'+ Ceilings,Vaulted Ceilings
New Construction N
Schools
Elementary Schools Bannockburn
Middle Schools Thomas W. Pyle
High Schools Walt Whitman
School District Montgomery County Public Schools
Others
Senior Community No
Tax ID 160700480797
Ownership Fee Simple
SqFt Source Assessor
Special Listing Condition Standard
Read Less Info
Want to know what your home might be worth? Contact us for a FREE valuation!

Our team is ready to help you sell your home for the highest possible price ASAP

Bought with Lyndsi Sitcov • McEnearney Associates
“Molly's job is to find and attract mastery-based agents to the office, protect the culture, and make sure everyone is happy! ”






