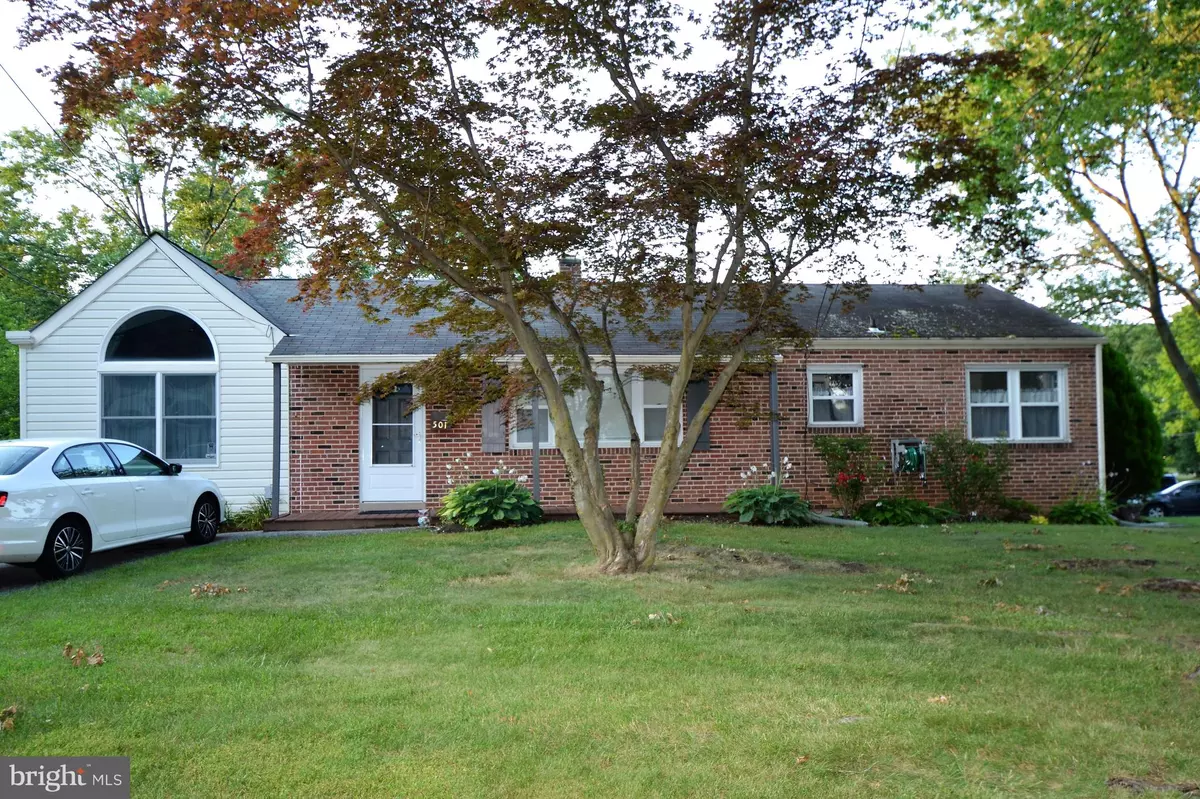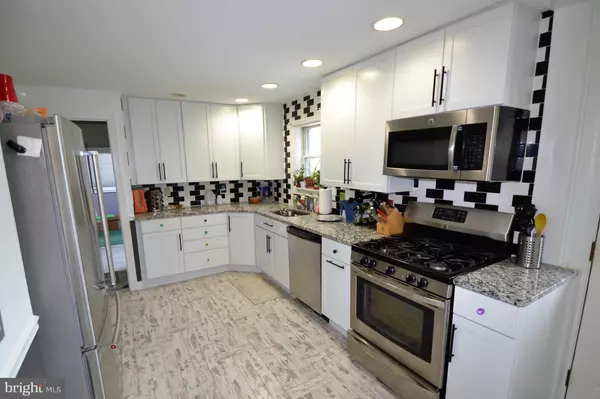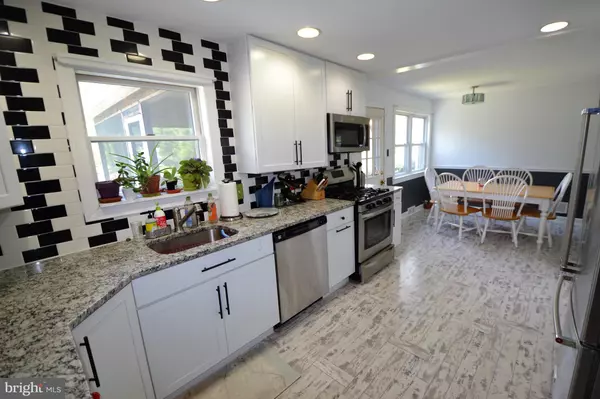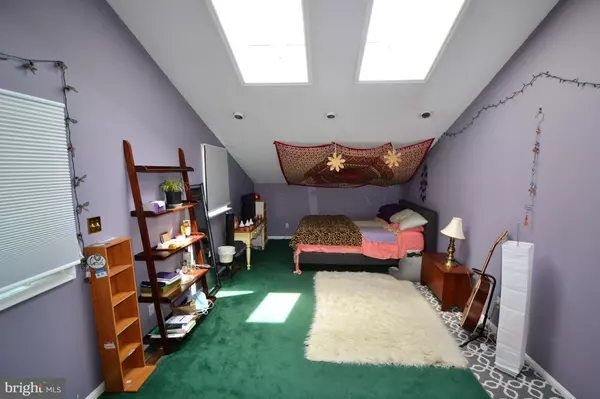$265,000
$260,000
1.9%For more information regarding the value of a property, please contact us for a free consultation.
3 Beds
2 Baths
1,538 SqFt
SOLD DATE : 08/28/2020
Key Details
Sold Price $265,000
Property Type Single Family Home
Sub Type Detached
Listing Status Sold
Purchase Type For Sale
Square Footage 1,538 sqft
Price per Sqft $172
Subdivision Pennrock
MLS Listing ID DENC505194
Sold Date 08/28/20
Style Ranch/Rambler
Bedrooms 3
Full Baths 2
HOA Y/N N
Abv Grd Liv Area 1,538
Originating Board BRIGHT
Year Built 1950
Annual Tax Amount $2,035
Tax Year 2019
Lot Size 10,019 Sqft
Acres 0.23
Lot Dimensions 110x89
Property Description
Visit this home virtually: http://www.vht.com/434085084/IDXS - This Pennrock ranch has so much to offer! With hardwoods throughout and charming features, you will feel at home from the moment you walk in. The large eat-in Kitchen has been recently renovated with new cabinets, appliances, and granite countertops. The Master Bedroom suite is private and has a sitting/dressing room, and renovated full bath. The second and third bedrooms share a renovated full bath. The full basement has plenty of storage and laundry facilities. There is a screened in porch to enjoy the outside and a fully fenced yard. The shed was recently added as a workshop. It has it's own electrical box and fan blower. Easy and Enjoyable one floor living!
Location
State DE
County New Castle
Area Brandywine (30901)
Zoning NC6.5
Rooms
Other Rooms Living Room, Sitting Room, Bedroom 2, Bedroom 3, Kitchen, Bedroom 1, Screened Porch
Basement Full
Main Level Bedrooms 3
Interior
Hot Water Other
Heating Forced Air
Cooling Central A/C
Flooring Carpet, Hardwood
Fireplace N
Heat Source Natural Gas
Exterior
Garage Spaces 2.0
Fence Fully
Water Access N
Roof Type Shingle
Accessibility None
Total Parking Spaces 2
Garage N
Building
Lot Description Corner
Story 1
Sewer Public Sewer
Water Public
Architectural Style Ranch/Rambler
Level or Stories 1
Additional Building Above Grade, Below Grade
New Construction N
Schools
Elementary Schools Maple Lane
Middle Schools Dupont
High Schools Mount Pleasant
School District Brandywine
Others
Senior Community No
Tax ID 06-105.00-154
Ownership Fee Simple
SqFt Source Assessor
Special Listing Condition Standard
Read Less Info
Want to know what your home might be worth? Contact us for a FREE valuation!

Our team is ready to help you sell your home for the highest possible price ASAP

Bought with Andrew White • Long & Foster Real Estate, Inc.
“Molly's job is to find and attract mastery-based agents to the office, protect the culture, and make sure everyone is happy! ”






