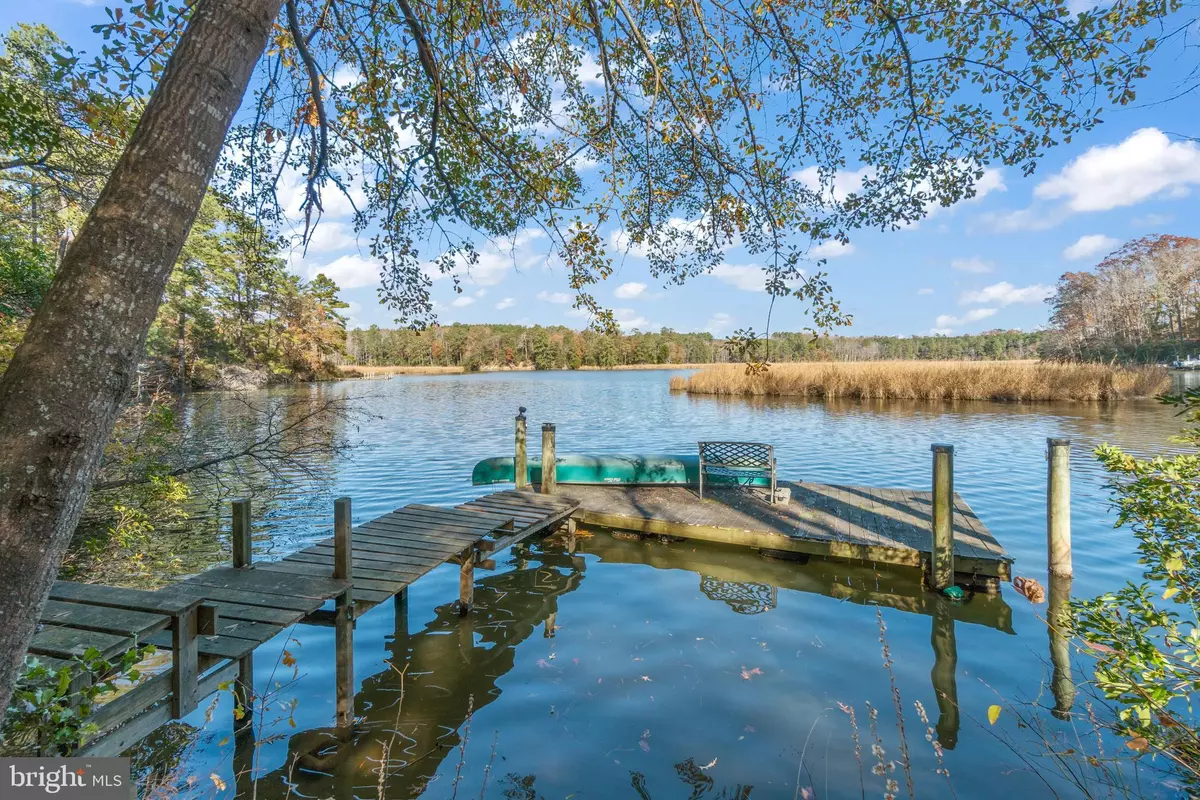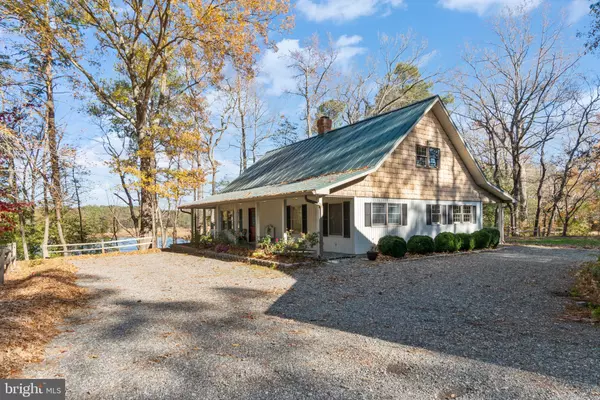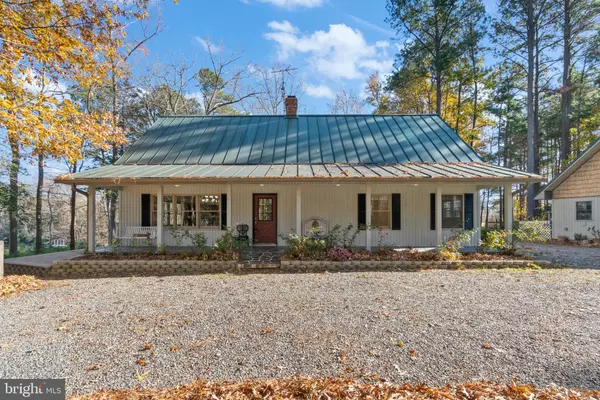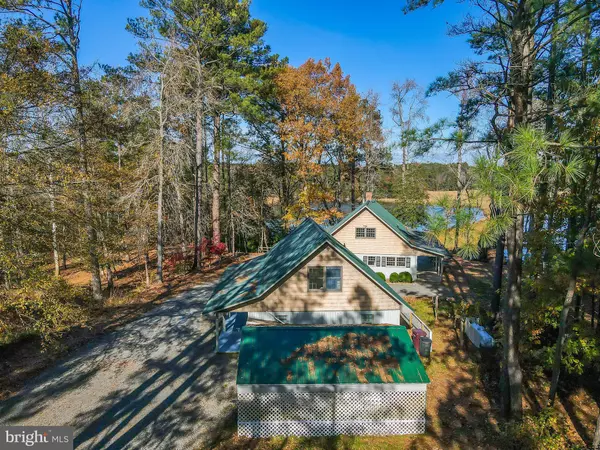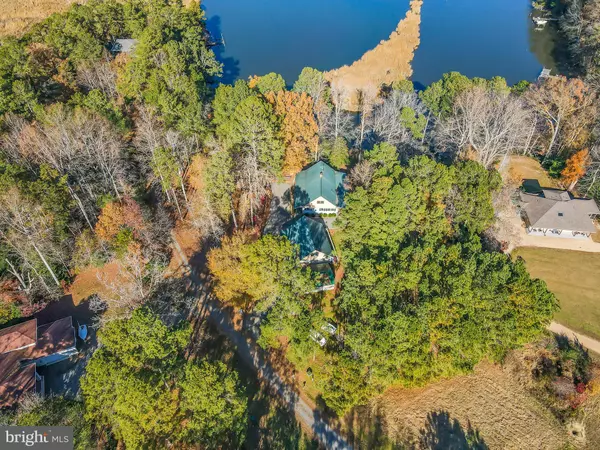$629,000
$649,000
3.1%For more information regarding the value of a property, please contact us for a free consultation.
3 Beds
4 Baths
2,697 SqFt
SOLD DATE : 01/27/2022
Key Details
Sold Price $629,000
Property Type Single Family Home
Sub Type Detached
Listing Status Sold
Purchase Type For Sale
Square Footage 2,697 sqft
Price per Sqft $233
Subdivision None Available
MLS Listing ID VALV2000086
Sold Date 01/27/22
Style Chalet
Bedrooms 3
Full Baths 3
Half Baths 1
HOA Y/N N
Abv Grd Liv Area 2,697
Originating Board BRIGHT
Year Built 1999
Annual Tax Amount $2,235
Tax Year 2021
Lot Size 5.630 Acres
Acres 5.63
Property Description
This river home with breathtaking views lies on 375 feet of water frontage on the Lancaster Creek. This 2 bedrooms & 2 bathroom riverfront home has an additional 1 bedroom and 1.5 baths above the garage. The total finished living space is 2697 sqft, which includes 576 sqft of the guest quarters above the 3-car garage. Built-in 1999, this home sits on 5.63 acres that overlooks your sprawling waterfront property that feeds into the Rappahannock River.
Enjoy the water life you've always wanted with your own 10ftx20ft floating dock with a mean low water level of 8 feet! You are just a short boat ride to the Rappahannock River and it's many miles to explore, right in your back yard!
Through the front door, you'll walk into your 2-story great room that has Georgia Pine ceilings and floors, and a brick hearth with an airtight convection wood stove that is perfect for those winter days when you want to curl up with some hot chocolate and enjoy your views. Your updated kitchen is in the same room and includes ample counter space for hosting large gatherings, there is plenty of room for prepping and platters. Updated stainless steel appliances, slate flooring, and built-in shelving (perfect for storing spices and other ingredients) round out the recent upgrades, making this area a chef's dream.
The main level includes two bedrooms that have their own full bathrooms and walk-in closets. The bathrooms have been recently updated with granite countertops and tile flooring. Overlooking the great room is a spacious 20' x 28' loft area that can be used for a studio/media room/office. Lots of storage throughout.
A front and back porch runs the length of the home, allowing you to enjoy the weather in shade during those warm summer months. A recently installed stone porch on the side of the home connects the front and back porch and allows for more areas to relax and take in the scenery.
This property includes an oversized 3-car garage with French doors, a half bathroom, and an office on the main level. Above the garage is an additional living area with a bedroom, full bathroom, living room, and a wet bar with extended counter space. This room is ideal for hosting family for the holidays.
Location
State VA
County Lancaster
Zoning R1
Rooms
Main Level Bedrooms 2
Interior
Interior Features Attic, Breakfast Area, Built-Ins, Carpet, Ceiling Fan(s), Combination Dining/Living, Combination Kitchen/Living, Dining Area, Entry Level Bedroom, Exposed Beams, Floor Plan - Open, Kitchen - Eat-In, Stall Shower, Tub Shower, Upgraded Countertops, Walk-in Closet(s), Wood Floors, Wainscotting, Stove - Wood
Hot Water Electric
Heating Heat Pump - Electric BackUp
Cooling Central A/C, Ceiling Fan(s)
Flooring Wood, Slate, Carpet, Laminated
Equipment Dishwasher, Dryer - Electric, Microwave, Stainless Steel Appliances, Cooktop, Refrigerator, Washer - Front Loading, Water Heater
Furnishings No
Appliance Dishwasher, Dryer - Electric, Microwave, Stainless Steel Appliances, Cooktop, Refrigerator, Washer - Front Loading, Water Heater
Heat Source Electric
Laundry Has Laundry, Main Floor
Exterior
Exterior Feature Patio(s), Porch(es), Roof
Parking Features Additional Storage Area, Garage - Front Entry, Oversized, Covered Parking
Garage Spaces 5.0
Carport Spaces 2
Waterfront Description Private Dock Site
Water Access Y
Water Access Desc Boat - Powered,Canoe/Kayak,Private Access,Swimming Allowed,Fishing Allowed,Personal Watercraft (PWC)
View Trees/Woods, Water, River
Roof Type Metal
Street Surface Paved,Gravel
Accessibility None
Porch Patio(s), Porch(es), Roof
Road Frontage Road Maintenance Agreement
Total Parking Spaces 5
Garage Y
Building
Lot Description No Thru Street, Partly Wooded, Private, Rural, Stream/Creek, Trees/Wooded, Vegetation Planting, Backs to Trees
Story 2
Foundation Slab
Sewer Private Septic Tank, Septic = # of BR
Water Well, Private
Architectural Style Chalet
Level or Stories 2
Additional Building Above Grade
Structure Type 2 Story Ceilings,Wood Ceilings,Beamed Ceilings,9'+ Ceilings
New Construction N
Schools
School District Lancaster County Public Schools
Others
Senior Community No
Tax ID LANCASTER COUNTY TAX ID (154)
Ownership Fee Simple
SqFt Source Estimated
Acceptable Financing Cash, Contract, Conventional, FHA, VA
Listing Terms Cash, Contract, Conventional, FHA, VA
Financing Cash,Contract,Conventional,FHA,VA
Special Listing Condition Standard
Read Less Info
Want to know what your home might be worth? Contact us for a FREE valuation!

Our team is ready to help you sell your home for the highest possible price ASAP

Bought with NON MEMBER • Non Subscribing Office
“Molly's job is to find and attract mastery-based agents to the office, protect the culture, and make sure everyone is happy! ”

