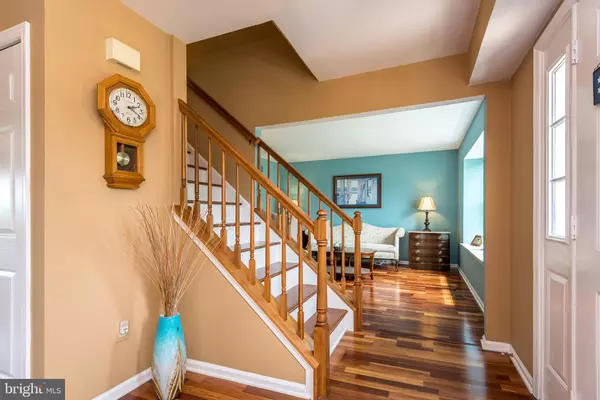$535,000
$499,900
7.0%For more information regarding the value of a property, please contact us for a free consultation.
4 Beds
3 Baths
2,588 SqFt
SOLD DATE : 08/25/2021
Key Details
Sold Price $535,000
Property Type Single Family Home
Sub Type Detached
Listing Status Sold
Purchase Type For Sale
Square Footage 2,588 sqft
Price per Sqft $206
Subdivision Country Greene
MLS Listing ID PABU2001820
Sold Date 08/25/21
Style Colonial
Bedrooms 4
Full Baths 2
Half Baths 1
HOA Y/N N
Abv Grd Liv Area 2,016
Originating Board BRIGHT
Year Built 1991
Annual Tax Amount $5,928
Tax Year 2020
Lot Size 0.321 Acres
Acres 0.32
Lot Dimensions 100.00 x 139.00
Property Description
Welcome home to 5235 Geddes Way in the desirable neighborhood of Country Greene, in the renowned Central Bucks school district. This Devon Model by Heritage builders has been maintained in top notch fashion and is in immaculate condition. Curb appeal abounds with lush landscaping thru out the property as well as newly resurfaced driveway in 2020. Enter this well kept home thru a covered porch a wonderful addition in 2007. Updated African Cherry hardwood floors greet you in the foyer and continue thru out the first floor, in the living room, dining room and family room. This home has a nice open feel with the kitchen and family room flowing together as one large space. The kitchen is well appointed with stainless appliances and granite overlay countertops. This peaceful setting has a perfect view to enjoy your cup of coffee from the kitchen table and gaze out the enlarged 8 ft sliding glass doors. As you walk up the hardwood stairs the same updated flooring awaits you in the hallway upstairs. All four bedrooms are ample sized and the primary bedroom has a large walk in closet with a double vanity and walk in shower in the primary bathroom. The finished basement is a great space for family events with a family room or game room, the options are endless. There is a bonus workshop in the basement for those who like to dabble in DYI projects. The large, oversized deck sits right off the kitchen, allowing for easy outside entertaining. Enjoy a picturesque backyard with acres of preserved land behind this house, creating your own private oasis. The roof was replaced in 2017 with a 30 year warranty. The 2 car garage has a pull down staircase to access an attic storage area over the garage. A whole house plug in generator is included as well as an extra storage shed in the yard. This well-maintained home is awaiting you, make an appointment today homes in this neighborhood go fast. We will be accepting offers until July 6th.
Location
State PA
County Bucks
Area Plumstead Twp (10134)
Zoning R1
Direction Southwest
Rooms
Other Rooms Living Room, Dining Room, Bedroom 2, Kitchen, Family Room, Basement, Foyer, Bedroom 1, Office, Bathroom 1, Bathroom 3
Basement Fully Finished
Interior
Hot Water Electric
Heating Heat Pump(s), Forced Air
Cooling Central A/C
Flooring Hardwood, Carpet, Ceramic Tile
Equipment Dishwasher, Disposal, Oven/Range - Electric, Refrigerator
Fireplace N
Appliance Dishwasher, Disposal, Oven/Range - Electric, Refrigerator
Heat Source Electric
Laundry Main Floor
Exterior
Garage Garage - Front Entry
Garage Spaces 2.0
Utilities Available Phone
Waterfront N
Water Access N
Roof Type Shingle
Accessibility None
Parking Type Attached Garage
Attached Garage 2
Total Parking Spaces 2
Garage Y
Building
Story 2
Sewer Public Sewer
Water Public
Architectural Style Colonial
Level or Stories 2
Additional Building Above Grade, Below Grade
Structure Type Dry Wall
New Construction N
Schools
Elementary Schools Groveland
Middle Schools Tohickon
High Schools Central Bucks High School East
School District Central Bucks
Others
Senior Community No
Tax ID 34-035-049
Ownership Fee Simple
SqFt Source Assessor
Acceptable Financing Conventional, FHA, Cash
Listing Terms Conventional, FHA, Cash
Financing Conventional,FHA,Cash
Special Listing Condition Standard
Read Less Info
Want to know what your home might be worth? Contact us for a FREE valuation!

Our team is ready to help you sell your home for the highest possible price ASAP

Bought with Janique M Craig • Keller Williams Real Estate-Doylestown

“Molly's job is to find and attract mastery-based agents to the office, protect the culture, and make sure everyone is happy! ”






