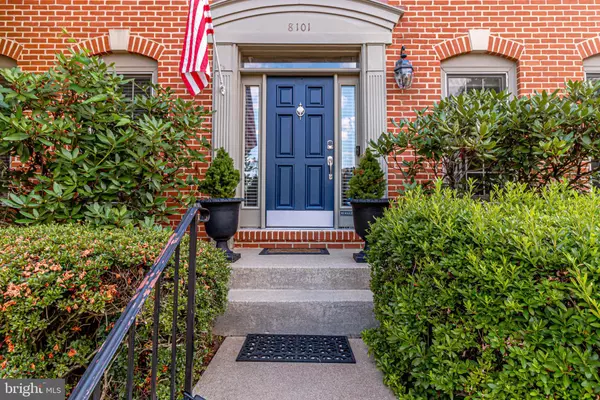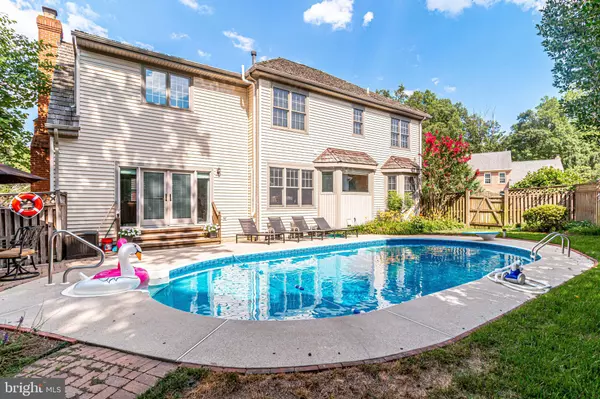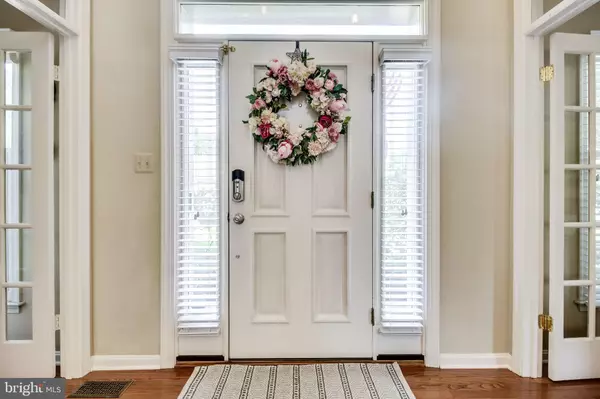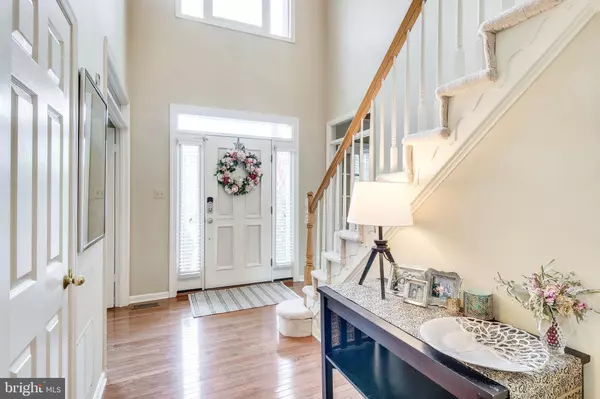$825,000
$800,000
3.1%For more information regarding the value of a property, please contact us for a free consultation.
4 Beds
4 Baths
3,562 SqFt
SOLD DATE : 08/20/2020
Key Details
Sold Price $825,000
Property Type Single Family Home
Sub Type Detached
Listing Status Sold
Purchase Type For Sale
Square Footage 3,562 sqft
Price per Sqft $231
Subdivision Springfield Glen
MLS Listing ID VAFX1140380
Sold Date 08/20/20
Style Traditional
Bedrooms 4
Full Baths 3
Half Baths 1
HOA Fees $55/mo
HOA Y/N Y
Abv Grd Liv Area 2,862
Originating Board BRIGHT
Year Built 1990
Annual Tax Amount $8,974
Tax Year 2020
Lot Size 8,918 Sqft
Acres 0.2
Property Description
Do not miss the virtual tour of this amazing house! Breathe a sigh of relief when you walk into this beautiful home. THIS HOME IS GORGEOUS! Imagine hours spent in the large pool nestled into a lovely backyard surrounded with trees on a beautifully landscaped corner lot. As you enter this property into the light-filled two story foyer, you are welcomed with a grand staircase, neutral paint and hardwood floors. There are so many wonderful features about the main floor including a spacious office, an incredible family room with new custom built-ins, main floor laundry, kitchen island with gas stove and huge kitchen windows that overlook an amazing in-ground pool. Upstairs boasts a spacious landing with four bedrooms. The master bedroom has tray ceilings, spacious closets and a large bathroom. Walk into the basement level through the garage to a spacious mud room area. Leave all those shoes downstairs and away from your living space! The basement has a newly remodeled room that is functioning as an in-home gym. Downstairs also has a recreation room that could be used as a guest bedroom/office. On this lower level you will find a full bathroom and large storage room.
Location
State VA
County Fairfax
Zoning X
Rooms
Basement Fully Finished, Garage Access, Heated, Improved
Interior
Hot Water Electric
Heating Forced Air
Cooling Central A/C
Flooring Hardwood, Carpet, Ceramic Tile
Fireplaces Number 1
Fireplace Y
Heat Source Natural Gas
Exterior
Parking Features Garage Door Opener, Garage - Front Entry
Garage Spaces 2.0
Water Access N
Roof Type Shake
Accessibility None
Attached Garage 2
Total Parking Spaces 2
Garage Y
Building
Story 3
Sewer Public Sewer
Water Community
Architectural Style Traditional
Level or Stories 3
Additional Building Above Grade, Below Grade
Structure Type Dry Wall
New Construction N
Schools
Elementary Schools Hunt Valley
Middle Schools Irving
High Schools West Springfield
School District Fairfax County Public Schools
Others
Senior Community No
Tax ID 0894 24 0011
Ownership Fee Simple
SqFt Source Assessor
Acceptable Financing Cash, Conventional, VA
Listing Terms Cash, Conventional, VA
Financing Cash,Conventional,VA
Special Listing Condition Standard
Read Less Info
Want to know what your home might be worth? Contact us for a FREE valuation!

Our team is ready to help you sell your home for the highest possible price ASAP

Bought with Bruce A Tyburski • RE/MAX Executives
“Molly's job is to find and attract mastery-based agents to the office, protect the culture, and make sure everyone is happy! ”






