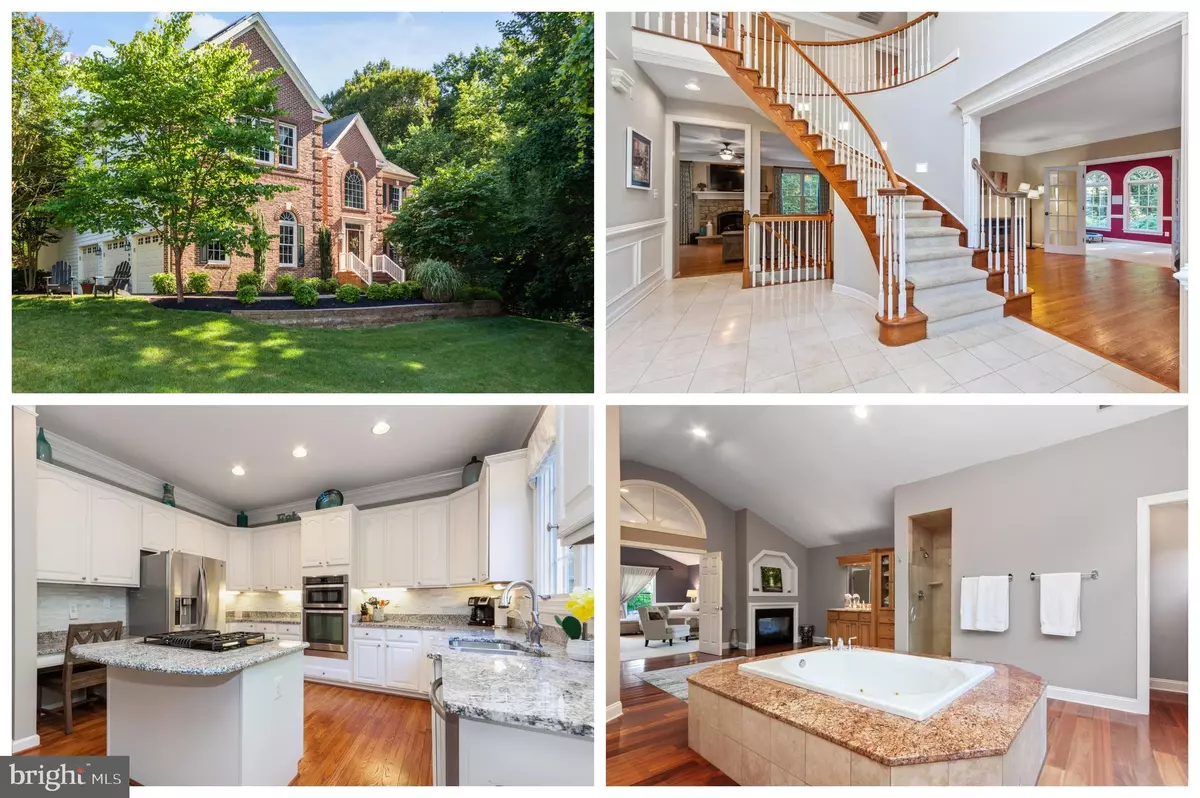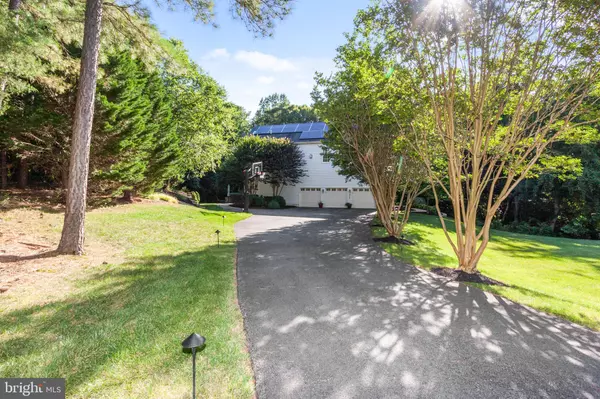$856,100
$839,999
1.9%For more information regarding the value of a property, please contact us for a free consultation.
4 Beds
4 Baths
4,542 SqFt
SOLD DATE : 08/31/2020
Key Details
Sold Price $856,100
Property Type Single Family Home
Sub Type Detached
Listing Status Sold
Purchase Type For Sale
Square Footage 4,542 sqft
Price per Sqft $188
Subdivision Eagles Passages
MLS Listing ID MDAA439974
Sold Date 08/31/20
Style Colonial
Bedrooms 4
Full Baths 3
Half Baths 1
HOA Fees $77/ann
HOA Y/N Y
Abv Grd Liv Area 4,542
Originating Board BRIGHT
Year Built 1997
Annual Tax Amount $9,339
Tax Year 2019
Lot Size 1.335 Acres
Acres 1.34
Property Description
Stunning home on private corner lot in Davidsonville! This home is unlike any other in Eagles Passages. Everything is custom! It is over 4,500 square feet not including the basement. The meticulously finished home features elegant stained glass front door w/ sidelights & transom, grand 2 story foyer, curved & lighted staircase, triple crown molding & stepped-out-crown cased openings, stone fireplace, upgraded windows w/ half moon transoms. The Expansive Master Suite features cathedral ceilings, double sided gas fireplace. The Spa -Like Master Bath is Stunning. There is a large jetted Roman Tub, with separate shower, water closet, double vanities and two enormous walk in closets with dressing areas and built-in cabinetry. There is a Jack&Jill bath between bedrooms two & three and the fourth bedroom features a private bath. All bedrooms have walk in closets. The 1.3 acre lot is professionally landscaped, lighted and has an invisible dog fence. The private back yard features extensive hardscaping with retaining walls, paver patio, walks and steps. The solar panels keep the average BGE bill at an amazing $161/month. Eagles Passages amenities include community pool, tot lot, fishing pier & pavilion. Great Davidsonville Schools and an easy commute to Annapolis, DC & Baltimore!
Location
State MD
County Anne Arundel
Zoning RESIDENTIAL
Direction North
Rooms
Other Rooms Dining Room, Primary Bedroom, Bedroom 2, Bedroom 3, Bedroom 4, Kitchen, Family Room, Foyer, Sun/Florida Room, Office, Primary Bathroom
Basement Space For Rooms, Rear Entrance, Unfinished
Interior
Interior Features Butlers Pantry, Bar, Chair Railings, Crown Moldings, Curved Staircase, Family Room Off Kitchen, Floor Plan - Open, Formal/Separate Dining Room, Kitchen - Gourmet, Kitchen - Island, Kitchen - Table Space, Primary Bath(s), Pantry, Recessed Lighting, Sprinkler System, Upgraded Countertops, Walk-in Closet(s), Water Treat System, WhirlPool/HotTub, Wood Floors, Window Treatments
Hot Water 60+ Gallon Tank
Heating Heat Pump(s), Solar On Grid, Forced Air, Zoned
Cooling Central A/C
Flooring Hardwood, Ceramic Tile, Carpet
Fireplaces Number 2
Fireplaces Type Double Sided, Gas/Propane, Stone
Fireplace Y
Heat Source Propane - Owned, Electric, Solar
Laundry Upper Floor, Basement
Exterior
Parking Features Garage - Side Entry, Garage Door Opener, Inside Access
Garage Spaces 8.0
Fence Electric
Utilities Available Fiber Optics Available, Propane, Under Ground
Amenities Available Common Grounds, Picnic Area, Pier/Dock, Pool - Outdoor, Tot Lots/Playground, Basketball Courts
Water Access N
Roof Type Architectural Shingle
Accessibility None
Attached Garage 3
Total Parking Spaces 8
Garage Y
Building
Story 3
Sewer On Site Septic
Water Well
Architectural Style Colonial
Level or Stories 3
Additional Building Above Grade, Below Grade
Structure Type 9'+ Ceilings
New Construction N
Schools
Elementary Schools Davidsonville
Middle Schools Central
High Schools South River
School District Anne Arundel County Public Schools
Others
Pets Allowed Y
HOA Fee Include Common Area Maintenance,Management,Pier/Dock Maintenance,Pool(s),Reserve Funds
Senior Community No
Tax ID 020223190092521
Ownership Fee Simple
SqFt Source Assessor
Special Listing Condition Standard
Pets Allowed No Pet Restrictions
Read Less Info
Want to know what your home might be worth? Contact us for a FREE valuation!

Our team is ready to help you sell your home for the highest possible price ASAP

Bought with Matthew P Wyble • CENTURY 21 New Millennium
“Molly's job is to find and attract mastery-based agents to the office, protect the culture, and make sure everyone is happy! ”






