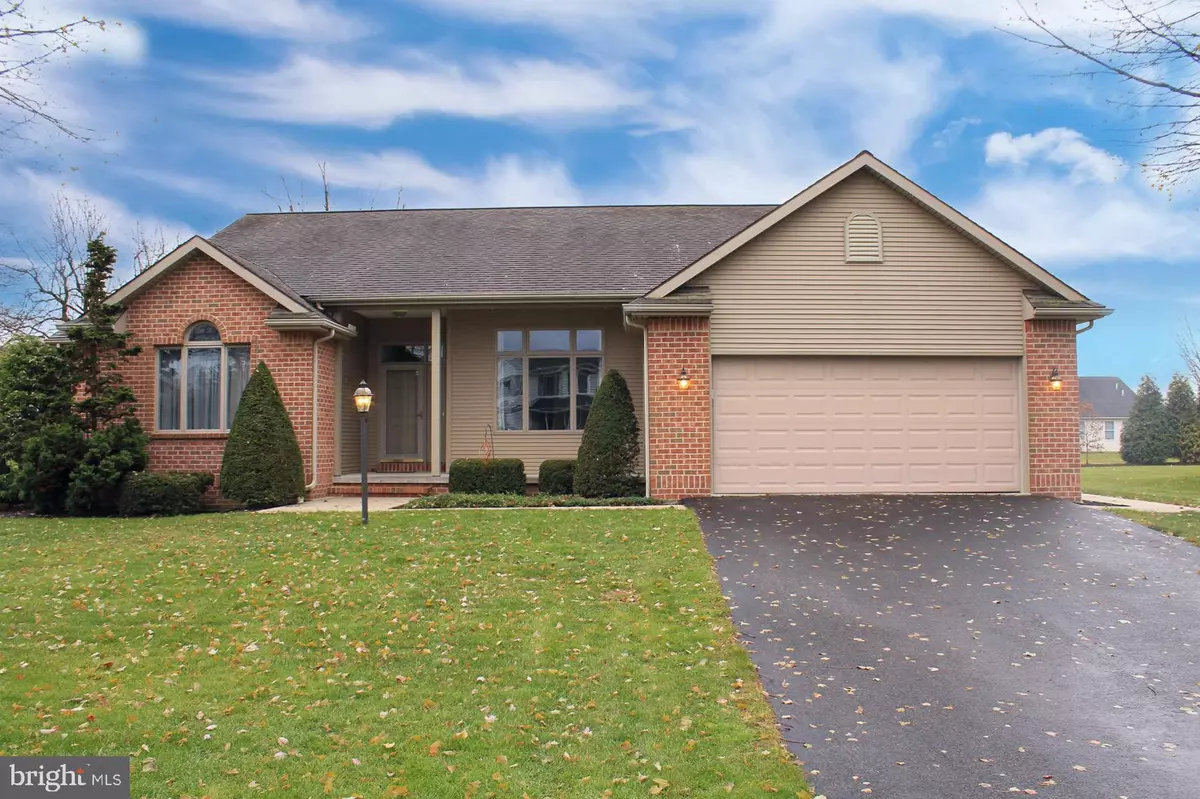$282,000
$279,900
0.8%For more information regarding the value of a property, please contact us for a free consultation.
3 Beds
3 Baths
1,960 SqFt
SOLD DATE : 01/09/2020
Key Details
Sold Price $282,000
Property Type Single Family Home
Sub Type Detached
Listing Status Sold
Purchase Type For Sale
Square Footage 1,960 sqft
Price per Sqft $143
Subdivision Forgedale Crossing
MLS Listing ID PACB119750
Sold Date 01/09/20
Style Ranch/Rambler
Bedrooms 3
Full Baths 2
Half Baths 1
HOA Fees $8/ann
HOA Y/N Y
Abv Grd Liv Area 1,960
Originating Board BRIGHT
Year Built 1998
Annual Tax Amount $3,449
Tax Year 2020
Lot Size 0.340 Acres
Acres 0.34
Property Description
This is the ELUSIVE RANCH HOME in South Middleton School District that you have been looking for! Built in 1998, this Walt Nickle home has had one owner and has been lovingly cared for. You will be surprised by the 10-foot ceilings in the family room, dining room and cathedral ceiling in one of the bedrooms. Oversized casement windows and additional transoms throughout the home allow light to pour in everywhere. Make sure you check out the custom cabinet features such as spice cabinet, rolling shelves and more. The kitchen opens to a large eat-in space all with wood flooring, surround sound smartly designed in the family room for ultimate viewing experience. Master bedroom features an outstanding walk-in closet with an ensuite that is sure to please highlighted with a makeup vanity and a new shower tub combo. Bedrooms 1 and 2 share a Jack and Jill bathroom. Thoughtfully placed closets throughout the home and wide hallways are just a few of the features that you will notice when touring this home. No excuses for not being able to follow through with your New Years Resolution as a high-end universal fitness gym is included in the purchase and located in the basement. Newer gas furnace and hot water heater.
Location
State PA
County Cumberland
Area South Middleton Twp (14440)
Zoning RESIDENTIAL
Rooms
Other Rooms Living Room, Dining Room, Primary Bedroom, Bedroom 2, Kitchen, Basement, Bedroom 1, Laundry
Basement Poured Concrete
Main Level Bedrooms 3
Interior
Heating Heat Pump(s)
Cooling Ceiling Fan(s), Central A/C
Equipment Central Vacuum, Dishwasher, Disposal, Oven - Wall, Oven/Range - Electric, Refrigerator
Fireplace N
Window Features Casement,Transom
Appliance Central Vacuum, Dishwasher, Disposal, Oven - Wall, Oven/Range - Electric, Refrigerator
Heat Source Natural Gas
Laundry Main Floor
Exterior
Parking Features Garage - Front Entry, Garage Door Opener, Inside Access
Garage Spaces 2.0
Water Access N
Accessibility None
Attached Garage 2
Total Parking Spaces 2
Garage Y
Building
Lot Description Level
Story 1
Sewer Public Sewer
Water Public
Architectural Style Ranch/Rambler
Level or Stories 1
Additional Building Above Grade, Below Grade
New Construction N
Schools
High Schools Boiling Springs
School District South Middleton
Others
Senior Community No
Tax ID 40-10-0636-159
Ownership Fee Simple
SqFt Source Estimated
Acceptable Financing Cash, Conventional, FHA, VA
Listing Terms Cash, Conventional, FHA, VA
Financing Cash,Conventional,FHA,VA
Special Listing Condition Standard
Read Less Info
Want to know what your home might be worth? Contact us for a FREE valuation!

Our team is ready to help you sell your home for the highest possible price ASAP

Bought with Nicole S Pearson • Howard Hanna Company-Carlisle

“Molly's job is to find and attract mastery-based agents to the office, protect the culture, and make sure everyone is happy! ”






