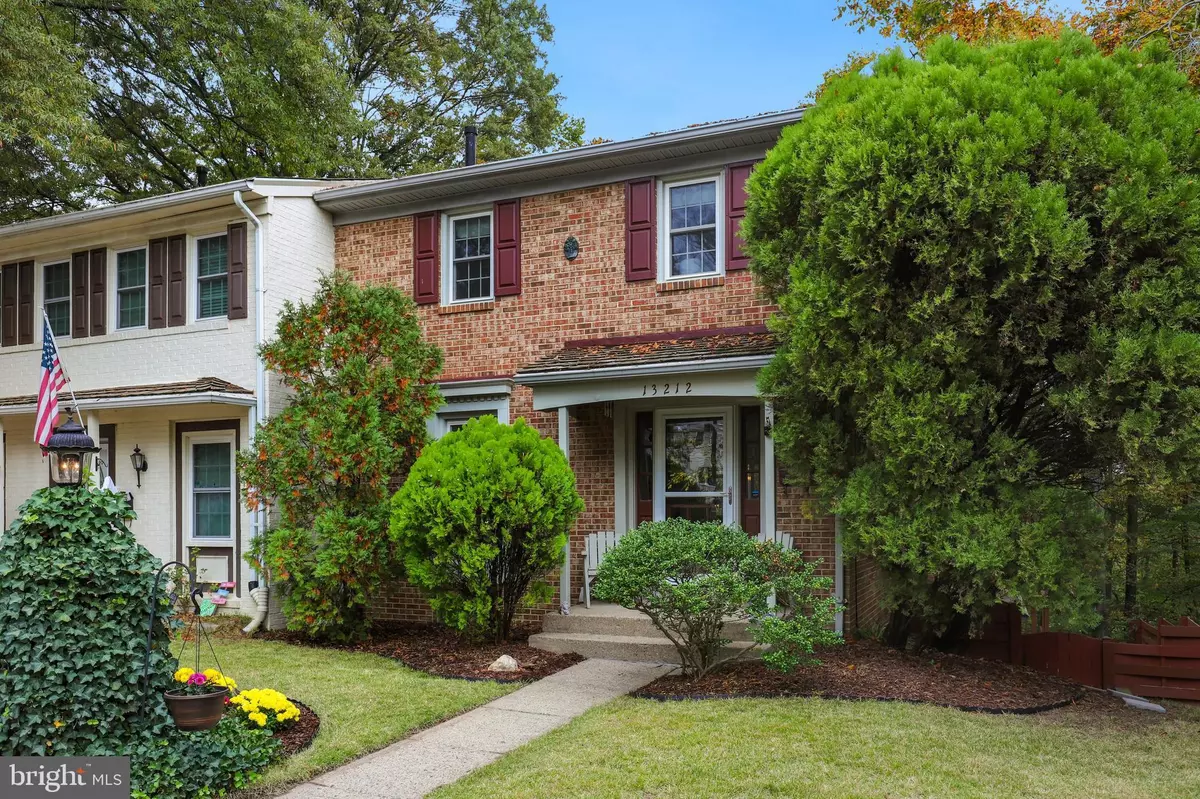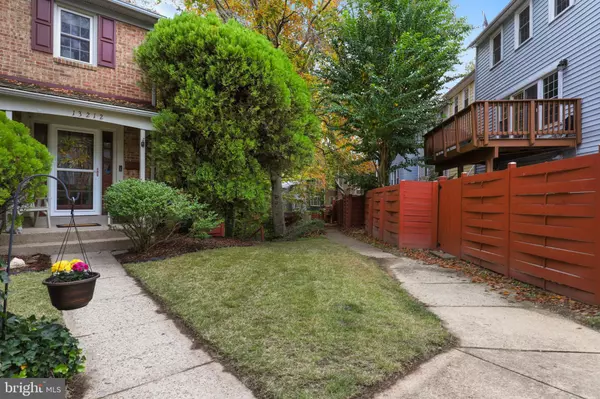$328,500
$345,000
4.8%For more information regarding the value of a property, please contact us for a free consultation.
4 Beds
3 Baths
1,760 SqFt
SOLD DATE : 12/15/2020
Key Details
Sold Price $328,500
Property Type Townhouse
Sub Type End of Row/Townhouse
Listing Status Sold
Purchase Type For Sale
Square Footage 1,760 sqft
Price per Sqft $186
Subdivision Greenwich Hill
MLS Listing ID VAPW507664
Sold Date 12/15/20
Style Colonial
Bedrooms 4
Full Baths 3
HOA Fees $97/mo
HOA Y/N Y
Abv Grd Liv Area 1,408
Originating Board BRIGHT
Year Built 1967
Annual Tax Amount $3,489
Tax Year 2020
Lot Size 2,522 Sqft
Acres 0.06
Property Description
This beautifully maintained end unit townhome is the gem of the sought after Greenwich Hills community. NEW HVAC, NEW water heater, NEW dishwasher and clothes dryer for worry-less living. Interior features gleaming hardwood floors, NEW carpet, custom built-ins/storage throughout, neutral color palette and crown molding. The light and bright kitchen boasts stainless steel appliances, plenty of cabinets/counter space and opens to a dining/entertaining space ready for weekend gatherings or a cozy night in. The sun-filled master bedroom with en suite bathroom shares the upper level with 2 more generous bedrooms and another well-appointed bathroom. Finished walk out basement has a rec room, full bath and 4th bedroom offering in-law/income potential. Spend countless afternoons relaxing on the newly refinished deck overlooking a flagstone patio below, custom hardscaping, fenced backyard, large shed and a serene wooded view. Just 1 Mile to VRE and minutes to dining, shopping and I-95/123. Don't Miss Out!
Location
State VA
County Prince William
Zoning R6
Rooms
Basement Full
Interior
Interior Features Built-Ins, Crown Moldings, Dining Area, Floor Plan - Traditional, Kitchen - Table Space, Primary Bath(s), Recessed Lighting
Hot Water Natural Gas
Heating Forced Air
Cooling Central A/C
Fireplaces Number 1
Equipment Built-In Microwave, Dryer, Washer, Cooktop, Dishwasher, Disposal, Refrigerator, Stove
Appliance Built-In Microwave, Dryer, Washer, Cooktop, Dishwasher, Disposal, Refrigerator, Stove
Heat Source Natural Gas
Exterior
Amenities Available Tot Lots/Playground, Basketball Courts, Jog/Walk Path
Water Access N
Accessibility None
Garage N
Building
Story 3
Sewer Public Sewer
Water Public
Architectural Style Colonial
Level or Stories 3
Additional Building Above Grade, Below Grade
New Construction N
Schools
School District Prince William County Public Schools
Others
HOA Fee Include Common Area Maintenance,Pool(s),Reserve Funds
Senior Community No
Tax ID 8392-88-6149
Ownership Fee Simple
SqFt Source Assessor
Special Listing Condition Standard
Read Less Info
Want to know what your home might be worth? Contact us for a FREE valuation!

Our team is ready to help you sell your home for the highest possible price ASAP

Bought with Kelsey Crittenden • William G. Buck & Assoc., Inc.
“Molly's job is to find and attract mastery-based agents to the office, protect the culture, and make sure everyone is happy! ”





