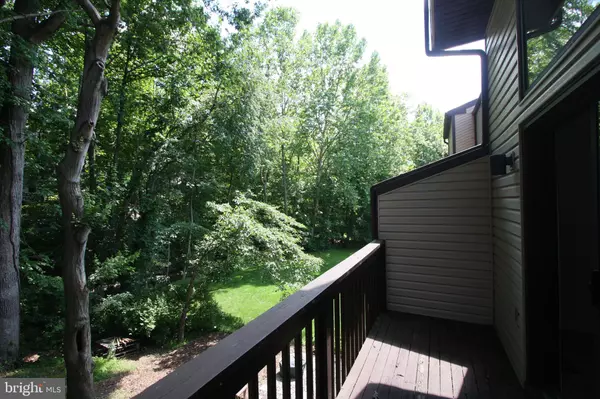$214,500
$214,900
0.2%For more information regarding the value of a property, please contact us for a free consultation.
2 Beds
3 Baths
2,354 SqFt
SOLD DATE : 04/30/2020
Key Details
Sold Price $214,500
Property Type Townhouse
Sub Type Interior Row/Townhouse
Listing Status Sold
Purchase Type For Sale
Square Footage 2,354 sqft
Price per Sqft $91
Subdivision Fairway Falls
MLS Listing ID DENC491658
Sold Date 04/30/20
Style Contemporary
Bedrooms 2
Full Baths 2
Half Baths 1
HOA Fees $5/ann
HOA Y/N Y
Abv Grd Liv Area 1,850
Originating Board BRIGHT
Year Built 1986
Annual Tax Amount $2,299
Tax Year 2019
Lot Size 2,178 Sqft
Acres 0.05
Lot Dimensions 16.00 x 149.80
Property Description
Take a look at this great townhome in much desired area of Pike Creek within walking distance of shopping and restaurants! Freshly painted and newly cleaned carpeting (which was new in 2017).. A new gourmet kitchen for fussy people installed in 2019 with new white shaker cabinets, new granite counter tops, new sink and faucet and new flooring. Spacious living room with vaulted ceiling and wood burning fireplace, and private deck. The bedroom floor has a master bath and a hall bath plus the washer and dryer in the hallway closet beneath a skylight.. the lower level family room has a walk out to the private back yard - which backs to woods and the former Pike Creek golf Course. Plenty of extra parking is available on the cul de sac just a little further down Champions Drive if the one car garage and 2 additional car driveway is not enough..
Location
State DE
County New Castle
Area Elsmere/Newport/Pike Creek (30903)
Zoning NCTH
Direction Northwest
Rooms
Other Rooms Living Room, Dining Room, Primary Bedroom, Bedroom 2, Kitchen, Family Room, Laundry
Basement Full, Fully Finished
Interior
Interior Features Carpet, Dining Area, Kitchen - Gourmet, Primary Bath(s), Recessed Lighting, Stall Shower, Tub Shower, Upgraded Countertops, Walk-in Closet(s), Skylight(s)
Hot Water Electric
Heating Heat Pump(s)
Cooling Central A/C
Flooring Carpet, Ceramic Tile, Vinyl
Fireplaces Number 1
Fireplaces Type Wood
Equipment Built-In Microwave, Built-In Range, Dishwasher, Disposal, Refrigerator
Fireplace Y
Window Features Skylights,Double Pane
Appliance Built-In Microwave, Built-In Range, Dishwasher, Disposal, Refrigerator
Heat Source Electric
Laundry Upper Floor, Dryer In Unit, Washer In Unit
Exterior
Exterior Feature Deck(s)
Parking Features Garage - Front Entry, Inside Access, Garage Door Opener
Garage Spaces 1.0
Utilities Available Cable TV Available
Water Access N
View Trees/Woods
Roof Type Architectural Shingle
Street Surface Black Top
Accessibility None
Porch Deck(s)
Road Frontage Public
Attached Garage 1
Total Parking Spaces 1
Garage Y
Building
Story 3+
Foundation Block
Sewer Public Sewer
Water Public
Architectural Style Contemporary
Level or Stories 3+
Additional Building Above Grade, Below Grade
Structure Type 2 Story Ceilings,Dry Wall,Vaulted Ceilings
New Construction N
Schools
Elementary Schools Linden Hil
Middle Schools Skyline
High Schools John Dickinson
School District Red Clay Consolidated
Others
Senior Community No
Tax ID 08-042.20-108
Ownership Fee Simple
SqFt Source Assessor
Acceptable Financing Cash, Conventional, FHA, VA, USDA
Horse Property N
Listing Terms Cash, Conventional, FHA, VA, USDA
Financing Cash,Conventional,FHA,VA,USDA
Special Listing Condition Standard
Read Less Info
Want to know what your home might be worth? Contact us for a FREE valuation!

Our team is ready to help you sell your home for the highest possible price ASAP

Bought with Tucker Robbins • BHHS Fox & Roach-Greenville
“Molly's job is to find and attract mastery-based agents to the office, protect the culture, and make sure everyone is happy! ”






