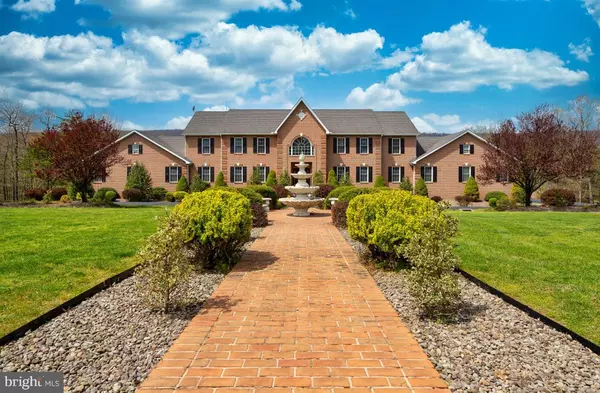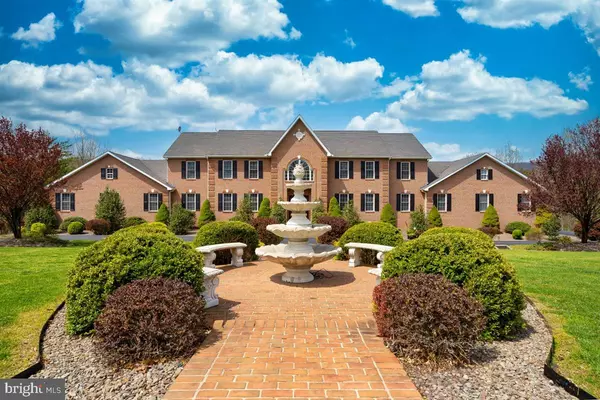$760,000
$775,000
1.9%For more information regarding the value of a property, please contact us for a free consultation.
6 Beds
6 Baths
11,880 SqFt
SOLD DATE : 09/28/2020
Key Details
Sold Price $760,000
Property Type Single Family Home
Sub Type Detached
Listing Status Sold
Purchase Type For Sale
Square Footage 11,880 sqft
Price per Sqft $63
Subdivision The Meadows At Sleepy Creek
MLS Listing ID WVBE175928
Sold Date 09/28/20
Style Colonial
Bedrooms 6
Full Baths 5
Half Baths 1
HOA Fees $25/ann
HOA Y/N Y
Abv Grd Liv Area 7,480
Originating Board BRIGHT
Year Built 2005
Annual Tax Amount $5,591
Tax Year 2019
Lot Size 5.090 Acres
Acres 5.09
Property Description
This stunning home truly has it all! From a gorgeous private lot offering views of nature and the mountains, to nearly 12,000 sq ft of finished living space, no detail was left untouched in the design of this grand property. Located in the gated community of The Meadows At Sleepy Creek, the property itself is also fully gated and features professional landscaping and a heated in-ground pool complete with a cabana with dual changing rooms. Interior highlights of this show stopping home include a grand 2 story entry, a sprawling open concept main level that is flooded in natural light, soaring cathedral ceilings and a fully finished walk out basement, complete with a rec room, office, exercise room, a kitchenette, and two bedrooms with a full bathroom. Some of the bells and whistles include a full house Nutone sound system, a 7 person sauna, all new Samsung high end appliances, including a smart refrigerator, a whole house generator, 4 temperature zones, an air cleaner and air scrubber. The HVAC systems are only 2 years old and all carpeting was replaced throughout just a year ago. Entertaining is a breeze with the giant butler's pantry and your inner chef will love the kitchen with granite counters, stainless steel appliances and large center island. Ample parking is available with the attached side loading 3 car garage and large horseshoe shaped driveway. Above the garage are 3 additional bonus rooms complete with skylights, carpeting and cable hookup.
Location
State WV
County Berkeley
Zoning 101
Rooms
Other Rooms Living Room, Dining Room, Primary Bedroom, Sitting Room, Bedroom 2, Bedroom 3, Bedroom 4, Bedroom 5, Kitchen, Library, Foyer, Breakfast Room, Exercise Room, Great Room, Laundry, Other, Office, Recreation Room, Utility Room, Bedroom 6, Bonus Room, Conservatory Room, Primary Bathroom, Full Bath, Half Bath
Basement Fully Finished, Connecting Stairway, Interior Access, Outside Entrance, Walkout Level, Heated, Rear Entrance, Windows, Daylight, Full
Interior
Interior Features 2nd Kitchen, Attic, Attic/House Fan, Bar, Breakfast Area, Built-Ins, Butlers Pantry, Carpet, Ceiling Fan(s), Chair Railings, Crown Moldings, Dining Area, Floor Plan - Open, Formal/Separate Dining Room, Intercom, Kitchen - Island, Primary Bath(s), Pantry, Recessed Lighting, Sauna, Skylight(s), Soaking Tub, Sprinkler System, Tub Shower, Upgraded Countertops, Walk-in Closet(s), Water Treat System, Wet/Dry Bar, Window Treatments, Wood Floors
Hot Water Electric, 60+ Gallon Tank
Heating Heat Pump - Gas BackUp, Zoned
Cooling Central A/C, Ceiling Fan(s), Zoned, Programmable Thermostat
Fireplaces Number 1
Fireplaces Type Gas/Propane, Mantel(s), Double Sided, Marble
Equipment Built-In Microwave, Dryer, Washer, Dishwasher, Disposal, Refrigerator, Icemaker, Water Dispenser, Extra Refrigerator/Freezer, Freezer, Humidifier, Intercom, Oven - Double, Oven/Range - Electric, Oven - Self Cleaning, Water Heater - High-Efficiency, Stainless Steel Appliances, Air Cleaner
Fireplace Y
Window Features Palladian,Double Pane,Energy Efficient,Double Hung,Low-E,Insulated,Screens,Skylights,Vinyl Clad
Appliance Built-In Microwave, Dryer, Washer, Dishwasher, Disposal, Refrigerator, Icemaker, Water Dispenser, Extra Refrigerator/Freezer, Freezer, Humidifier, Intercom, Oven - Double, Oven/Range - Electric, Oven - Self Cleaning, Water Heater - High-Efficiency, Stainless Steel Appliances, Air Cleaner
Heat Source Electric, Propane - Owned
Laundry Washer In Unit, Dryer In Unit, Main Floor
Exterior
Exterior Feature Patio(s), Deck(s)
Parking Features Garage - Side Entry, Garage Door Opener
Garage Spaces 18.0
Fence Fully, Decorative, Wire
Pool In Ground, Heated
Utilities Available Under Ground, Cable TV
Amenities Available Gated Community
Water Access N
View Garden/Lawn, Trees/Woods, Street, Mountain
Roof Type Architectural Shingle
Accessibility None
Porch Patio(s), Deck(s)
Attached Garage 3
Total Parking Spaces 18
Garage Y
Building
Lot Description Backs to Trees, Front Yard, Landscaping, Level, Private, Rear Yard, Secluded, SideYard(s), Trees/Wooded
Story 3
Sewer On Site Septic
Water Well
Architectural Style Colonial
Level or Stories 3
Additional Building Above Grade, Below Grade
Structure Type 2 Story Ceilings,9'+ Ceilings,Cathedral Ceilings,Tray Ceilings,Dry Wall
New Construction N
Schools
Elementary Schools Hedgesville
Middle Schools Hedgesville
High Schools Hedgesville
School District Berkeley County Schools
Others
HOA Fee Include Common Area Maintenance,Road Maintenance,Snow Removal,Security Gate
Senior Community No
Tax ID 0431009000000000
Ownership Fee Simple
SqFt Source Estimated
Security Features Intercom,Security Gate,Sprinkler System - Indoor,Smoke Detector,Carbon Monoxide Detector(s),Monitored,Motion Detectors
Special Listing Condition Standard
Read Less Info
Want to know what your home might be worth? Contact us for a FREE valuation!

Our team is ready to help you sell your home for the highest possible price ASAP

Bought with Derek Hester • RE/MAX Real Estate Group
“Molly's job is to find and attract mastery-based agents to the office, protect the culture, and make sure everyone is happy! ”






