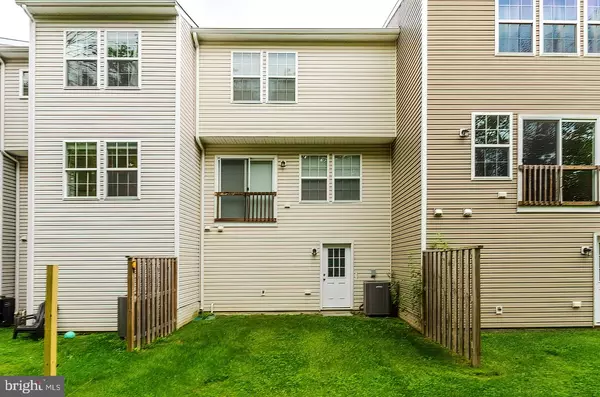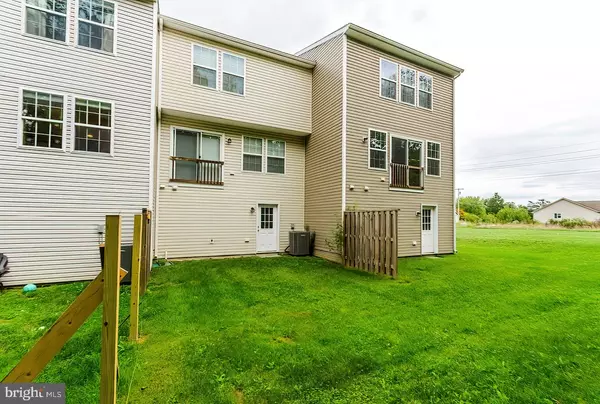$209,900
$209,900
For more information regarding the value of a property, please contact us for a free consultation.
3 Beds
4 Baths
1,720 SqFt
SOLD DATE : 11/02/2021
Key Details
Sold Price $209,900
Property Type Townhouse
Sub Type Interior Row/Townhouse
Listing Status Sold
Purchase Type For Sale
Square Footage 1,720 sqft
Price per Sqft $122
Subdivision Manor Park
MLS Listing ID WVBE2002968
Sold Date 11/02/21
Style Traditional
Bedrooms 3
Full Baths 2
Half Baths 2
HOA Fees $33/ann
HOA Y/N Y
Abv Grd Liv Area 1,720
Originating Board BRIGHT
Year Built 2016
Annual Tax Amount $908
Tax Year 2021
Lot Size 1,799 Sqft
Acres 0.04
Property Description
Fall in love with this beautiful 3-level townhome that is MOVE IN READY, is in excellent condition and well maintained. Stay out of the elements when you come home to your basement level garage with interior access. This level also features a finished bonus room leading to a private backyard that backs to trees and ready for you to customize it into your own personal oasis. Back inside, off the bonus room, you will find a half bath with sliding barn door.
The living room, kitchen and dining room are located on the second floor where you will also find another half bath for convenience. Some of the highlights you will find in the kitchen include granite countertops, stainless steel appliances, 42" cabinets, center island that accommodates two stools where you can wake up with your morning routine and cup of coffee. There's plenty of space for a table as well.
But wait...there's more! Upstairs you will find relaxation and comfort in your primary bedroom with private full bath and walk-in closet. Just down the hall, another full bath and two additional bedrooms await to provide additional sleeping quarters for your children, visiting guests, or use them as your home office, live stream gaming space/social media influencer/content creator zone!
Schedule your showings before this one gets away!
Location
State WV
County Berkeley
Zoning 101
Rooms
Main Level Bedrooms 3
Interior
Interior Features Carpet, Ceiling Fan(s), Combination Kitchen/Dining, Floor Plan - Traditional, Kitchen - Eat-In, Kitchen - Island, Kitchen - Table Space, Pantry, Upgraded Countertops
Hot Water Electric
Heating Heat Pump(s)
Cooling Central A/C
Flooring Carpet, Vinyl
Equipment Built-In Microwave, Dishwasher, Disposal, Oven/Range - Electric, Stainless Steel Appliances, Water Heater
Fireplace N
Appliance Built-In Microwave, Dishwasher, Disposal, Oven/Range - Electric, Stainless Steel Appliances, Water Heater
Heat Source Electric
Exterior
Parking Features Basement Garage, Garage - Front Entry, Garage Door Opener, Inside Access
Garage Spaces 2.0
Utilities Available Cable TV, Phone, Under Ground
Water Access N
Roof Type Architectural Shingle
Street Surface Paved
Accessibility Level Entry - Main
Attached Garage 1
Total Parking Spaces 2
Garage Y
Building
Lot Description Backs to Trees, Rear Yard
Story 3
Foundation Slab
Sewer Public Sewer
Water Public
Architectural Style Traditional
Level or Stories 3
Additional Building Above Grade
Structure Type Dry Wall
New Construction N
Schools
School District Berkeley County Schools
Others
Senior Community No
Tax ID 08 10G038500000000
Ownership Fee Simple
SqFt Source Assessor
Acceptable Financing Cash, Conventional, FHA, USDA, VA
Horse Property N
Listing Terms Cash, Conventional, FHA, USDA, VA
Financing Cash,Conventional,FHA,USDA,VA
Special Listing Condition Standard
Read Less Info
Want to know what your home might be worth? Contact us for a FREE valuation!

Our team is ready to help you sell your home for the highest possible price ASAP

Bought with Amy Barger • Weichert Realtors - Blue Ribbon
“Molly's job is to find and attract mastery-based agents to the office, protect the culture, and make sure everyone is happy! ”






