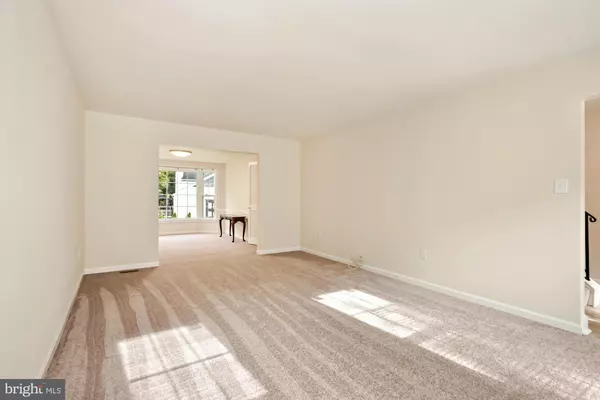$706,000
$699,990
0.9%For more information regarding the value of a property, please contact us for a free consultation.
5 Beds
4 Baths
2,178 SqFt
SOLD DATE : 11/05/2021
Key Details
Sold Price $706,000
Property Type Single Family Home
Sub Type Detached
Listing Status Sold
Purchase Type For Sale
Square Footage 2,178 sqft
Price per Sqft $324
Subdivision Bent Tree
MLS Listing ID VAFX2020198
Sold Date 11/05/21
Style Colonial
Bedrooms 5
Full Baths 3
Half Baths 1
HOA Y/N N
Abv Grd Liv Area 2,178
Originating Board BRIGHT
Year Built 1973
Annual Tax Amount $7,112
Tax Year 2021
Lot Size 9,314 Sqft
Acres 0.21
Property Description
BEST BUY IN TOWN!! HURRY!!! Serenity awaits you as you approach the quiet cul-de-sac which houses this classic colonial home. Gorgeous ceramic tile greets you at the foyer entrance to this traditional beauty. Fresh neutral paint and new carpet throughout blend together like a designers dream. The spacious living room flows into a separate dining room featuring an angle bay window. Adjacent to the dining room is the updated kitchen with all new stainless-steel appliances. The kitchen opens to an intimate family room which invites gatherings around the wood burning fireplace. Plenty of room for outdoor entertaining on the spacious deck, just outside the family room. The upper level boasts an enormous four bedroom haven with owners en suite bath
and hall bath, both tastefully modernized. This home makes a delightful entertainment center. The lower level is fully finished with an additional bedroom and huge multipurpose room. Home office workers, this is a dream come true. This level is replete with a full bathroom as well. The owners have spruced up the delightful vintage bar, which is the centerpiece of the lower level entertainment area. And thats not all....open the sliding glass doors to the refinished patio for additional outdoor entertaining. This unique beauty awaits you...look , see, love.
Location
State VA
County Fairfax
Zoning 131
Rooms
Basement Full, Fully Finished
Interior
Interior Features Attic, Carpet, Ceiling Fan(s), Floor Plan - Traditional, Formal/Separate Dining Room, Recessed Lighting, Wood Floors, Family Room Off Kitchen, Pantry, Primary Bath(s), Tub Shower, Wet/Dry Bar
Hot Water Electric
Heating Forced Air
Cooling Central A/C
Flooring Carpet, Ceramic Tile, Wood
Fireplaces Number 1
Fireplaces Type Fireplace - Glass Doors
Equipment Built-In Microwave, Dishwasher, Oven/Range - Gas, Refrigerator, Stainless Steel Appliances, Water Heater, Disposal, Exhaust Fan, Icemaker, Stove, Washer/Dryer Hookups Only, Water Dispenser
Furnishings No
Fireplace Y
Window Features Bay/Bow
Appliance Built-In Microwave, Dishwasher, Oven/Range - Gas, Refrigerator, Stainless Steel Appliances, Water Heater, Disposal, Exhaust Fan, Icemaker, Stove, Washer/Dryer Hookups Only, Water Dispenser
Heat Source Central
Laundry Hookup
Exterior
Exterior Feature Deck(s), Patio(s)
Parking Features Garage - Front Entry, Garage Door Opener, Inside Access
Garage Spaces 6.0
Water Access N
Accessibility None
Porch Deck(s), Patio(s)
Attached Garage 2
Total Parking Spaces 6
Garage Y
Building
Lot Description Cul-de-sac, Level, Rear Yard
Story 3
Foundation Concrete Perimeter
Sewer Public Sewer
Water Public
Architectural Style Colonial
Level or Stories 3
Additional Building Above Grade, Below Grade
New Construction N
Schools
School District Fairfax County Public Schools
Others
Pets Allowed Y
Senior Community No
Tax ID 0784 13 0329
Ownership Fee Simple
SqFt Source Assessor
Acceptable Financing Cash, Conventional, FHA, VA
Listing Terms Cash, Conventional, FHA, VA
Financing Cash,Conventional,FHA,VA
Special Listing Condition Standard
Pets Allowed No Pet Restrictions
Read Less Info
Want to know what your home might be worth? Contact us for a FREE valuation!

Our team is ready to help you sell your home for the highest possible price ASAP

Bought with Paul M Mandell • RE/MAX Gateway, LLC
“Molly's job is to find and attract mastery-based agents to the office, protect the culture, and make sure everyone is happy! ”






