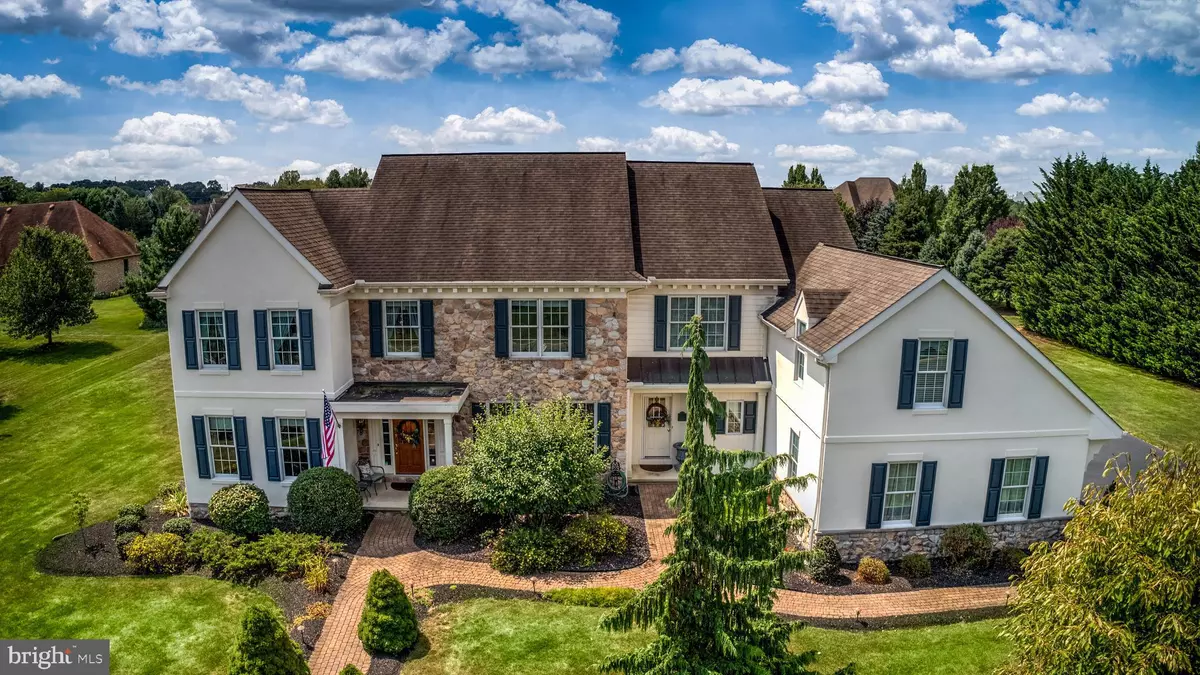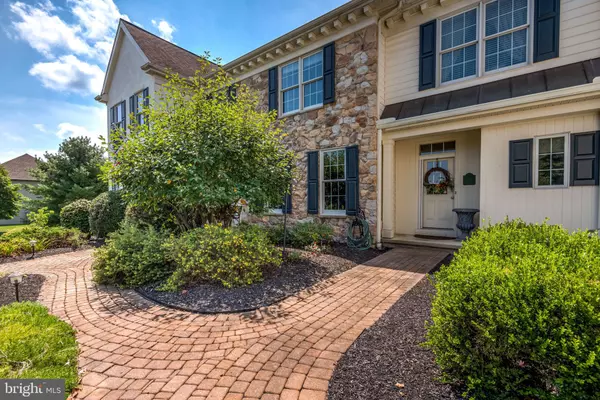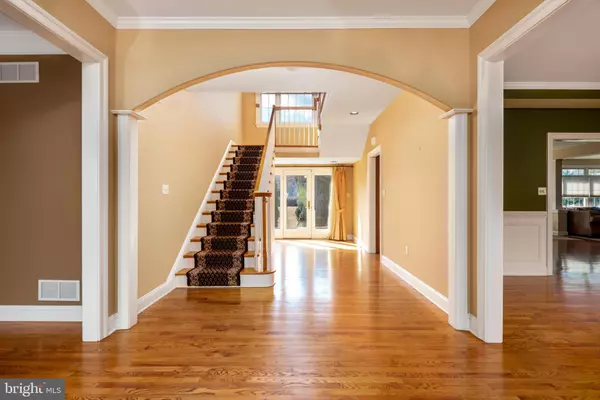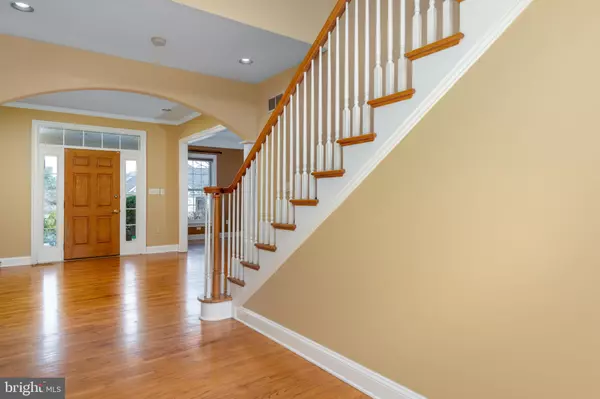$605,000
$615,000
1.6%For more information regarding the value of a property, please contact us for a free consultation.
6 Beds
6 Baths
6,451 SqFt
SOLD DATE : 09/08/2020
Key Details
Sold Price $605,000
Property Type Single Family Home
Sub Type Detached
Listing Status Sold
Purchase Type For Sale
Square Footage 6,451 sqft
Price per Sqft $93
Subdivision Hunt Club
MLS Listing ID PADA119554
Sold Date 09/08/20
Style Traditional
Bedrooms 6
Full Baths 4
Half Baths 2
HOA Fees $12/ann
HOA Y/N Y
Abv Grd Liv Area 4,580
Originating Board BRIGHT
Year Built 2000
Annual Tax Amount $12,173
Tax Year 2020
Lot Size 0.720 Acres
Acres 0.72
Property Description
Truly stunning and elegant! The attention to detail in this home will impress you from the moment you walk through the door. This quality built home by E.G. Stoltzfus in Hunt Club BOASTS an incredible 6,451 SQ. FT. OF LIVING SPACE! This home features 6 BEDROOMS, 4 Full and 2 half BATHROOMS, and a 3.5 CAR GARAGE with expoxy floor. The flowing floor plan is open and light-infused, enhanced by an abundance of amenities and upgrades. A soft palette of colors combines with exquisite detailing for a soothing, refined ambiance. The main level features a full bedroom and bathroom, large formal dining room, large formal living room which is currently being used as a home office, Gourmet kitchen with oversized island, spacious family room with fireplace for those cozy fall/winter evenings! Convenient 2 stair cases to access the 2nd level with ease, entry to the finished lower level from inside the home or directly from the garage! Mudroom with lockers and private laundry to hide all the chores we don't have time for! Upstairs you will find a spacious owner s retreat with his & her walk in closets (safe stays), sitting area, vaulted ceiling and spa like master bath. Bedrooms 3 & 4 have walk in closets and a jack & jill bathroom. Bedroom 5 has a walk in closet and private bath, perfect princess suite! The 6th bedroom (currently being used as home gym) has roughed in bath (in closet). The expansive finished lower level is perfect for movie night, game night, billiards or entertaining. Watching sports in he cinema room makes it feel like you are at the game! No more fighting over the thermostat! Three separate zones (each floor) will keep everyone comfortable! The outside living space has a paver patio, 4 retractable awnings and a large, flat lot. Meticulous landscaping is the icing to this home! Close to Hershey & Harrisburg, shopping, restaurants and entertainment. All that is missing is you!
Location
State PA
County Dauphin
Area Lower Paxton Twp (14035)
Zoning R03 2 STORY
Rooms
Other Rooms Dining Room, Primary Bedroom, Bedroom 2, Bedroom 3, Bedroom 4, Bedroom 5, Kitchen, Great Room, In-Law/auPair/Suite, Laundry, Other, Bonus Room
Basement Full
Main Level Bedrooms 1
Interior
Interior Features Carpet, Ceiling Fan(s), Crown Moldings, Double/Dual Staircase, Floor Plan - Open, Formal/Separate Dining Room, Kitchen - Gourmet, Primary Bath(s), Upgraded Countertops, Walk-in Closet(s), Window Treatments, Wood Floors
Hot Water Natural Gas
Heating Forced Air
Cooling Central A/C
Fireplaces Number 1
Fireplaces Type Gas/Propane
Fireplace Y
Heat Source Natural Gas
Laundry Upper Floor
Exterior
Parking Features Garage - Side Entry, Oversized
Garage Spaces 3.0
Water Access N
Accessibility None
Attached Garage 3
Total Parking Spaces 3
Garage Y
Building
Lot Description Level
Story 2
Sewer Public Sewer
Water Public
Architectural Style Traditional
Level or Stories 2
Additional Building Above Grade, Below Grade
New Construction N
Schools
High Schools Central Dauphin
School District Central Dauphin
Others
Senior Community No
Tax ID 35-066-220-000-0000
Ownership Fee Simple
SqFt Source Assessor
Acceptable Financing Cash, Conventional
Listing Terms Cash, Conventional
Financing Cash,Conventional
Special Listing Condition Standard
Read Less Info
Want to know what your home might be worth? Contact us for a FREE valuation!

Our team is ready to help you sell your home for the highest possible price ASAP

Bought with ROSEMARY MANNI • Brownstone Real Estate Co.
“Molly's job is to find and attract mastery-based agents to the office, protect the culture, and make sure everyone is happy! ”






